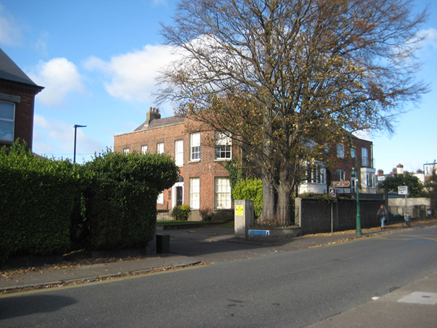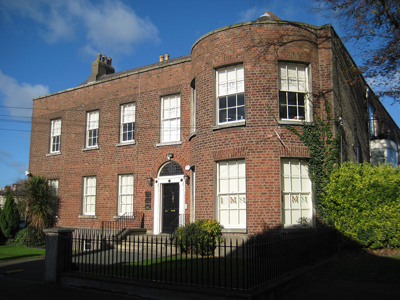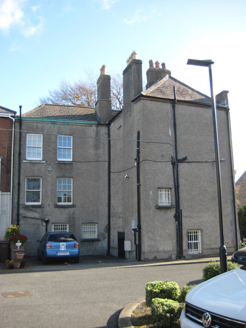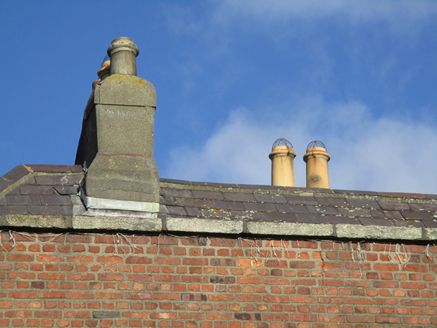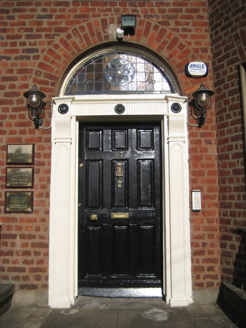Survey Data
Reg No
50120058
Rating
Regional
Categories of Special Interest
Architectural, Artistic
Previous Name
Cutaldo
Original Use
House
In Use As
Office
Date
1780 - 1800
Coordinates
317202, 236345
Date Recorded
05/11/2017
Date Updated
--/--/--
Description
Attached two-storey former house over raised basement, built c. 1790, facing south and having four-bay front facade with full-height three-bay bow slightly recessed from east end; having two or three-bay return to middle of rear, and recent three-storey duplex apartments or houses attached to north end of east elevation and to rear of return. Now in commercial use. Hipped slate roof, conical over bow, partially hidden behind rebuilt parapet with cut granite coping, and having red clay ridge tiles, rendered chimneystacks with some clay pots, and cast-iron rainwater goods to west and rear elevations. Red brick walling, laid in English bond, to front, over lined-and-ruled rendered walling to basement; rendered elsewhere. Square-headed window openings with cut granite sills, raised render reveals, and six-over-six pane timber sliding sash windows; some replacement timber sash windows to rear and to basement; some timber panelled shutters visible to interior; cast-iron bars to windows to ground floor window to west elevation, and to basement windows. Round-headed doorway having early timber doorcase comprising panelled pilasters, scaled console brackets supporting fluted transom and moulded cornice, early timber panelled door, and small-pane leaded fanlight with coloured glass. Approached by three cut granite steps, flanked by replacement railings on rendered plinth walls. Replacement railings on masonry plinth walls enclosing yard to front boundary. Housing estate to west on former grounds of house.
Appraisal
This striking and imposing house is set at a right angle to Philipsburgh Avenue, its elevated setting contributing to the grandeur exuded by the facade. The restrained detailing emphasizes the curved form of the wide bow to the front. Salient features, such as the early doorcase, enhance the historic character of the house and the road, and create a pleasing patina of age. The house is called 'Cutaldo' on the first edition Ordnance Survey map. Philipsburgh Avenue, north of the Tolka River, was developed following the construction of Richmond Road in the eighteenth century, and this house was sited to take advantage of the views of the mountains and city to the south and sea to the east. Originally the house was approached from further south on Philipsburgh Avenue.
