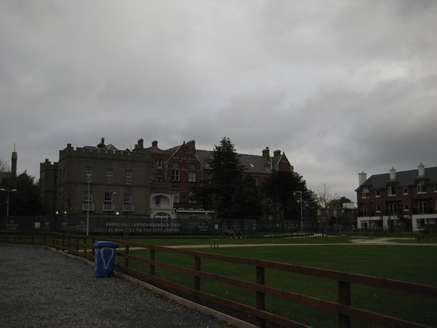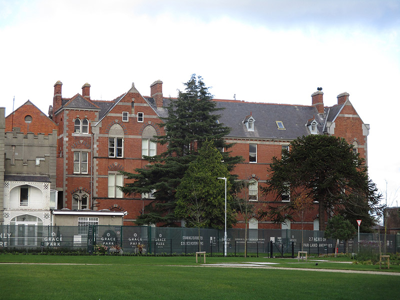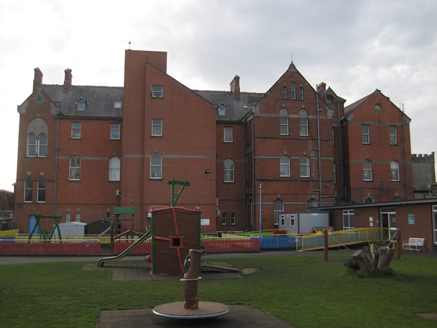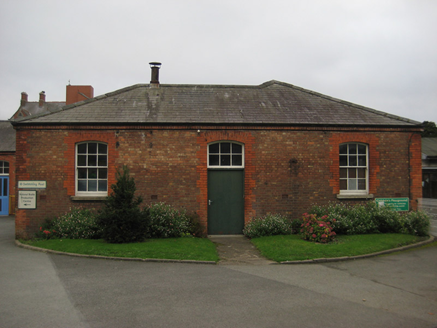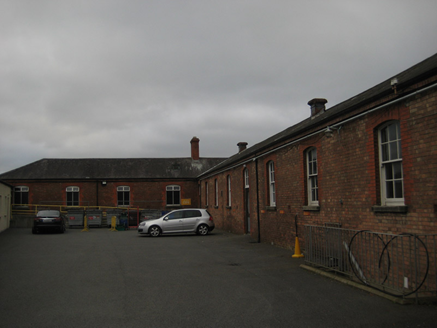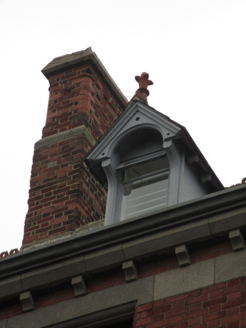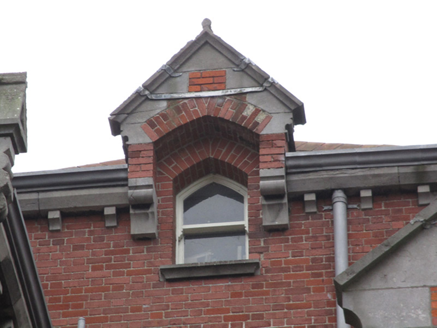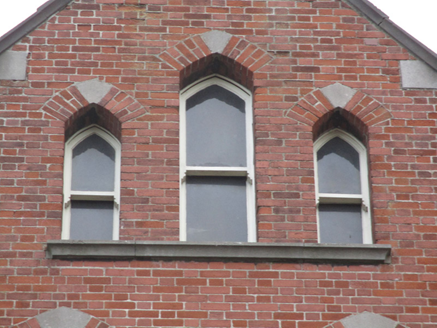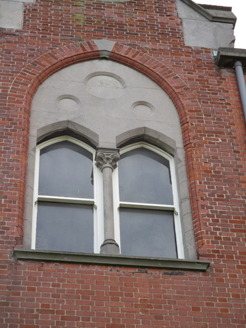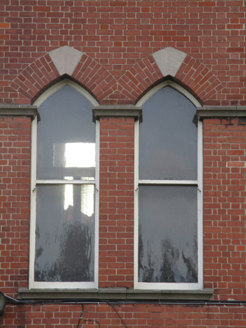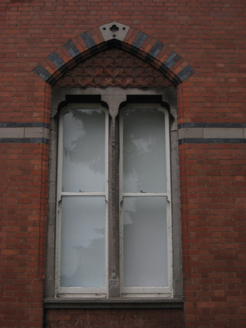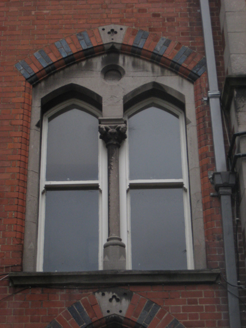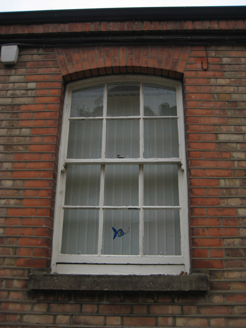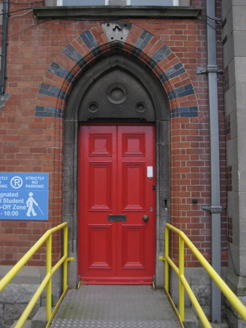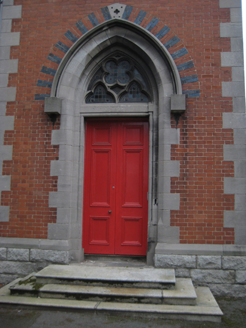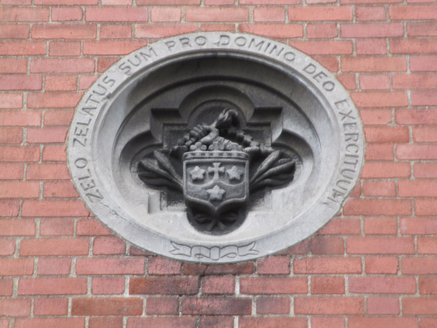Survey Data
Reg No
50120020
Rating
Regional
Categories of Special Interest
Architectural, Artistic, Social
Previous Name
St. Josephs Asylum for the Male Blind
Original Use
School
In Use As
Building misc
Date
1880 - 1885
Coordinates
316763, 236933
Date Recorded
28/10/2017
Date Updated
--/--/--
Description
Largely detached three-storey residential home and school for the blind, built 1882, facing south and having attic storey, main part being five-bay and flanked by two-bay projections to each end that are gable-fronted to front and rear, four-storey square-plan turret bay to west again and further block recessed to west that is three-bay to west elevation and two-bay and gable-fronted to front and rear, with slightly later infill to rear, and with recent extension to rear of same. Pitched slate roof, hipped to turret, and having terracotta ridge tiles and cresting, cut limestone copings and carved limestone apexes to gables, dormer and half dormer windows and recent rooflights, red brick chimneystacks with carved limestone capping, and with carved limestone brackets supporting cast-iron rainwater goods. Red brick walling to front and rear, laid in Flemish bond, with cut limestone block-and-start quoins, limestone and blue brick bands, carved limestone bands at impost level to first and second floors, and limestone capping over granite plinth course, carved limestone plaque bearing inscription 'Zelo zelatus sum pro Domino Deo Exercituan' to front elevation, and rendered walling to east elevation. Main block has square-headed window openings to second floor and Tudor-arch openings to floors below, to front and rear elevations and variously pointed, Tudor-arch, square-headed and segmental to other blocks, with carved limestone sills and sill courses, chamfered limestone surrounds and other carved limestone elements to front elevation of west projection and turret and to second floor of rear of east projection; polychrome brick voussoirs to east and west projections at front and to lower floors (with moulded archivolts) of front elevation of main block; terracotta detailing to tympana to lower floors of western projection at front; central colonette to first floor opening to turret and to second floor opening to rearmost gabled bay; double-light windows to front elevation of turret and of westernmost projection; all having one-over-one pane timber sliding sash windows; some openings to rear have wrought-iron bars. Pointed-arch doorways to front elevation, that to east having stepped carved and chamfered limestone doorcase with block-and-start and chamfer stops, quatrefoil and trefoils to tympanum with leaded glass, hood-moulding and polychrome brick voussoirs, and approached by three bull-nosed granite steps; doorway to west (in turret) has carved limestone doorcase set into moulded brick surround, with polychrome brick voussoirs, carved limestone keystone, limestone tympanum with carved details, and single-leaf timber panelled doors approached by metal ramp over cut granite steps; Tudor-arch timber battened door to east end of rear. Garden to east having L-plan flat-roof late twentieth-century building to east and south, and prefab range to north. Further lawns to north bounded by south half of I-plan arrangement of single-storey yellow brick buildings with red trim, hipped slate roofs with corbelled brick eaves course and red brick chimneystacks, segmental-headed openings with six-over-six pane timber sliding sash windows with cut granite sills, and timber panelled doors (some double-leaf) with paned overlights. Further later single-storey structures to north and west, with further yards, gardens, lawns and carparking. Burial ground to east. Pebbledash rendered boundary wall, having two vehicular entrances to Grace Park Road.
Appraisal
St. Joseph's School for Children with Visual Impairment, built to the designs of W.H. Byrne, is typical of institutional buildings of the late nineteenth century. It exemplifies the Gothic Revival style, which was popular in the late Victorian era. It retains many salient features such as well executed limestone tracery and early doors and windows. The main school building displays a choice of materials that add tonal and textural interest to the complex. The arrangement of single-storey outbuildings frames the gardens and playgrounds. The school, originally known as 'St. Joseph's Asylum for the Male Blind' was founded by the Carmelites in 1882. In the late 1950s, the Rosminian Brothers took over the running of the school, which is now known as St. Joseph's School for Children with Visual Impairment. The school is sited on the grounds of, and attached to, the sixteenth-century Drumcondra Castle, which remained in residential use until the school was founded.
