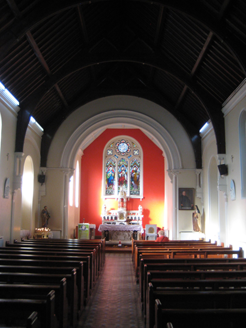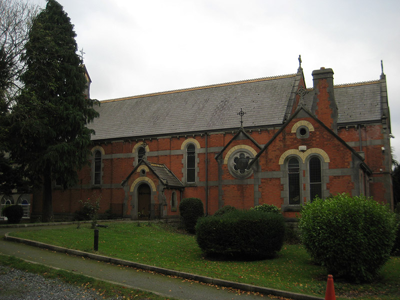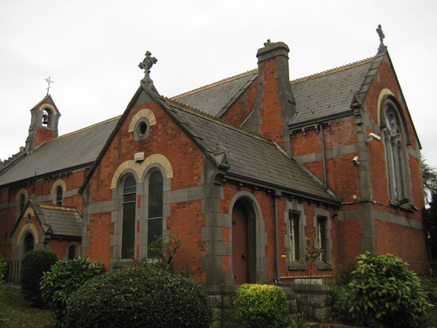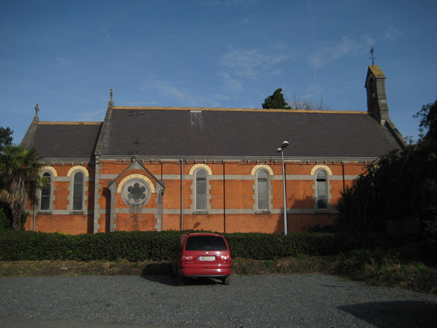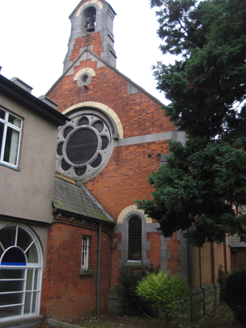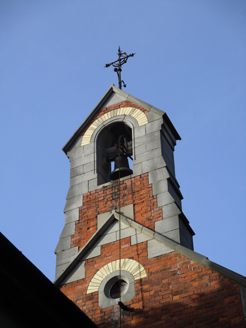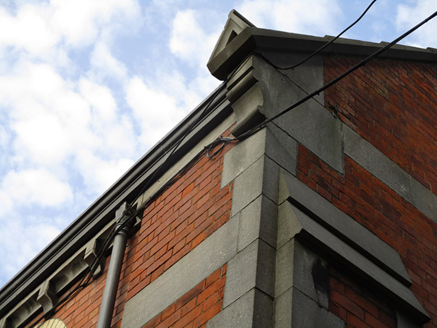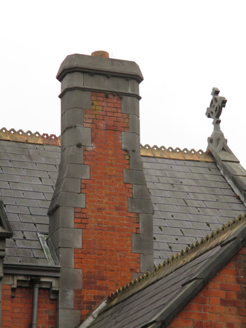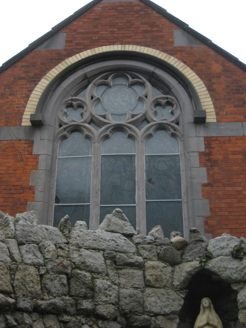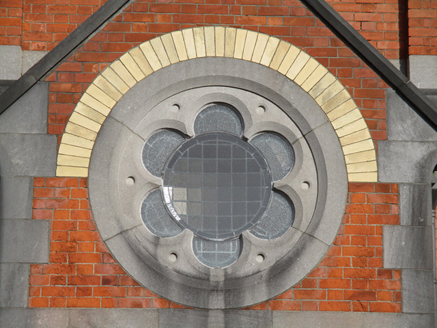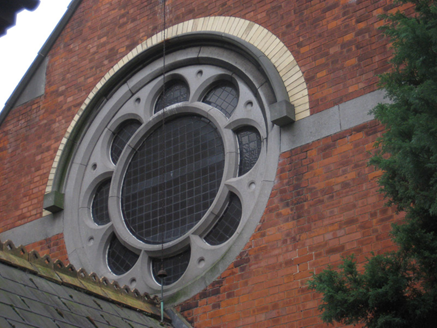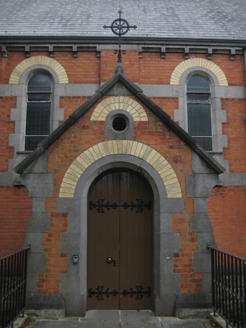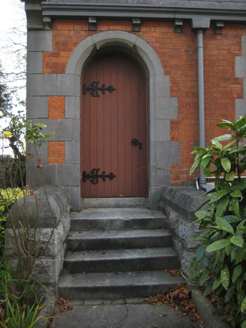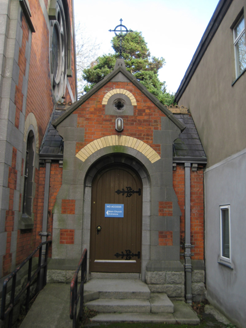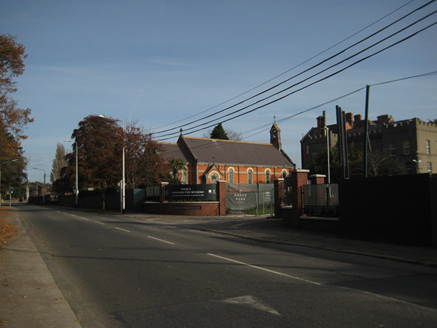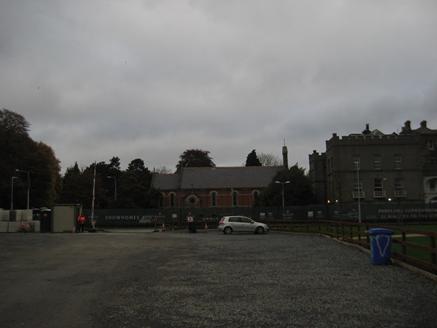Survey Data
Reg No
50120018
Rating
Regional
Categories of Special Interest
Architectural, Artistic, Social
Original Use
Church/chapel
In Use As
Church/chapel
Date
1890 - 1895
Coordinates
316693, 236921
Date Recorded
28/10/2017
Date Updated
--/--/--
Description
Attached L-plan chapel, built 1892, having five-bay nave with porch to north elevation, shallow transepts towards west end of north and south elevations, two-bay chancel to west, three-bay sacristy at northwest, and porch linking to medieval castle at east. Gabled roofs to projections. Pitched slate roofs with terracotta ridge cresting, cut limestone copings with gable detail to kneelers, and with cross finials, sculpted to west gable of nave and chancel and to sacristy and wrought-iron elsewhere. Carved limestone brackets supporting cast-iron rainwater goods. Red brick chimneystack to sacristy with carved limestone quoins and coping, and lead dressing. Carved limestone and red brick bellcote to east gable, with round-headed opening, yellow brick voussoirs, copper bell on iron wheel with chain and rope pull, carved limestone pediment and wrought-iron cross finial. Red brick walling, laid in Flemish bond, with cut limestone platbands at impost and sill levels to nave and chancel and at impost level to sacristy, cut limestone quoins, limestone capping to rusticated granite plinth course, and red brick pilasters dividing bays in north and south walls of nave. Round-headed window openings to nave long walls, double round-headed window to north gable of sacristy, small round-headed openings flanking east porch, sexfoil openings to transepts, square-heading one-over-one pane timber sliding sash windows with wrought-iron bars to side walls of sacristy and to east porch, all with chamfered limestone surrounds and sills. Octofoil rose window to east gable of nave with carved hood-moulding, round-headed three-light window to chancel gable having trefoil heads with sexfoil and quatrefoils above and carved hood-moulding. Oculus openings to sacristy and north porch. Cream brick voussoirs and leaded frames to all openings (including oculi), except for those to west wall of sacristy and to east porch. Stained glass to transept gable. Round-headed doorways to porches and sacristy with chamfered limestone surrounds, north porch having double-leaf timber battened door with decorative cast-iron hinges, west wall of sacristy and south wall of east porch having similar single-leaf doors, sacristy being approached by four granite steps with rusticated granite walls having cut limestone copings. Interior has exposed timber arch-braced king-post roof trusses with hanging posts supported on carved marble colonnettes on rendered pilasters. Altar area on raised stepped platform, illuminated by large stained-glass window, with carved marble altar and reredos. Moulded plaster surround to chancel arch, having archivolt on colonnettes. Carved timber pews, gallery to rear with quatrefoil motif to balustrade, and confessionals flanking double-leaf half-glazed door to entrance. Tiled floor and plastered walls. Random rubble grotto to west. Set in grounds of Saint Joseph's School for the Blind. Pebbledashed wall to boundary, containing round-headed opening with single-leaf steel gate having inset cross, to Grace Park Road.
Appraisal
This is a modestly scaled chapel, designed by W.H. Byrne, displaying a cheerful choice of materials that add tonal and textural interest to the complex of St. Joseph's School and Home. Well-executed limestone detailing adds further visual interest to the composition, as well as attesting to the skilled artisanship involved in its construction. Gothic Revival detailing, popular in the late nineteenth century, is displayed throughout. The choice of materials creates a strong visual connection with the school and home, designed by the same architect. The chapel is sited on the grounds of, and attached to, the sixteenth-century Drumcondra Castle, which remained in residential use until 1882, when the Carmelite Brothers founded St. Joseph's 'Male Blind Asylum'. The composition retains its early character and aspect.
