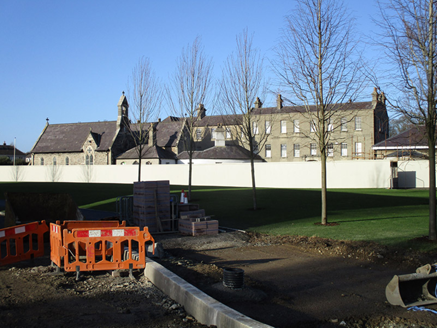Survey Data
Reg No
50120014
Rating
Regional
Categories of Special Interest
Architectural, Artistic, Historical, Social
Previous Name
Hampton Lodge
Original Use
House
Historical Use
Convent/nunnery
Date
1760 - 1870
Coordinates
316886, 237258
Date Recorded
09/01/2018
Date Updated
--/--/--
Description
Detached multiple-block convent, facing south and comprising eight-bay three-storey block (formerly house) of c. 1780, with further six-bay three-storey block of c. 1858 to west having forward-projecting westernmost bay, eight-bay three-storey two-pile block of c. 1858 further to west, chapel of 1868 to south, and square-plan five-bay single-storey block of c. 1910 to east. Rear of main block has return at east end to give four-bay east elevation, further two-bay additions to rear of latter, further two-storey addition to west with four-bay north elevation and having single-storey addition. Six-bay block has lower return with T-plan single-storey addition to rear, glazed single-storey corridor to front, yard to front again enclosed by curved-plan single-storey building at east, three-bay single-storey cottage-like building at south. Block of 1910 has canted-bay projection at west end of south elevation. Chapel has T-plan block at rear, one bar running north to link with main convent buildings and other running east into yard. Pitched slate roofs to main blocks, with hipped skirt roof to 1910 block and hipped roofs to returns, U-plan to main return; rendered chimneystacks with stepped profile to bases and having some clay pots. Rendered walling to all blocks, except chapel. Round-headed window openings to upper floors of east elevation and to one opening in one return, oculus to rear of link between two 1858 blocks, and square-headed elsewhere in complex, with apparently six-over-six pane windows; 'cottage' has triangular-headed two-over-two pane windows with Y-tracery to upper lifts, all with masonry sills. Principal doorway to main block is segmental-arch with sidelights and set into shallow porch, square-headed doorway towards west end of westernmost block and to 1910 block, and triangular-headed doorway to 'cottage', latter with steps and handrails. Gardens to rear of complex, bounded by masonry wall. Lawns to west and south of complex. Pebbledashed rendered boundary wall to Grace Park Road, with pointed-arch pedestrian doorway in eastern stretch of boundary with brick block-and-start surround and battened timber door. Former main entrance at southwest had gateway and lodge, latter now gone and former replaced further northeast and comprising square-plan stone piers to vehicular entrance, flanked by rendered quadrant walls.
Appraisal
Hampton Convent is a substantial complex that makes a strong contribution to the architectural heritage of the Drumcondra-Whitehall area. Formerly known as Hampton Lodge and once the home of Thomas Williams, first secretary of the Bank of Ireland and his wife Mary Ann, this late eighteenth-century house was acquired by the Carmelite Sisters in 1858 and greatly extended westwards, though in a harmonious style. The various additions to the front and rear were likewise applied carefully. Regular fenestration to the main blocks creates an imposing and somewhat sombre façade and the presence of similar timber sash windows throughout knits the group together. The buildings are further articulated and enhanced by subtle render and cut granite detailing. The gardens and lawns provide an appropriate setting for the complex.

