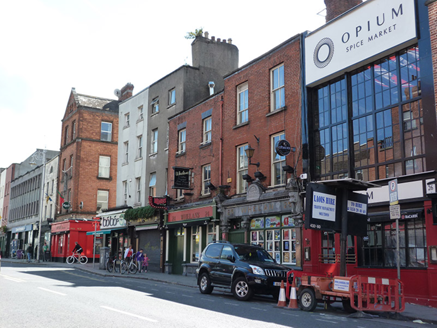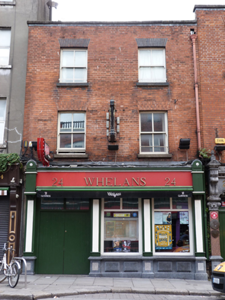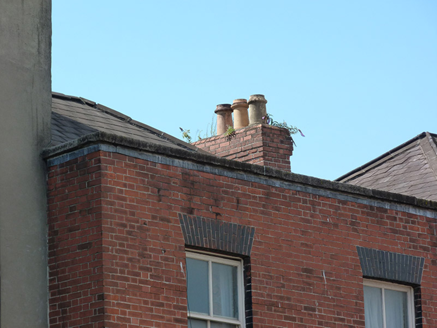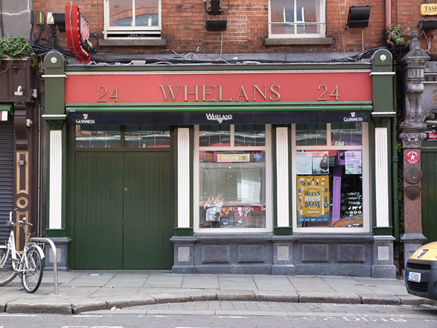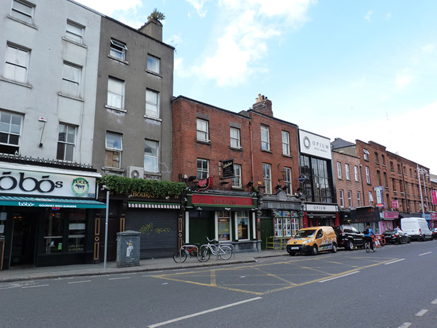Survey Data
Reg No
50110530
Rating
Regional
Categories of Special Interest
Architectural, Social
Original Use
House
In Use As
Building misc
Date
1740 - 1760
Coordinates
315577, 233189
Date Recorded
03/08/2017
Date Updated
--/--/--
Description
Attached two-bay three-storey former house over concealed basement, built c. 1750, having recent pubfront to front (east) elevation. Now in use as public house. Pitched roof, hipped to north, with red brick chimneystacks having clay pots, partly concealed behind red brick parapet having with cut granite coping. Shared cast-iron rainwater goods. Red brick, laid in Flemish bond, to walls. Square-headed window openings having cut granite sills, black brick voussoirs to second floor windows, and replacement windows. Traditional-style timber pubfront on carved masonry riser and plinth course.
Appraisal
The façade of this commercial building typifies the architectural character of Wexford Street which is characterized by commercial buildings of nineteenth or twentieth-century date. However, Dublin Civic Trust's 'Survey of Gable-fronted and Other Early Houses of Dublin (2012) states 'The external appearance and materials of this building would suggest that the façade was re-faced c. 1900. However, the diminutive proportions, graduated fenestration, central chimneystack and stepped plot may indicate an early eighteenth-century former house. This terrace was entirely developed with square and rectilinear buildings with no closet returns by the drafting of Rocque’s map in 1756 - No. 24 may well retain early fabric from this period.'
