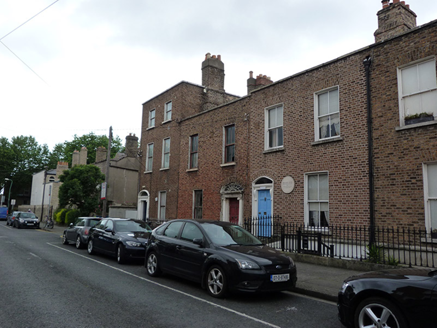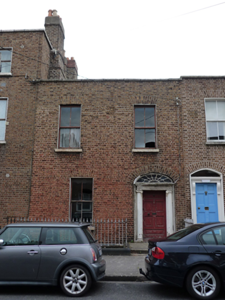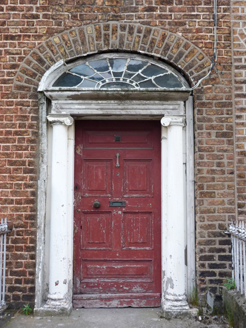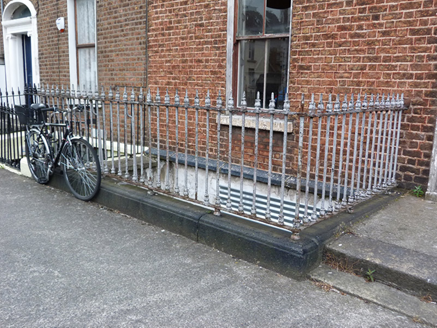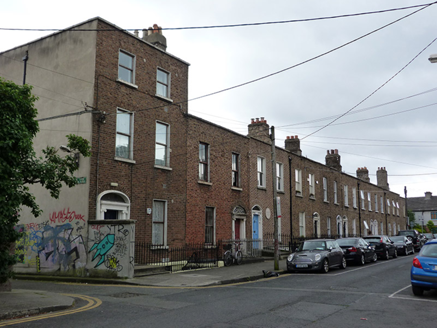Survey Data
Reg No
50110529
Rating
Regional
Categories of Special Interest
Architectural, Artistic
Original Use
House
Date
1830 - 1850
Coordinates
315525, 232664
Date Recorded
01/06/2017
Date Updated
--/--/--
Description
End-of-terrace attached two-bay two-storey house over basement, built c. 1840, having return to rear (east) elevation. M-profile pitched roof, hipped to south end, hidden behind brick parapet with granite coping. Brick chimneystacks having clay pots, and cast-iron rainwater goods. Brown brick, laid in Flemish bond, to walls, with masonry plinth course over lined-and-ruled rendered walls to basement. Square-headed window openings having raised rendered reveals and masonry sills. Two-over-two pane timber sliding sash windows. Elliptical-headed door opening with remnants of moulded render surround, carved timber doorcase comprising Ionic columns and stepped cornice. Cobweb fanlight, timber panelled door and integrated boot-scrape. Granite step and rendered platform. Cast-iron railings with spoked finials and decorative collars, set on cut granite plinth wall.
Appraisal
This house retains much of its historic form and is characteristic of suburban residential design of the mid-nineteenth century, that was built to cater for the growing middle class. It is enlivened by the addition of a well-executed doorcase with a delicate cobweb fanlight. Synge Street was reputedly named for the Church of Ireland Bishop Edward Synge who held land there in the eighteenth century. Ordnance Survey maps show that this was among the earlier houses on Synge Street, built prior to the main period of development in the second half of the nineteenth century.
