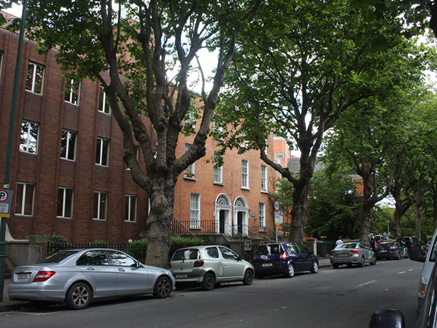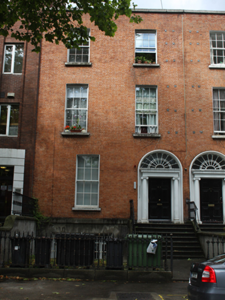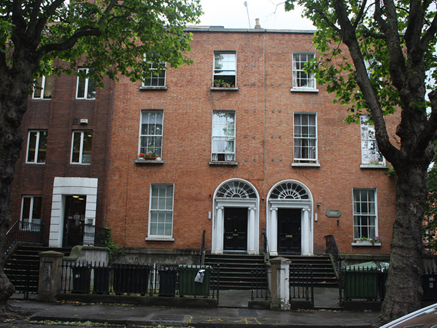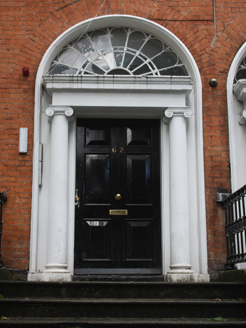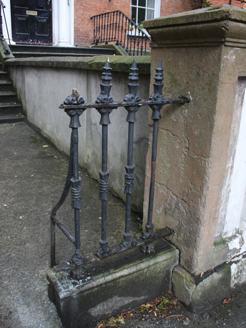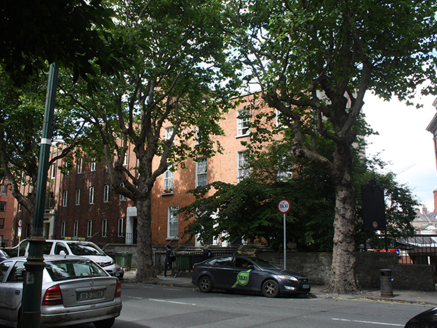Survey Data
Reg No
50110523
Rating
Regional
Categories of Special Interest
Architectural, Artistic
Original Use
House
In Use As
Apartment/flat (converted)
Date
1840 - 1850
Coordinates
316164, 232786
Date Recorded
26/07/2017
Date Updated
--/--/--
Description
Attached two-bay three-storey over basement former house, built c. 1845, as one of pair, with return to rear (north) elevation. Now in use as apartments. Replacement hipped roof concealed behind parapet, having cut granite coping to front (south) elevation. Red brick, laid in Flemish bond, to wall to front. Cut granite plinth course over rendered basement wall. Square-headed window openings with granite sills and rendered reveals, having six-over-six pane timber sliding sash windows, replacement windows to basement. Segmental-headed door opening with moulded render surround. Timber and stucco doorcase comprising Ionic columns and entablature, spoked fanlight. Timber panelled door. Nosed granite steps, stub of cast-iron boot-scrape to platform, wrought-iron railings with cast-iron collars to granite plinth wall. Square-headed door opening to basement, recent door. Cast-iron railings set on carved granite plinth to front. Rendered boundary wall to front, terminating in shared square-plan rendered panelled pier with pyramidal cap.
Appraisal
Despite some alteration, this house retains its historic character that is enhanced by features such as sash windows and nosed granite steps. The classically-influenced doorway and decreasing scale of fenestration contribute to the sense of grandeur. With its neighbouring house, this building constitutes the extant remains of what was a terrace of five. From the turn of the nineteenth century, Dublin expanded into Portobello as a result of an increasing demand for housing. Adelaide Road was developed from the 1830s by the Synge family, heirs to the estate of John Hatch.
