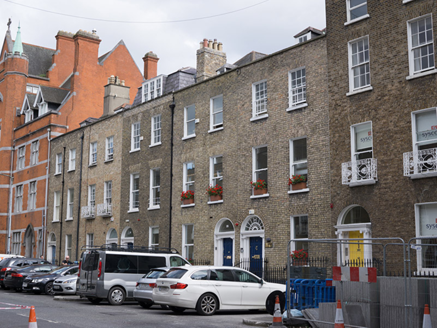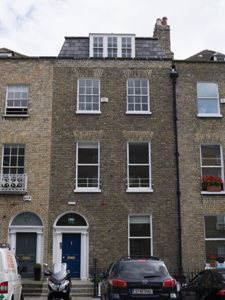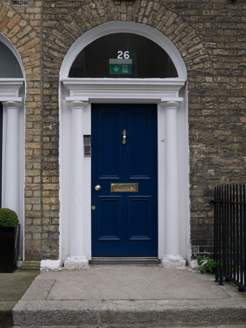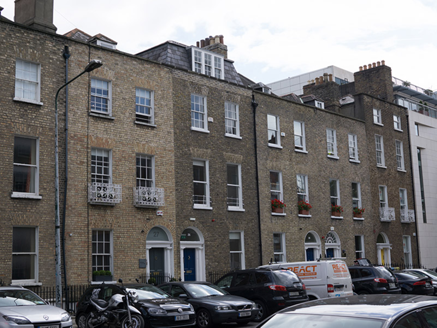Survey Data
Reg No
50110518
Rating
Regional
Categories of Special Interest
Architectural, Artistic
Original Use
House
In Use As
Apartment/flat (converted)
Date
1800 - 1820
Coordinates
316179, 232893
Date Recorded
13/06/2017
Date Updated
--/--/--
Description
Terraced two-bay three-storey former house over basement and having attic accommodation, built c. 1810, now in use as offices. Mansard slate roof with clay ridge tiles, square-headed dormer windows, brown brick parapet having cut granite coping. Shared brown brick chimneystack with clay pots. Brown brick, laid in Flemish bond, to walls, having cut granite plinth course over rendered walls to basement. Square-headed window openings with rendered reveals and granite sills, having three-over-three pane and one-over-one pane timber sliding sash windows. Wrought-iron balconettes to first floor. Round-headed door opening with rendered reveal and doorcase having Doric-style pilasters supporting panelled cornice. Plain overlight with painted numerals and timber panelled door. Granite and render platform having wrought-iron boot-scrape, granite steps, and wrought-iron railings.
Appraisal
This classically proportioned Georgian house typifies the architectural style characteristic of this part of Dublin. The restrained fenestration acts as a foil to the decorative doorcase, while the simple wrought-iron metalwork stands attests to the quality of metal work from this period. The building is one in a terrace of varying heights with similar architectural style, though its the mansard roof is unique. Hatch Street was approved by the Wide Streets Commissioners in 1791, and developed in the first half of the nineteenth century.







