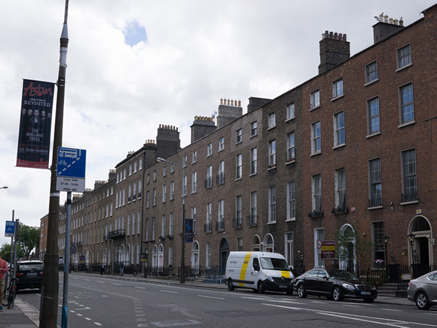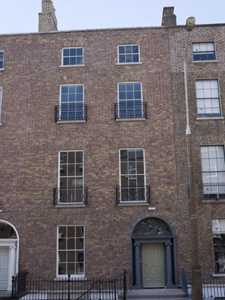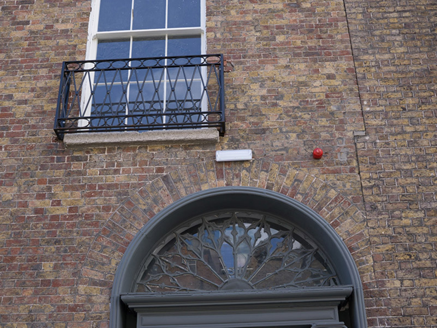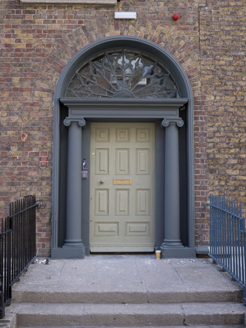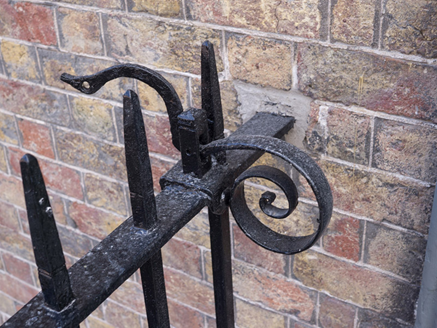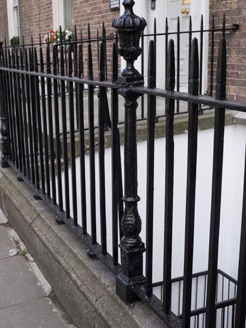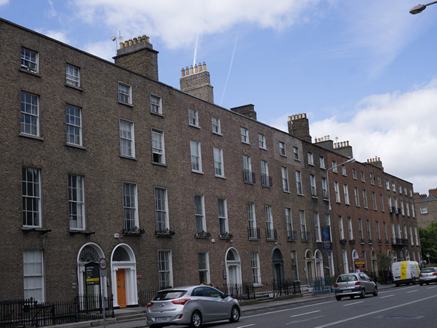Survey Data
Reg No
50110504
Rating
Regional
Categories of Special Interest
Architectural, Artistic
Original Use
House
In Use As
Office
Date
1820 - 1840
Coordinates
316303, 232898
Date Recorded
25/06/2017
Date Updated
--/--/--
Description
Terraced two-bay four-storey former house over basement, built c. 1830, now in use as offices. M-profile pitched slate roof concealed behind red brick parapet with granite coping. Red brick and rendered chimneystacks with clay pots. Red brick, laid in Flemish Bond, to walls, having cut granite plinth course and rendered walls to basement. Square-headed window openings with granite sills and rendered reveals, having three-over-three pane and six-over-six pane timber sliding sash windows. Decorative wrought-iron balconettes to windows to first and second floors to front. Square-headed window opening with granite Gibbsian surround, ten-over-ten pane timber sliding sash window and wrought-iron security rail to basement. Round-headed door opening having moulded render surround. Doorcase comprising Ionic columns, panelled frieze, stepped cornice and fanlight with quatrefoil spear-head detail. Timber panelled door. Granite steps, remains of wrought-iron boot-scrape to platform. Wrought-iron railings having cast-iron corner posts with urn finials set on cut granite plinth wall to front. Matching gate, having associated railing-mounted wrought-iron bell pull hoop.
Appraisal
The well-composed façade is enhanced by the well-executed Ionic doorcase, lending it both artistic and architectural interest. Forming part of a late Georgian terrace lining the west side of Leeson Street Lower, with the parapet height, fenestration rhythm and internal plan largely maintained throughout, this building retains its grandeur and makes a significant contribution to the streetscape. The retention of urn mounts to the railings adds an additional eye-catching feature, complementing the granite steps. The hoop mounted to the railing probably once served as part of a bell system associated with the basement. Leeson Street Lower was an important thoroughfare leading from St. Stephen's Green to Donnybrook. The street owes much of its character to townhouses built for Lord Dunboyne, the Duke of Ormonde.
