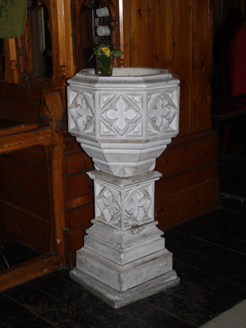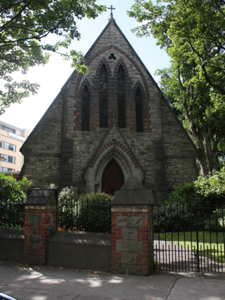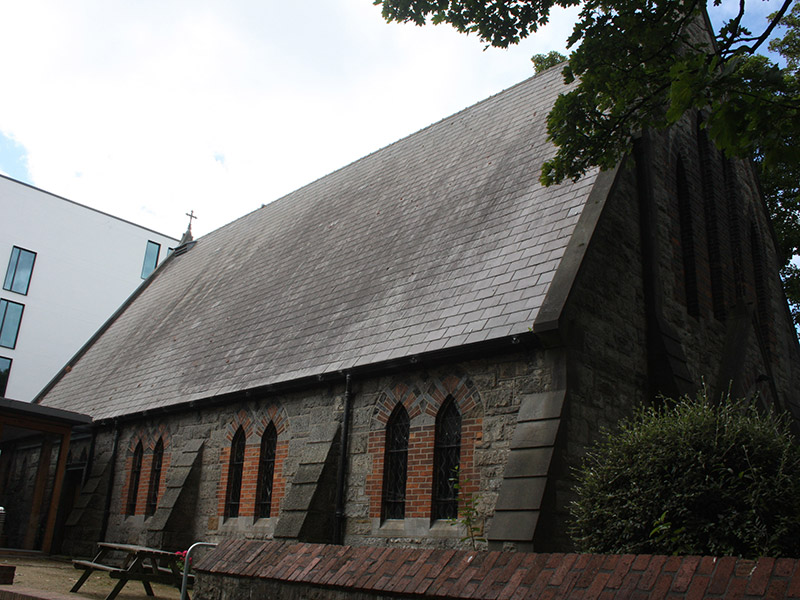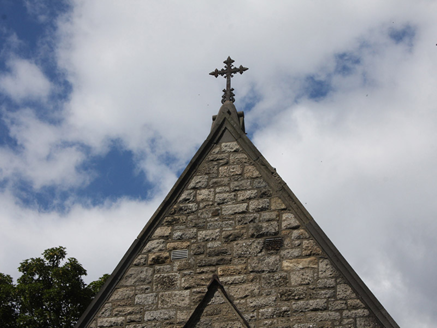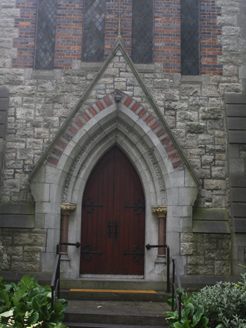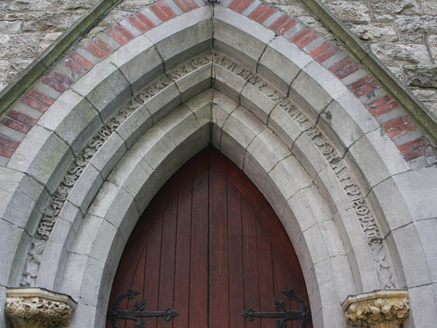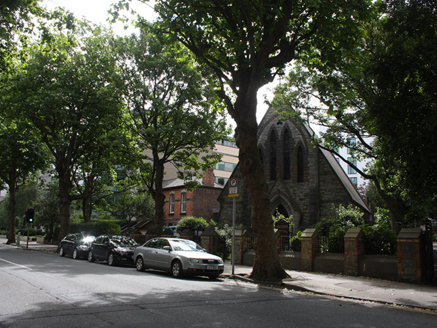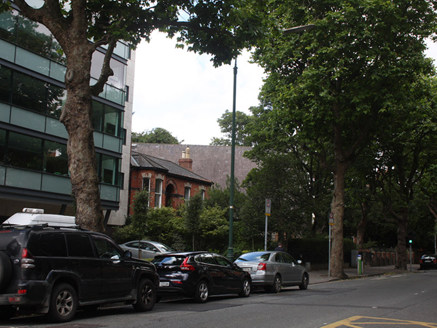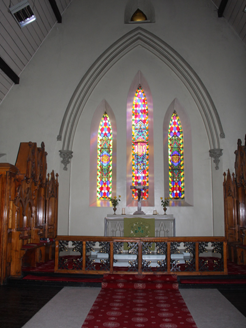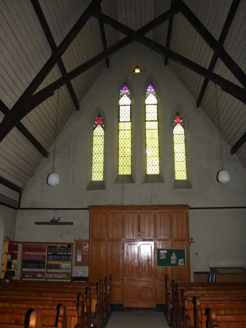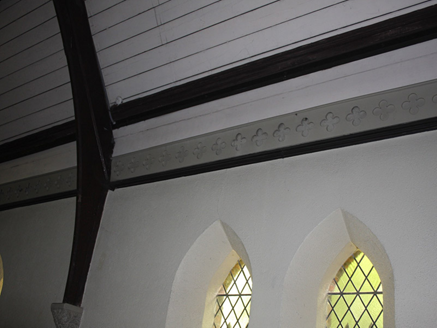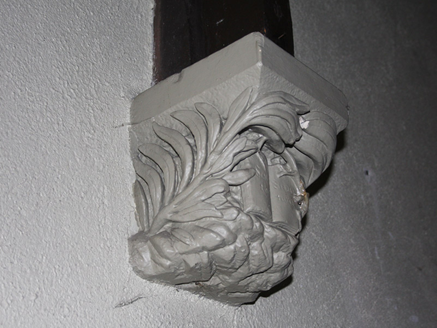Survey Data
Reg No
50110477
Rating
Regional
Categories of Special Interest
Architectural, Artistic, Historical, Social
Original Use
Church/chapel
In Use As
Church/chapel
Date
1860 - 1865
Coordinates
316194, 232723
Date Recorded
26/07/2017
Date Updated
--/--/--
Description
Freestanding rectangular-plan single-cell gable-fronted former Irvingite church, built 1863, having shallow breakfront to front (northwest) and rear elevations, shallow gabled porch to front elevation, and recent structure attached to southeast corner. Pitched slate roof with carved granite coping and decorative finials having iron crosses to apexes. Snecked squared granite to walls, plinth course, with shouldered granite buttresses, those to side elevations having dressed limestone capping and quoins, painted platbands to southwest elevation. Pointed-arch window openings having tooled chamfered granite sills and polychrome brick surrounds, some with cast-iron railings, leaded windows. Pointed-arch polychrome brick supporting arch over window openings to front and rear elevations, carved trefoil panel to front elevation, carved quatrefoil panel to rear elevation. Gabled entrance porch to front elevation having carved granite coping with iron cross finial to apex. Pointed-arch door opening having carved stepped surround and polychrome brick voussoirs. Polished granite colonnettes with foliate capitals. Carved granite lettering to arch having foliate decoration, reading 'My house shall be called a house of prayer for all people'. Double-leaf timber battened door with iron fittings, granite step. Square-headed door openings to side (northeast) and rear elevations, timber doors. Double-leaf wrought-iron gates flanked by square-profile granite piers having red brick quoins, yellow brick platbands and cut stone pyramidal caps. Matching railings on rendered plinth wall. Located at a slight angle to Adelaide Road. Gabled hall to interior, openwork scissors truss ceiling, carved stone corbels with foliate and book motifs. Render cornice having quatrefoil motifs. Timber floor, some earthenware tiling. Timber pews, carved limestone font with quatrefoil motifs. Moulded pointed-arch to trio of windows over altar to rear elevation, having carved limestone corbels. Carved oak and cast-iron sanctuary rail with quatrefoil motifs. Carved square-plan limestone altar having cross motifs. Carved oak choir stalls.
Appraisal
This modest church retains much of its early form and fabric. The steep pitch of the roof and tall lancet windows, those to the front framed by a pointed brick arch and located in turn over a pointed entrance, give the relatively small church a sense of verticality, characteristic of ecclesiastical buildings in the mid-nineteenth century. The polychrome brickwork effectively provides a contrast with the masonry, lending decorative interest to the composition. The interior still possesses many original features that demonstrate skill and artisanship involved in the execution of nineteenth-century ecclesiastical furniture and sculpture. Built by E.T. Owen in 1863 for a sect known as the Irvingites or Catholic Apostolic Church, this church is a highly attractive and well-maintained building that has served the Lutheran community since its re-dedication in 1961.
