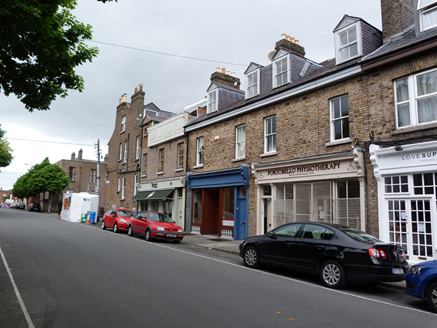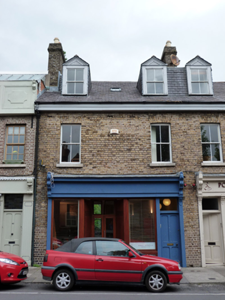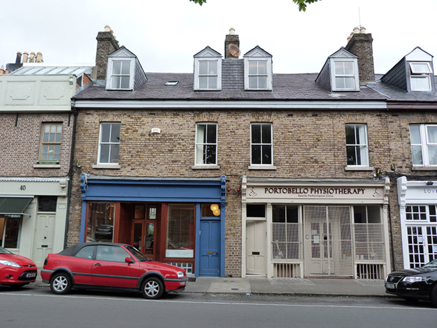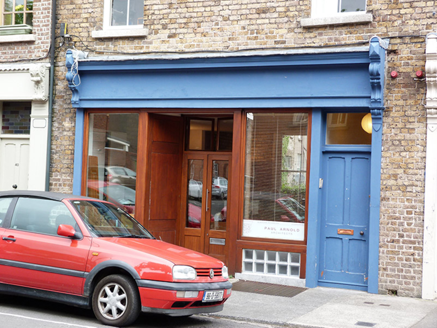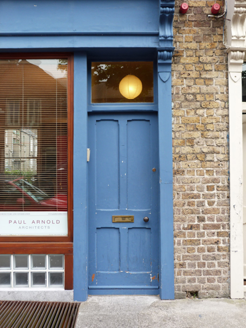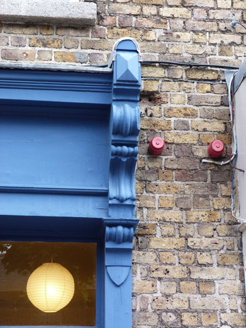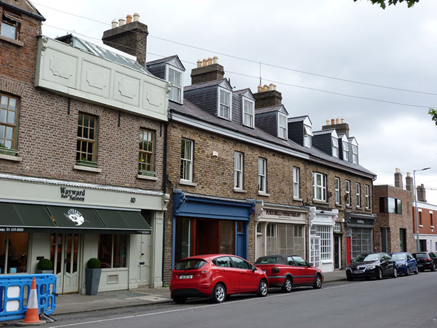Survey Data
Reg No
50110426
Rating
Regional
Categories of Special Interest
Architectural, Artistic, Social
Original Use
Apartment/flat (purpose-built)
In Use As
Office
Date
1875 - 1895
Coordinates
315462, 232606
Date Recorded
01/06/2017
Date Updated
--/--/--
Description
Terraced two-bay two-storey house and shop over concealed basement, built c. 1885, as one of terrace of four, having attic accommodation, full-height return to rear (north) elevation and shopfront to front (south) elevation. Now in commercial use. L-plan pitched slate roof, hipped to rear, with dormer windows and brick chimneystacks having clay pots, and timber eaves course. Brown brick, laid in Flemish bond, to walls. Square-headed window openings having granite sills. Mixed two-over-two pane timber sliding sash and replacement windows. Timber shopfront comprising pilasters with scrolled brackets flanking fascia and stepped cornice. Recent windows and door. Square-headed door opening incorporated to east of shopfront, having plain overlight and timber panelled door. Cast-iron grills to footpath.
Appraisal
Part of a short terrace of purpose-built commercial buildings with residential accommodation over, this building retains elements of its late nineteenth-century shopfront. The work of a skilled artisan is evident in the execution of the scrolled brackets which terminate the fascia. The closure of the Portobello basin in 1883 made residential development land available in the area, and provided impetus for the infilling of available plots along Lennox Street.
