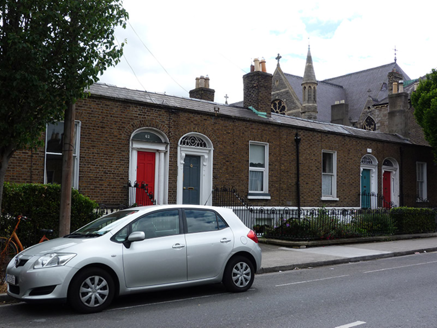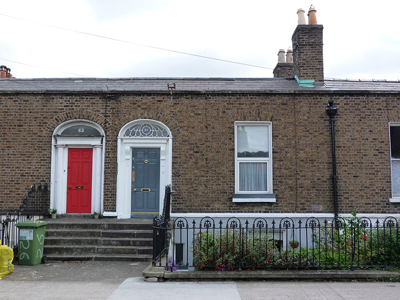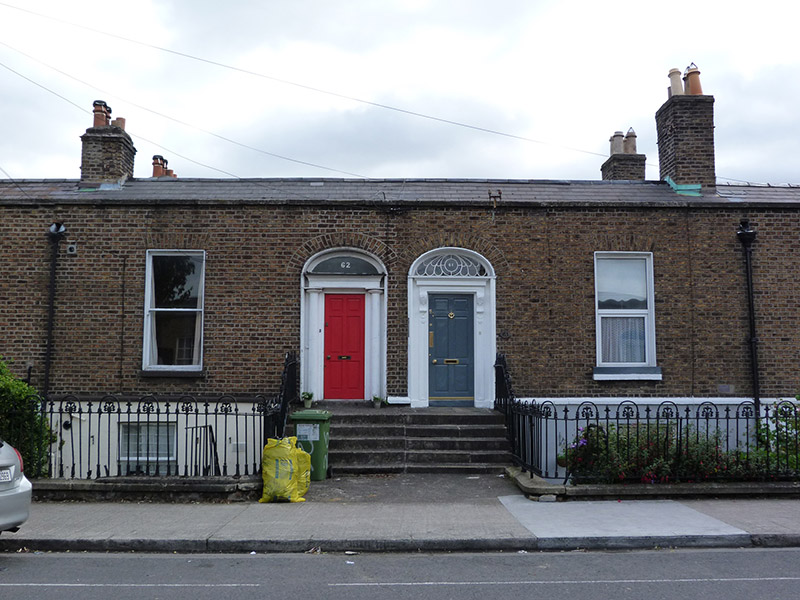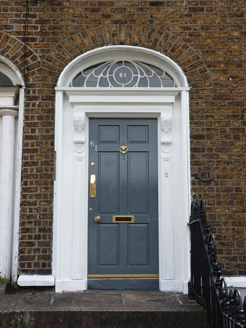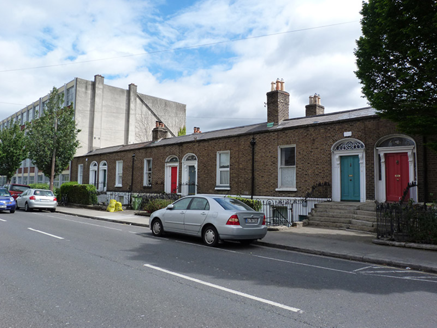Survey Data
Reg No
50110380
Rating
Regional
Categories of Special Interest
Architectural, Artistic
Original Use
House
In Use As
House
Date
1830 - 1850
Coordinates
315420, 232812
Date Recorded
30/05/2015
Date Updated
--/--/--
Description
Terraced two-bay single-storey house over raised basement, built c. 1840, as one of terrace of six, having return to rear. M-profile pitched roof with brick parapet having granite coping. Brick chimneystacks with clay pots, cast-iron rainwater goods. Brown brick, laid in Flemish bond, to walls, having masonry plinth course over lined-and-ruled rendered wall to basement. Square-headed window openings with rendered reveals and masonry sills. Replacement windows. Elliptical-headed doorway having moulded render surround, doorcase comprising panelled pilasters, console brackets with anthemion detail and stepped cornice. Teardrop fanlight, replacement door. Granite steps having cast-iron boot-scrape to platform. Cast-iron railings with fleur-de-lis and anthemion finials, set on cut granite and concrete plinth wall.
Appraisal
This house retains much of its original form, and is characteristic of suburban residential development dating to the mid-nineteenth century. Part of a terrace with similar proportions and features, it shares steps and return with the house to the north. The fine Greek revival railings with decorative anthemion heads are the work of a skilled craftsman, while the delicate teardrop fanlight adds artistic interest to the classically restrained façade. Originally New Bride Street, Heytesbury Street was renamed for William á Court, 1st Baron Heytesbury, Lord Lieutenant of Ireland from 1844-46. The street comprises a series of individual terraces, reflecting the speculative nature of its development in the mid-nineteenth century.
