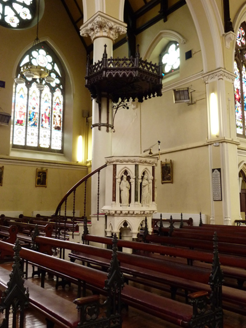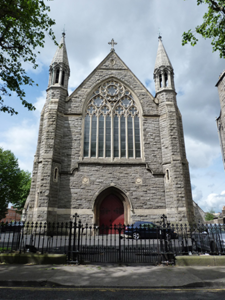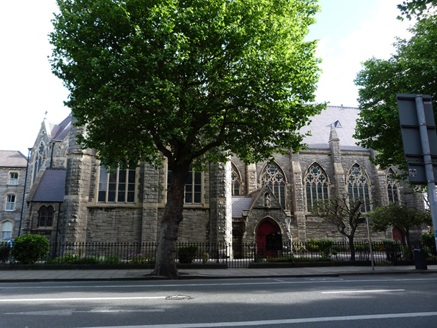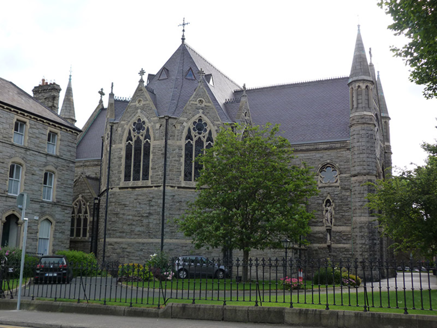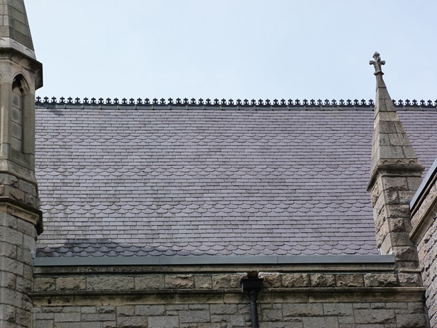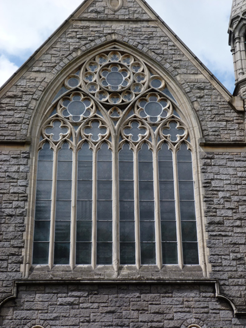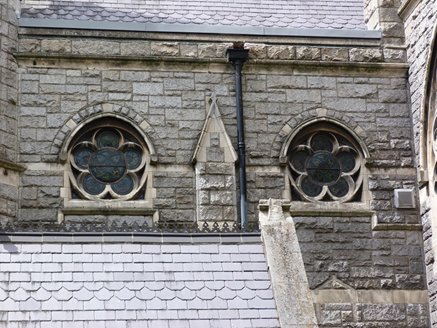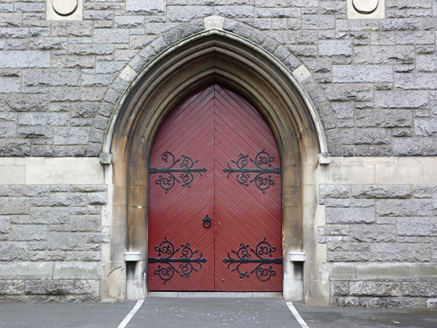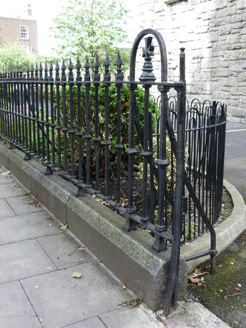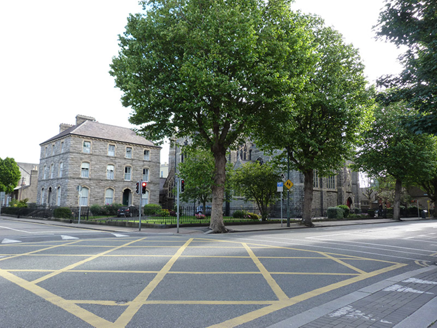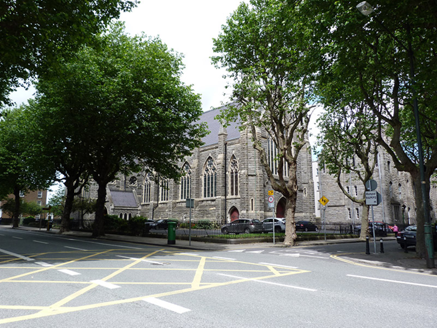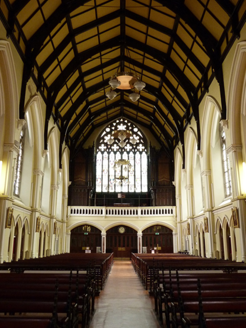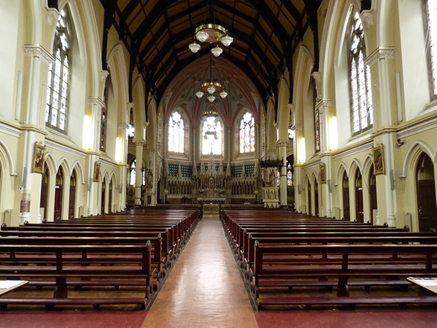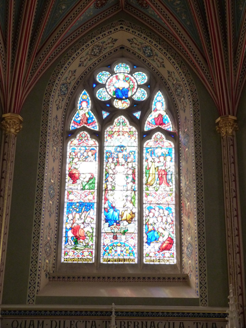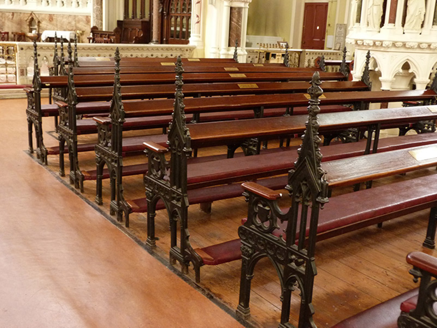Survey Data
Reg No
50110376
Rating
Regional
Categories of Special Interest
Architectural, Artistic, Historical, Social
Original Use
Church/chapel
In Use As
Church/chapel
Date
1865 - 1875
Coordinates
315455, 232765
Date Recorded
09/06/2017
Date Updated
--/--/--
Description
Corner-sited cruciform-plan double-height Catholic church, built 1868-72, comprising gable-fronted five-bay nave, two-bay transepts with gabled porches to north, sacristies to south and five-sided apse to west end. Octagonal-plan corner turrets to nave and transepts, pinnacled buttresses to nave. Chapel adjoining to northwest. Pitched slate roof, hipped to apse, having cast-iron ridge cresting with cross finial over chancel, and cast-iron rainwater goods. Cut granite coping and carved cross finials to apices of gables, carved Portland stone eaves courses. Pitched slate roofs to chapel and entrance porches. Snecked rusticated granite to walls, with Portland stone platbands and dressings. Pointed arch window openings having carved chamfered Portland stone surrounds and sills, with granite voussoirs and hood-mouldings. Three, four and eight-light lancets having Portland stone mullions with trefoils, quatrefoils and sexfoils over. Cinquefoil windows set in pointed arch openings with Portland stone surrounds, sloping sills and hoodmouldings. Pointed arch door openings having granite voussoirs and hoodmouldings, carved chamfered Portland stone surrounds incorporating holy water stoups, double-leaf timber battened doors with cast-iron strap hinges. Porch with tiled floor giving access to south transept. Barrel-vaulted ceiling to nave with ribbed timber vaults supported on corbel brackets. Rendered walls, windows set within pointed arch openings having decorative hoodmouldings supported on pilasters, forming five-bay arcade to nave, with pair of pointed arches supported on central columns continuing arcade to transepts. Triple-arch confessionals to north and south sides of nave, having hoodmouldings, timber panelled doors and glazed trefoil overlights. Tripartite stained glass windows to apse. Pinnacled reredos to altar. Gallery incorporating mahogany organ to east end supported on segmental-headed arcade. Marble pulpit with carved timber canopy to north transept. Ornate timber and cast-iron pews to crossing. Cast-iron railings with fleur-de-lis railing heads on masonry plinth wall. Matching gates.
Appraisal
St. Kevin's church is a fine Gothic Revival church, designed by Pugin & Ashlin, forming part of a significant group of religious and education buildings off Harrington Street. The juxtaposition of rusticated granite and Portland stone dressings provides textural and tonal variation to its exterior. The interior contains a significant group of stained glass windows, commissioned over three decades from the Earley family, including scenes of the Crucifixion, Christ in Majesty, the Last Supper and the Resurrection. The unusual pinnacled reredos provides a focal point to the west end of the church. The pews are particularly noteworthy, probably by Hardman & Co. The Catholic parish of St. Kevin was separated from that of St. Catherine in the mid-nineteenth century. An architectural competition was subsequently held to design the new parish church and the firm of Pugin and Ashlin were successful.
