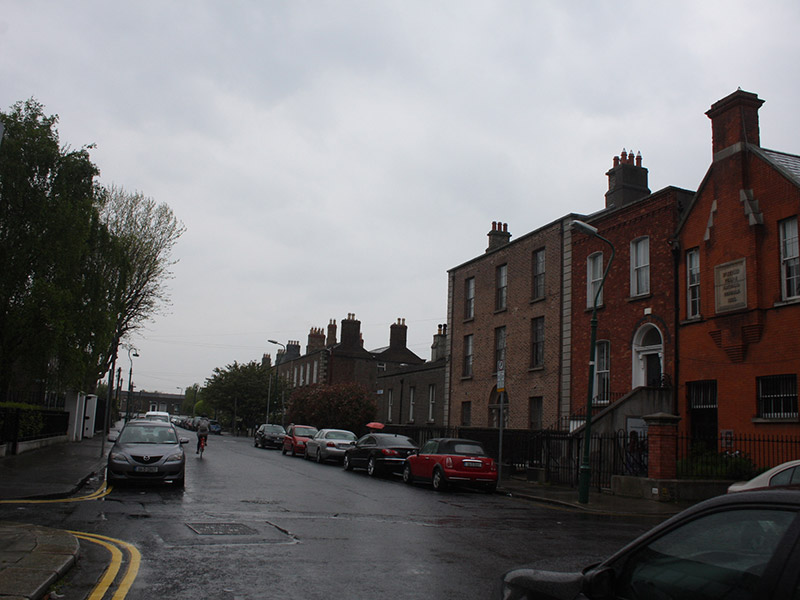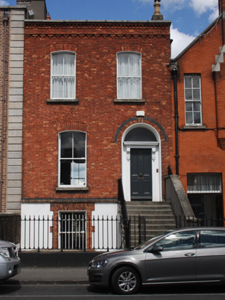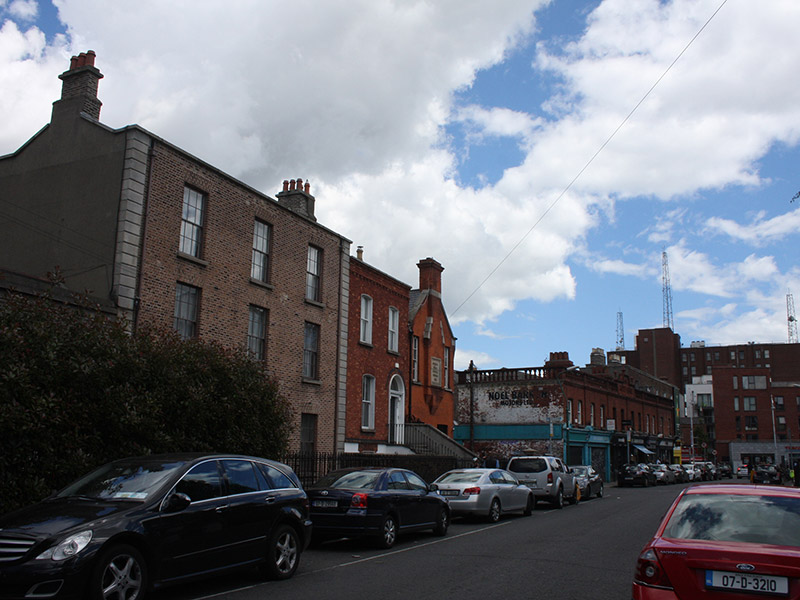Survey Data
Reg No
50110309
Rating
Regional
Categories of Special Interest
Architectural
Original Use
House
In Use As
House
Date
1860 - 1880
Coordinates
315537, 232934
Date Recorded
30/04/2017
Date Updated
--/--/--
Description
Attached two-bay two-storey house over raised basement, built c. 1870. Pitched slate roof, hidden behind parapet wall having granite coping, sawtooth brick cornice and dentillated brick stringcourse. Shared half-rendered chimneystack and red brick chimneystack with clay pots. Red brick, laid in Flemish bond, having moulded and black brick plinth course over lined-and-ruled rendered wall to basement. Segmental-headed window openings having granite sills, raised render reveals. Square-headed window opening to basement, with red brick block-and-start surround, granite sill and wrought-iron railings. Two-over-two pane timber sliding sash windows throughout. Round-headed door opening having polychrome brick voussoirs and moulded render surround. Doorcase comprising panelled pilasters, decorative consoles supporting stepped cornice. Plain fanlight and timber panelled door. Granite steps having rendered wall and wrought-iron handrail. Wrought-iron gate and matching railings on cut granite plinth course enclosing basement area.
Appraisal
This attractive and well-maintained house contributes to a streetscape which has retained much of its historic character. The decorative brickwork enlivens an otherwise simple façade and attests to the skill and artisanship in mass-production of brick in the late nineteenth century. The street, which was developed from the late 1830s to late 1860s, was likely named after Lord Grantham or Thomas de Grey, president of the Institute of British Architects from 1834-59. The house represents the growth of the middle class in Dublin at this time.





