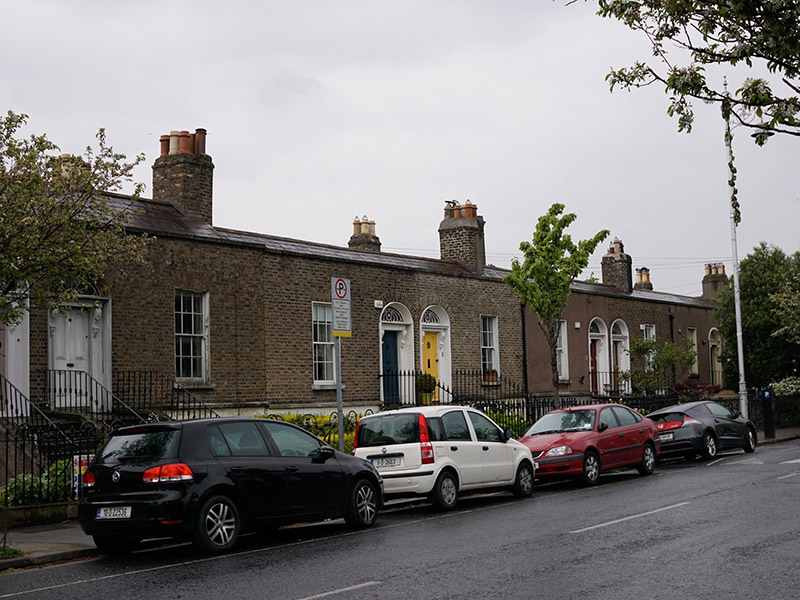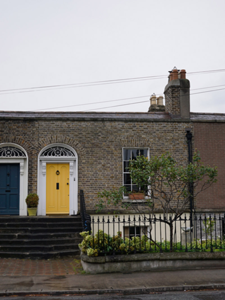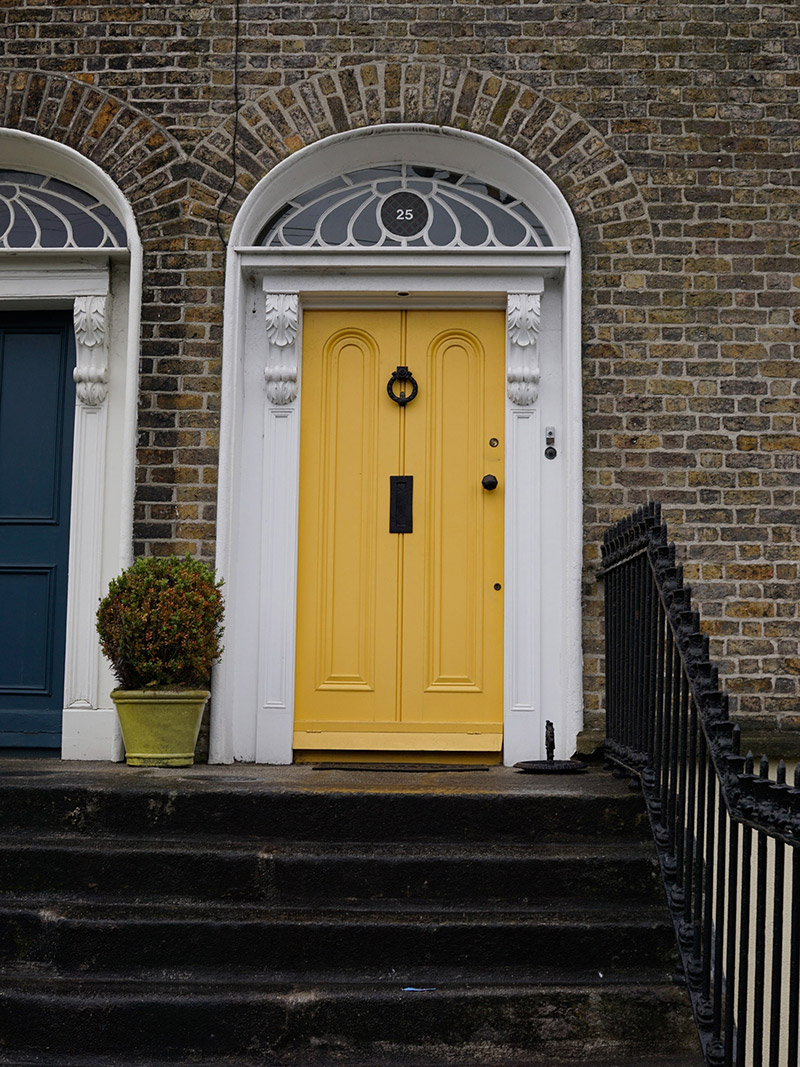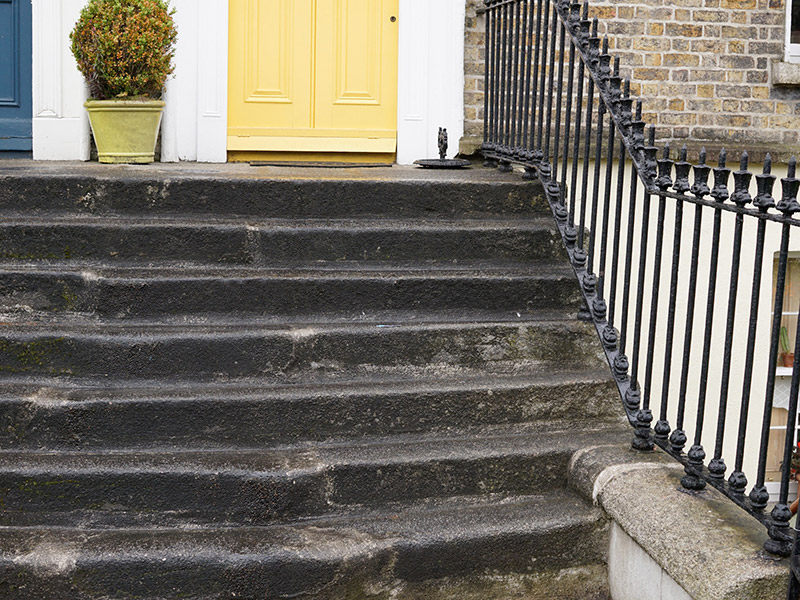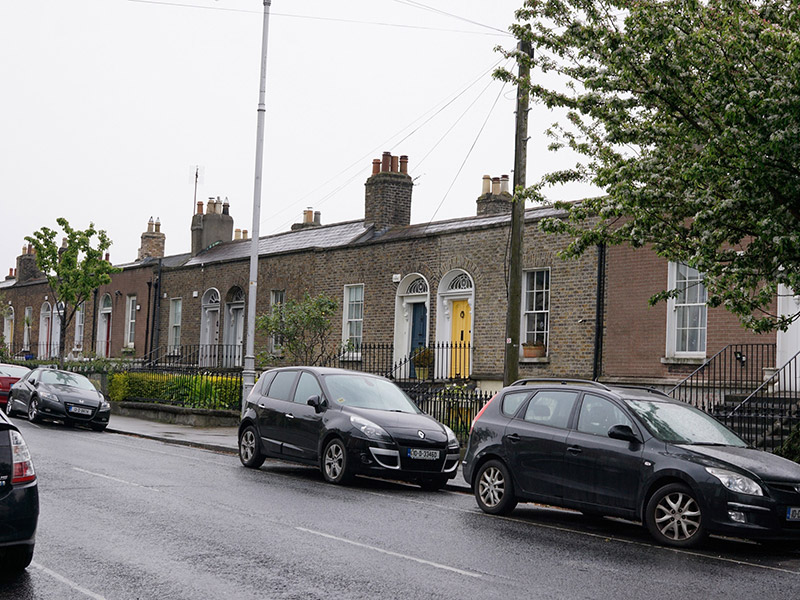Survey Data
Reg No
50110257
Rating
Regional
Categories of Special Interest
Architectural, Artistic
Original Use
House
In Use As
House
Date
1840 - 1860
Coordinates
315370, 232954
Date Recorded
30/04/2017
Date Updated
--/--/--
Description
Terraced two-bay single-storey house over basement, built c. 1850. M-profile pitched slate roof having clay ridge tiles partly concealed behind brown brick parapet with cut granite coping, and brown brick chimneystacks having clay pots. Some cast-iron rainwater goods. Brown brick, laid in Flemish bond, to walls, with cut granite plinth course over rendered walls to basement. Square-headed window openings having granite sills, raised render reveals and six-over-six pane and eight-over-eight timber sliding sash windows. Square-headed window opening to basement with timber casement window. Elliptical-headed door opening having moulded render surround, doorcase comprising panelled pilasters and moulded console brackets with acanthus leaf detail supporting stepped cornice. Teardrop fanlight and timber panelled door. Square-headed door opening to basement. Granite platform and steps, and wrought-iron railings with fleur-de-lis finials on rendered plinth wall having cut granite coping. Decorative tiles to front.
Appraisal
This house retains softly coloured brown brick, well-maintained windows and beautiful Greek revival doorcase and fanlight. The elegant architectural style lends a sense of unity and formality to the terrace. Heytesbury Street forms part of an early Victorian neighbourhood located to the west of Camden Street. Named after Baron Heytesbury, Viceroy 1844-6, the street was first laid out in 1846 and was nearing completion by 1861. Architects John Louch & Sons offered the last sites for sale, and it is possible that Louch, or one of his five sons, was involved in the design of this house.
