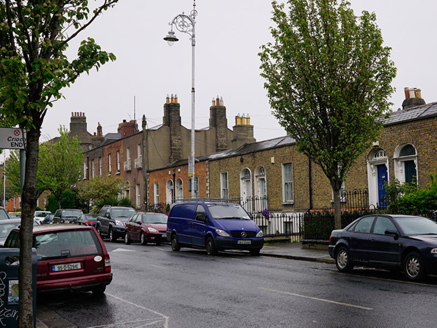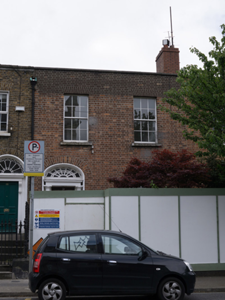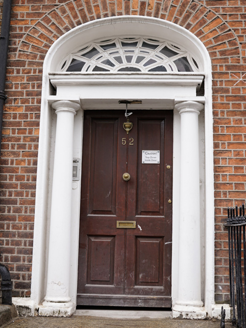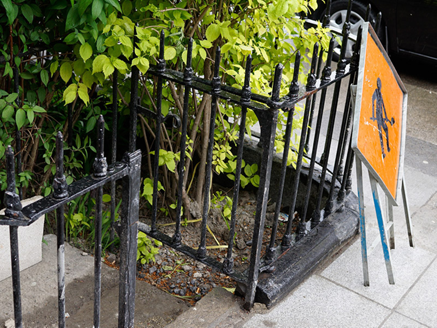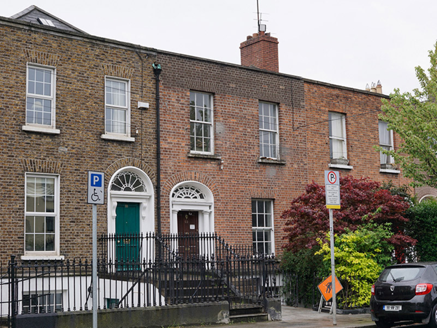Survey Data
Reg No
50110231
Rating
Regional
Categories of Special Interest
Architectural, Artistic
Original Use
House
In Use As
House
Date
1845 - 1855
Coordinates
315393, 232775
Date Recorded
30/04/2017
Date Updated
--/--/--
Description
Terraced two-bay two-storey house over basement, built c. 1850. M-profile pitched slate roof, hidden behind rebuilt parapet, cast-iron rainwater goods. Red brick walling, laid in Flemish bond, with cut granite plinth course over lined-and-ruled rendered wall to basement. Square-headed window openings with granite sills and six-over-six pane timber sliding sash windows. Wrought-iron railings to basement window. Elliptical-headed door opening with Doric columns, moulded cornice having batwing fanlight and timber panelled door. Decorative cast-iron bootscrape to granite platform. Granite steps flanked by wrought-iron railings, wrought-iron gate with matching railings on plinth wall to front.
Appraisal
This building is enhanced by the retention of historic details such as the classically influenced doorcase, well-maintained windows and batwing fanlight. The cast- and wrought-ironwork adds technical interest and attests to the skill and artisanship in mass-production of iron in the mid-nineteenth century. Heytesbury Street, named after Baron Heytesbury, Viceroy 1844-6, was first laid out in 1846 and was nearing completion by 1861. The streetscape maintains a strong sense of its original character, with well-preserved classically-influenced brick houses, many with Greek revival details, creating a strong sense of rhythm and order.
