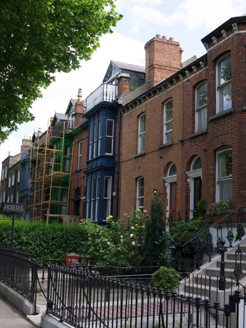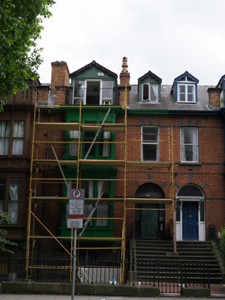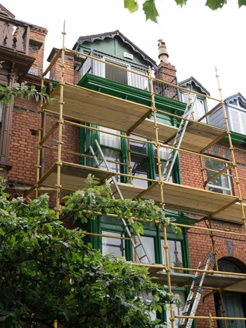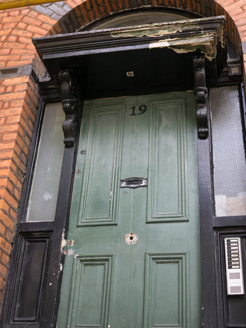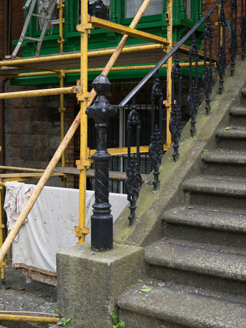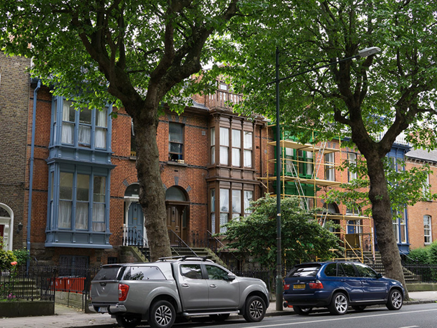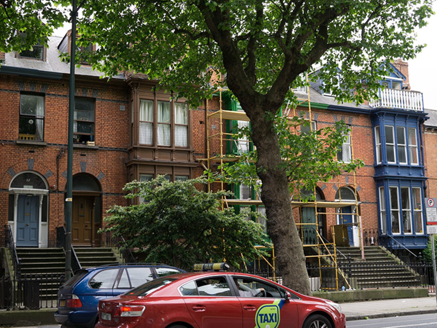Survey Data
Reg No
50110222
Rating
Regional
Categories of Special Interest
Architectural, Artistic
Original Use
House
In Use As
Apartment/flat (converted)
Date
1880 - 1900
Coordinates
315461, 232713
Date Recorded
13/06/2017
Date Updated
--/--/--
Description
Terraced two-bay two-storey over raised basement and with attic accommodation former house, built c. 1890, having box-bay window to front (north) elevation. Part of terrace of four. Now in use as apartments. Pitched slate roof with dormer windows, red brick chimneystacks having some dentillated caps and some black brick stringcourses, clay pots. Cast-iron rainwater goods. Carved timber bargeboards to dormer windows. Red brick, laid in Flemish bond, to walls, with moulded black brick stringcourses. Rusticated ashlar granite to wall to basement. Two-storey box-bay window having carved timber cornice and stepped console brackets, carved colonnettes, shouldered panelled risers, and recessed gabled attic level window with balconette having wrought-iron railing. Square-headed window openings, red brick surrounds to basement window, polychrome brick voussoirs to first floor window opening. One-over-one pane and tripartite one-over-one pane timber sliding sash windows. Gabled dormer windows having timber battened pediments, carved bargeboards and replacement windows. Round-headed door opening with polychrome voussoirs, timber porch hood on carved console brackets having foliate detail. Plain fanlight. Timber panelled door flanked by fixed pane sidelights over panelled risers. Granite platform and nosed granite steps with decorative cast-iron handrails and posts on granite plinth wall. Wrought-iron bootscrape. Wrought-iron gate having matching railings on granite plinth wall to front.
Appraisal
This distinctive terrace of four houses, with façades punctuated by full-height bay windows, forms an idiosyncratic group on the south side of the street. The carefully executed detailing to the timber bays, and the complex carving to the porch corbels, highlight the skill of nineteenth-century woodworking employed in the composition. The cast- and wrought-ironwork to the small front yards add further interest while dormer windows enliven the roof-line. Harrington Street is a continuation of the South Circular Road (created between 1763 and 1778) which developed as a result of the opening of Portobello Harbour, located further to the east, in 1801. The range of nineteenth-century architectural styles lends the streetscape a unique and appealing character.
