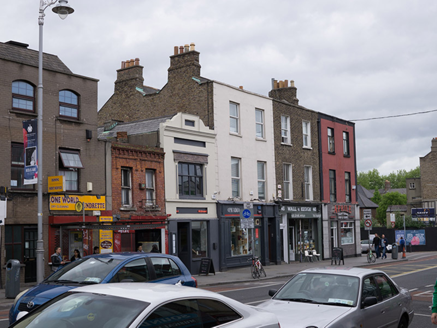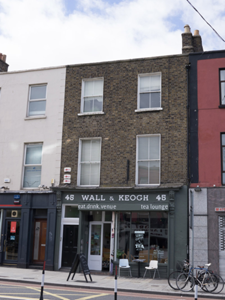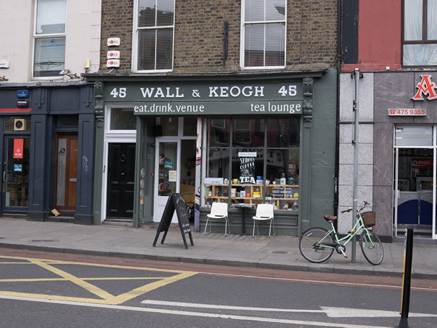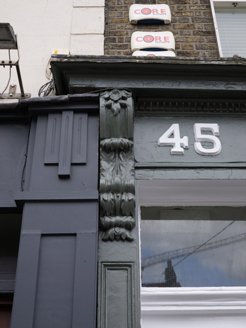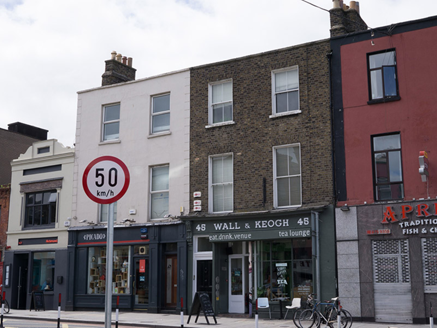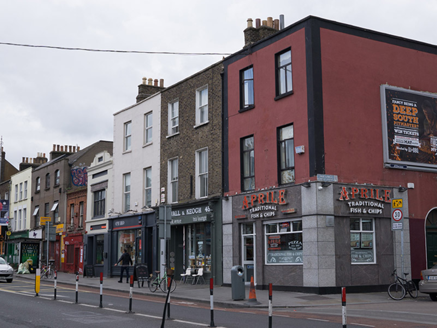Survey Data
Reg No
50110143
Rating
Regional
Categories of Special Interest
Architectural, Artistic, Social
Original Use
House
In Use As
Restaurant
Date
1790 - 1810
Coordinates
315654, 232593
Date Recorded
10/04/2018
Date Updated
--/--/--
Description
Terraced two-bay three-storey former house, built c. 1800 built as pair with house to south, having shopfront to ground floor. Now in use as shop and café. M-profile pitched slate roof, hipped to west side of rear (north) elevation, concealed behind brown brick parapet with cut granite coping, and having brown brick chimneystacks with clay pots, and cast-iron rainwater goods. Brown brick walling, laid in Flemish bond, rendered to ground floor. Square-headed window openings with rendered reveals, granite sills, and two-over-two pane timber sliding sash windows. Shopfront comprising panelled pilasters, decorative console brackets with acanthus leaf and Tudor-rose detail, dentillated cornice and raised lettering and numbering; square-headed timber display window with panelled stall-risers and double-leaf glazed timber panelled door. Square-headed doorway to south end of shopfront with carved timber architrave, timber panelled door and overlight.
Appraisal
This former house is an important part of the historic streetscape of South Richmond Street. The retention of salient features, such as the windows, adds contextual as well as visual interest. The detailed shopfront attests to the quality of nineteenth-century design. This area of Dublin was originally laid out in the eighteenth century, but the opening of the Grand Canal to the south, in 1801, accelerated the development of the street. Many of the buildings display an attractive nineteenth-century character.
