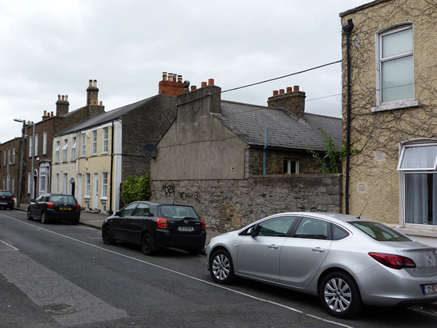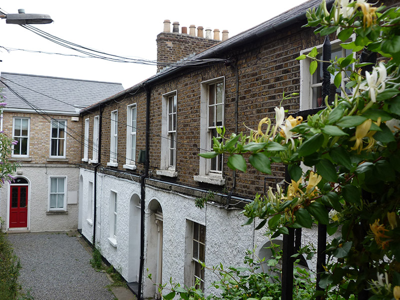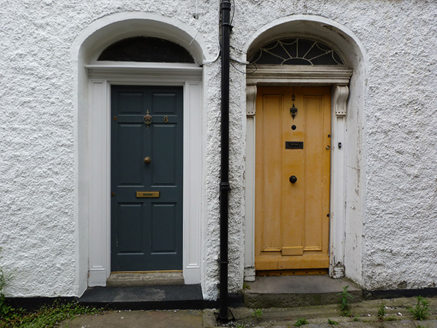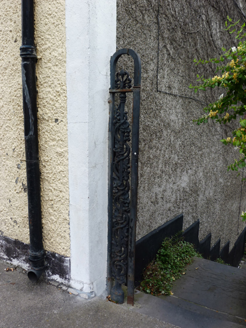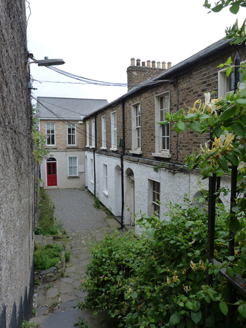Survey Data
Reg No
50110132
Rating
Regional
Categories of Special Interest
Architectural, Artistic
Original Use
House
In Use As
House
Date
1845 - 1855
Coordinates
315550, 232537
Date Recorded
17/01/2019
Date Updated
--/--/--
Description
Terrace of four two-bay two-storey houses, built c. 1850. Pitched slate roofs, hipped to north end, having timber eaves course, brown brick and rendered chimneystacks with clay pots, and cast-iron rainwater goods. Yellow brick walling, laid in Flemish bond, to front (west) facades, with granite stringcourse over rendered walls, with render plinth course to ground floor. Carved granite drains to west. Squared uncoursed rubble limestone walling, rendered to first floor, to street gable of southernmost house. Square-headed window openings with masonry sills, raised rendered reveals, and six-over-six pane timber sliding sash and replacement windows; some timber panelled shutters visible to interior. Elliptical-headed doorways with render surrounds, having timber doorcases with panelled pilasters, some scrolled brackets with guttae detail, and stepped cornices, plain and cobweb fanlights, and timber panelled and replacement doors. Polished limestone steps, having cast-iron railings to street level on rubble limestone plinth wall with granite capping and decorative round-headed cast-iron pier. Accessed from Lennox Street by polished limestone steps with wrought-iron handrail.
Appraisal
The regular fenestration and doorways place this group of houses within a mid-nineteenth-century context, marking it out as dating to the earlier phase of development at Portobello. The terrace retains much of its original form and character, enhanced by the survival of some early doorcases. Although modest in scale, the houses exhibit some ornamentation, including a decorative leaded fanlight and exposed granite stringcourse. Located in close proximity to the Grand Canal harbour, they possibly housed people associated with the business of the harbour. Addressing local changes in ground level, this building is interestingly located far below the adjacent street level, accessed via a flight of stone steps.
