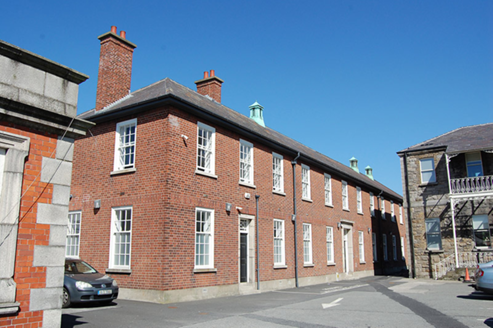Survey Data
Reg No
50110044
Rating
Regional
Categories of Special Interest
Architectural, Social
Original Use
Hospital/infirmary
In Use As
Hospital/infirmary
Date
1925 - 1935
Coordinates
315201, 233088
Date Recorded
20/12/2017
Date Updated
--/--/--
Description
Detached twelve-bay two-storey hospital building, built 1930-32, with flat-roofed later link connecting with L-plan three-bay two-storey block of similar form and detailing. Hipped slate roofs to both blocks, with two red brick chimneystacks to smaller building, slightly projecting to north elevation and one to south end of larger building, roof of latter block also having three copper roof vents with classical detailing to sides and having ball finials. Cast-iron rainwater goods. Red brick walling to front and side elevations, with rendered base and having soldier course of stretcher and header bricks at level of window and door heads and also forming lintels to same. Yellow brick walling to rear elevation. Square-headed window openings with granite sills and timber sliding sash windows throughout. Main block front and side elevations having six-over-six pane windows to first floor and six-over-nine pane to ground floor; rear has six-over-six pane to first floor, three-over-six pane to ground floor and some one-over-one pane to each floor and some four-over-eight pane to ground floor. Smaller block has three-over-six pane to first floor, flanking one-over-one pane window, and six-over-six pane to ground floor; three-over-three pane and three-over-six pane to north elevation. Square-headed doorways, those of larger block having granite surrounds; principal entrance having carved surround, moulded cornice and geometrically glazed overlight; both having timber panelled doors. Smaller block has doorway set into windbreak, with overlight and covered with copper hood. Buildings set at extreme west end of hospital complex.
Appraisal
One of the smaller structures in the Meath Hospital complex, this building presents a very different appearance to the others, having brick walls and simply defined window openings, although the doorways are detailed in granite. The composition is complimented by the contrasting materials and by details such as the copper roof vents, overlight to the main doorway, and the copper hood to the doorway of the smaller block. It was possibly designed by Charles Dunlop, with consulting architect F.G. Hicks.

