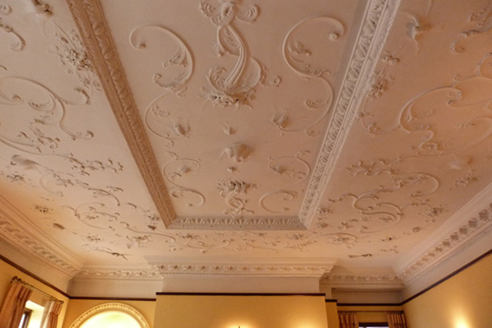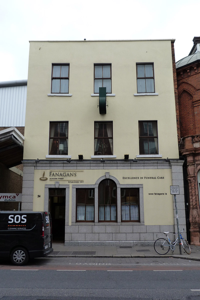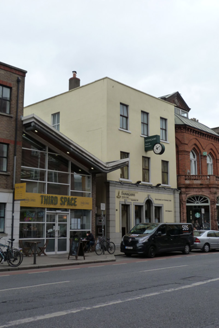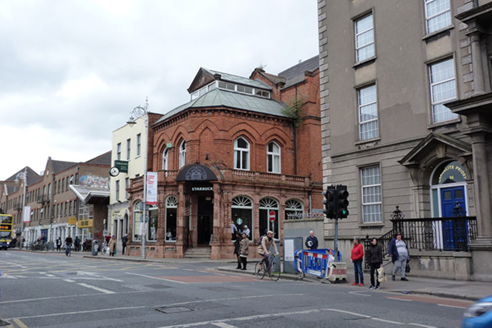Survey Data
Reg No
50110018
Rating
Regional
Categories of Special Interest
Architectural, Artistic, Social
Original Use
House
In Use As
Funeral home
Date
1750 - 1770
Coordinates
315543, 233510
Date Recorded
28/04/2017
Date Updated
--/--/--
Description
Attached three-bay three-storey former house, built c. 1760, with recent granite clad shopfront to front (east) elevation. Now in use as commercial undertakers. Flat roof, with recent brick chimneystack. Rendered walls, lined-and-ruled to south elevation. Red brick, laid in Flemish bond, to north elevation. Square-headed window openings with painted masonry sills and replacement timber windows. Square-headed recent doorway to front elevation with timber door and overlight. Rococo plasterwork ceilings to interior, that to front room of first floor having recessed central panel with bird and cornucopia motif, and that to rear of same floor having feeding bird motif.
Appraisal
The remodelled façade and recent shopfront to this building hide an eighteenth-century house whose interior decorative scheme to the first floor adds artistic and architectural interest. Salient features, such as this elegant plasterwork to the interior, attest to the early date of the building. According to Casey (2005) it is the 'best house on the west side' of Aungier Street and the plasterwork scheme is 'equal to the best production of the Dublin School'. Francis Aungier, Earl of Longford laid out this street in 1661, on foot of the Restoration of King Charles II, and the estate became the first planned development outside the city walls. One of the principal streets of the early modern city, it comprised a thoroughfare through the Aungier Estate, which became one of the city's principal residential suburbs in the seventeenth and eighteenth centuries. This building is typical of a later phase of development comprising smaller buildings on the west side of the street. Commercial development was evident on the street in the nineteenth century and as can be seen with this building, many earlier townhouses lie hidden behind remodelled or rebuilt facades.







