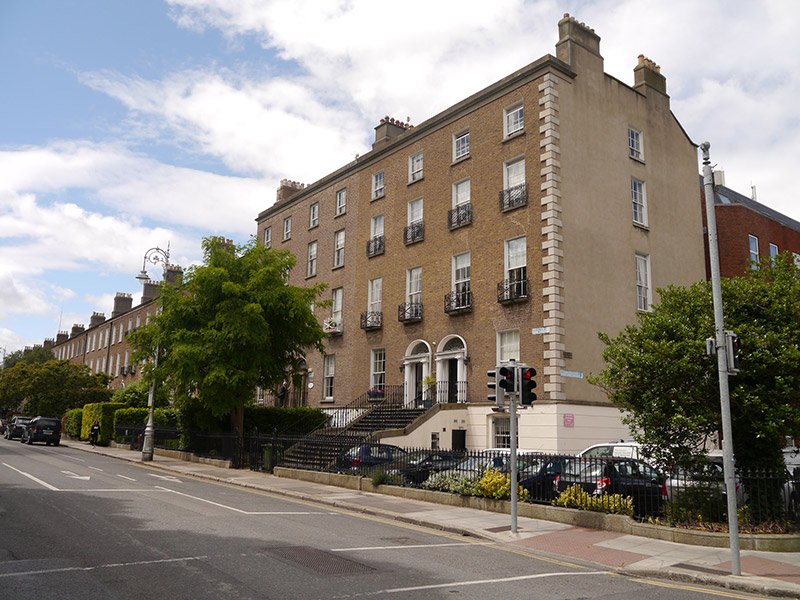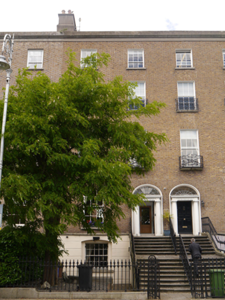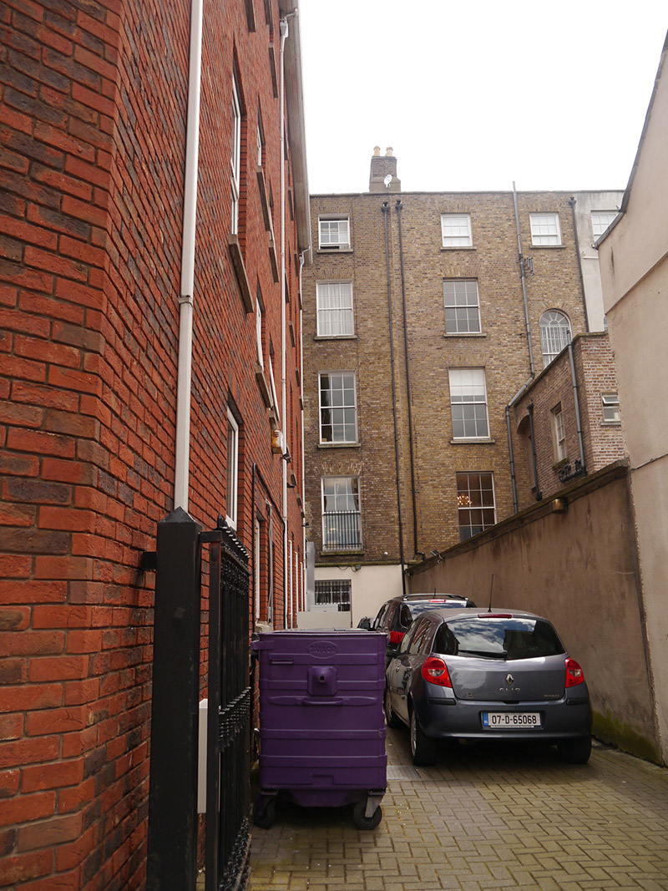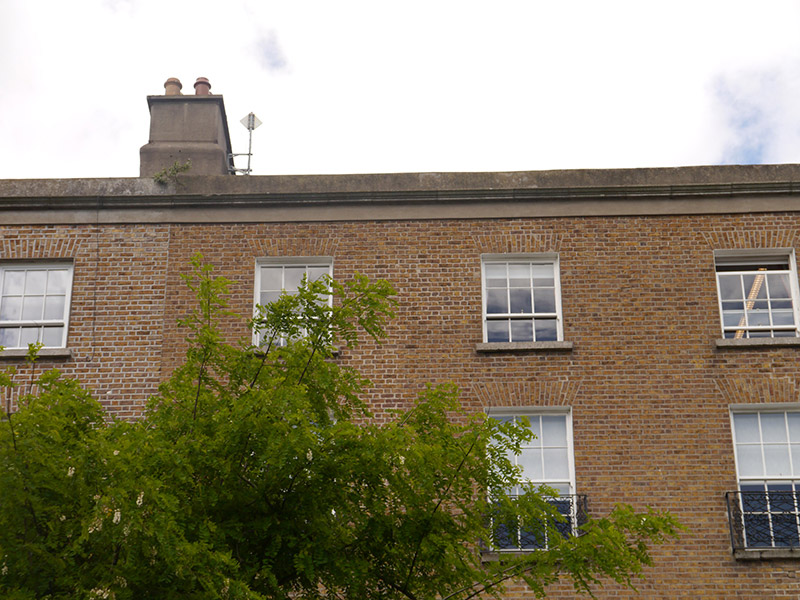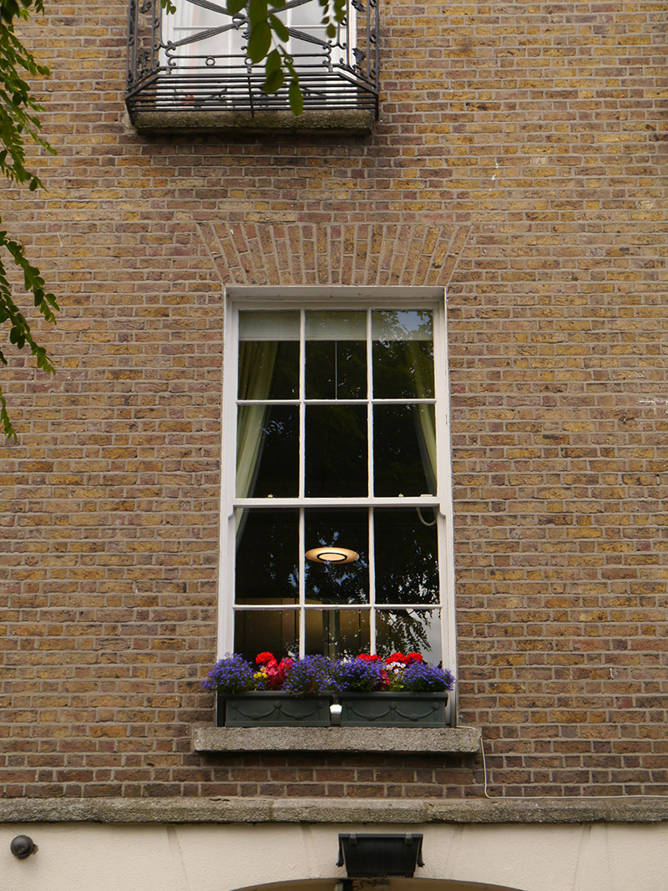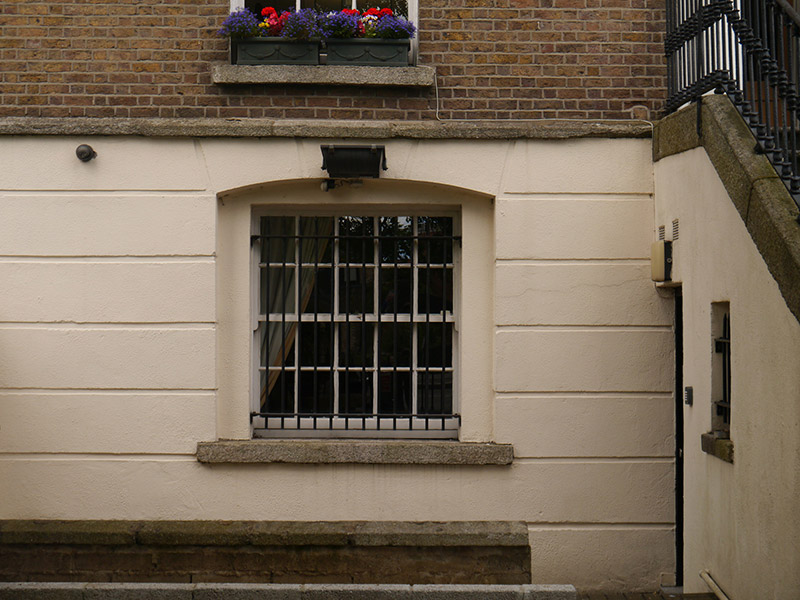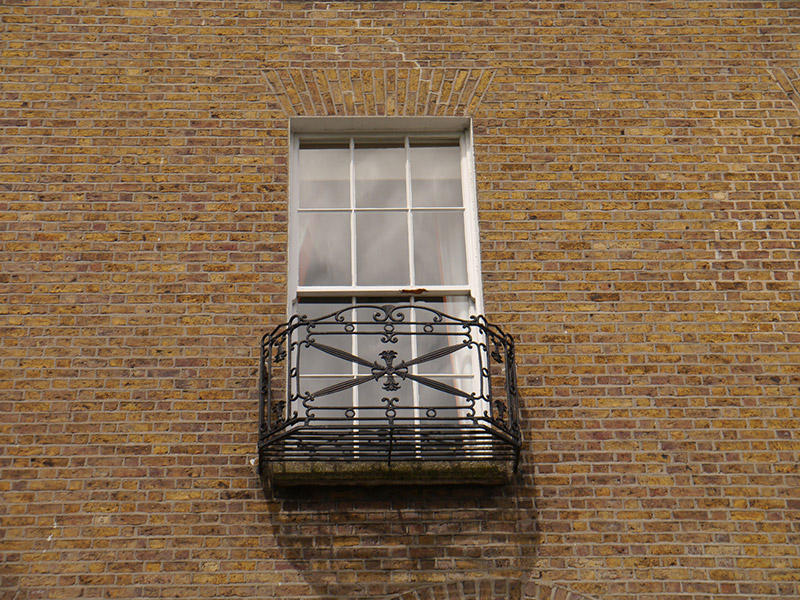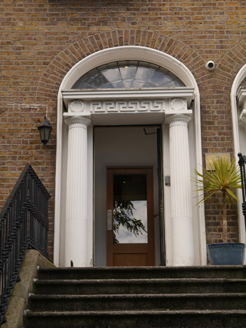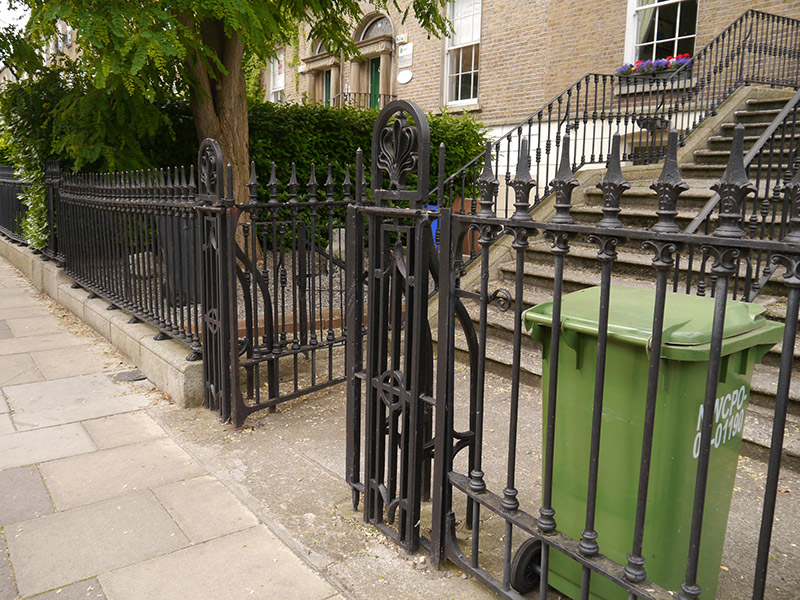Survey Data
Reg No
50100666
Rating
Regional
Categories of Special Interest
Architectural, Artistic
Original Use
House
In Use As
Office
Date
1830 - 1840
Coordinates
317082, 233190
Date Recorded
21/06/2016
Date Updated
--/--/--
Description
Attached two-bay four-storey former house over raised basement, built c. 1835 as one of terrace of four (Nos. 25-28), with recent five-storey office block to rear of north end straddling plot of No. 28. Now in office use. M-profile roof, hipped to north end, having brick parapet with moulded granite coping, ashlar platband and granite blocking course, shouldered brick chimneystacks to south party wall with terracotta pots, concealed rainwater goods, and with replacement uPVC downpipe to rear. Flemish bond buff brick walling (of same shade as No. 28) to upper floors on granite plinth course over painted rendered rusticated basement; smooth rendered painted basement to rear. Square-headed window openings, diminishing in height to upper floors, with rendered reveals and granite sills; rendered surround to basement opening at front, set in segmental-headed recess. Rendered to basement at rear. Timber sliding sash windows with convex horns, six-over-three pane to top floor, ten-over-ten pane to basement and six-over-six pane elsewhere. Decorative cast-iron balconettes to first and second floors and wrought-iron grilles to basement. Timber sash windows to rear, six-over-three pane to top floor and six-over-six pane below. Round-headed doorway with painted render surround and stone doorcase comprising half-fluted Doric columns, entablature with laurel wreaths to keyed frieze, leaded decorative fanlight and timber panelled door with brass furniture. Shared granite entrance platform with decorative cast-iron boot-scrape and two stages of six and eight bull-nosed granite steps flanked by decorative cast-iron railings on moulded granite plinth. Plain square-headed door and diminutive window opening beneath entrance platform. Decorative spear-headed cast-iron railings over moulded granite plinth to corner plot on street, with matching pedestrian gate to round-headed cast-iron openwork piers. Narrow yard to south end of rear.
Appraisal
No. 27 Herbert Place forms part of a cohesive late Georgian terrace of twenty-five buff brick houses, set well back from the Grand Canal and above high exposed basements. This group of four houses (Nos. 25-28), a storey taller than the rest of the terrace, is thought have been constructed slightly later. They retain notable Greek Revival doorcases, decorative fanlights, rusticated treatment at basement level and cohesive ironwork setting features. Originally built as a southern continuation of Warrington Place, this stretch was renamed following the accession of Sidney Herbert to his father's estates in 1827. The historic form and architectural character of the terrace is largely well retained. Although many of the mews buildings have been modernized, the overall form of the group remains, with some rubble stone examples still intact, although that to the rear of Nos. 27-28 has been replaced with a substantial modern block.
