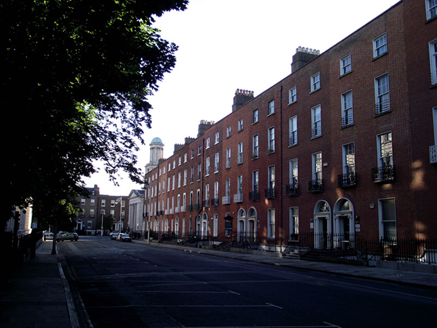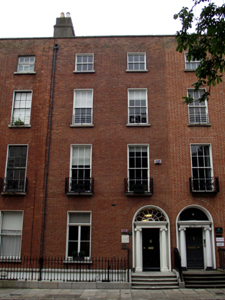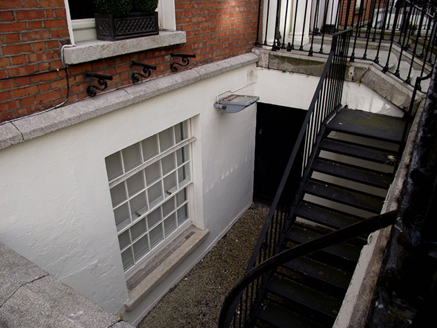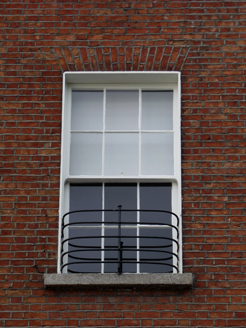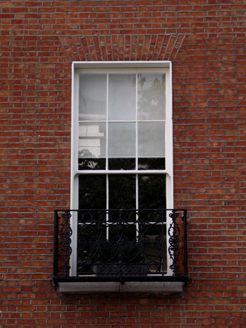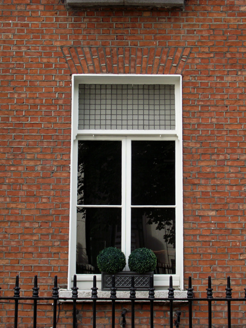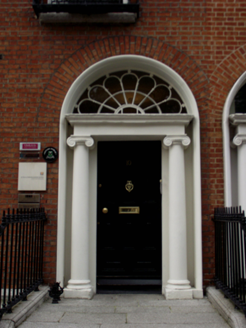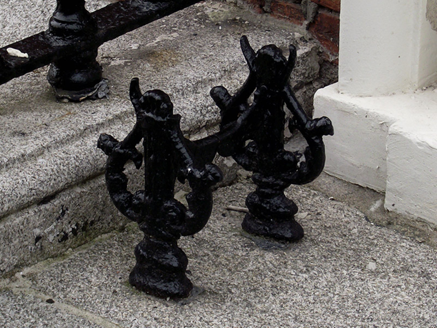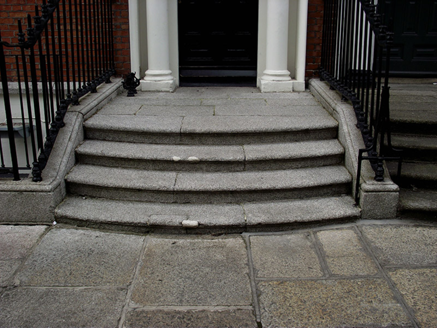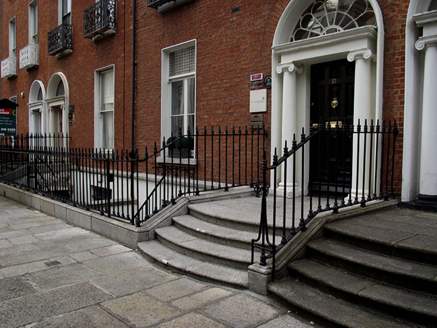Survey Data
Reg No
50100653
Rating
Regional
Categories of Special Interest
Architectural, Artistic
Original Use
House
In Use As
Office
Date
1830 - 1850
Coordinates
316976, 233180
Date Recorded
01/07/2016
Date Updated
--/--/--
Description
Attached two-bay four-storey former house over basement, built c. 1840 as one of terrace of five (Nos. 7-11) within longer row of similar houses, and having two-storey return and addition to south end of rear. Now in commercial office use. M-profile roof, hipped to south end of rear span, having blind brick parapet with masonry coping, parapet gutters. Shared replacement uPVC downpipe and hopper; and rendered chimneystack to north end with terracotta pots. Flemish bond red brick walling on granite plinth course over painted ruled-and-lined rendered basement walling; rendered to rear. Square-headed window openings, diminishing in height to upper floors, with patent reveals, granite sills and brick voussoirs. Timber sliding sash windows with cavetto horns, replacement three-over-three pane to top floor, six-over-six pane to middle floors, fifteen-over-ten pane to basement, and late nineteenth-century bipartite timber casements to ground floor with horned leaded transom. Decorative cast-iron balconettes to first floor and wrought-iron window-guards to second floor. Timber sash windows to rear, three-over-three pane to top floor, north bay having tripartite six-over-six pane windows to ground and first floors. Round-headed doorway with render surround and painted masonry doorcase comprising pro-style Ionic columns, plain entablature, peacock's tail fanlight and eleven-panel timber door with replacement brass furniture. Granite entrance platform with decorative cast-iron boot-scrape and four convex bull-nosed steps. Basement area enclosed by decorative cast-iron railings on moulded granite plinth. Cast-iron gate and mild steel steps lead down to basement. Plain square-headed door opening beneath entrance platform. Yard and garden to rear, with modernized two-storey mews building to rear of plot.
Appraisal
A mid-nineteenth-century row house built in the Georgian style, displaying well-balanced proportions and the graded fenestration pattern, typical of the period. The house, along with the wider terrace and row, is attractive and relatively well-retained with original features, including a good Ionic doorcase, fanlight and unusual convex entrance steps. The decorative balconettes further enhance the facade. The intact setting, with decorative railings and boot-scrape, contributes to the character of the streetscape and to the wider historic core of south Dublin city. Linking Mount Street Crescent to Lower Baggot Street, this street was laid out by Sydney Herbert from the early 1830s.
