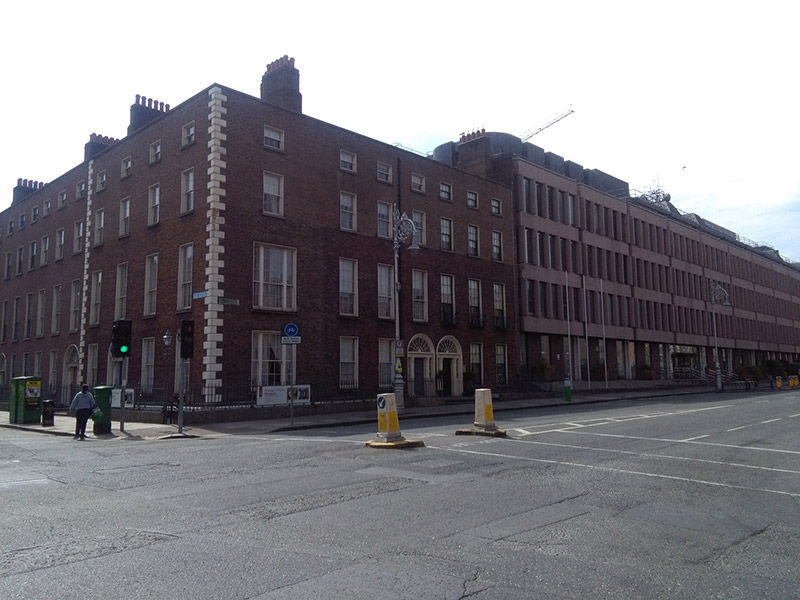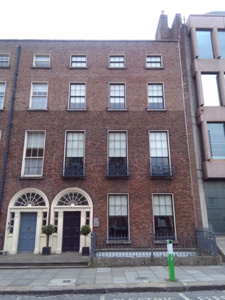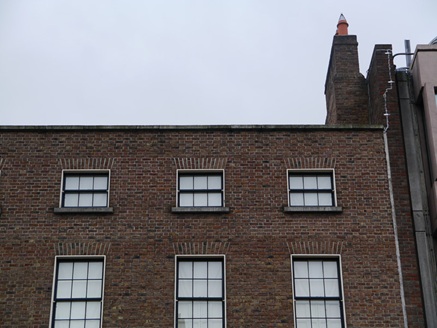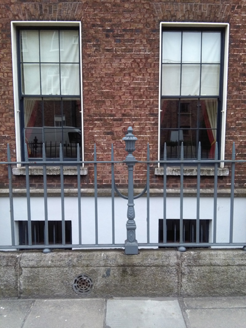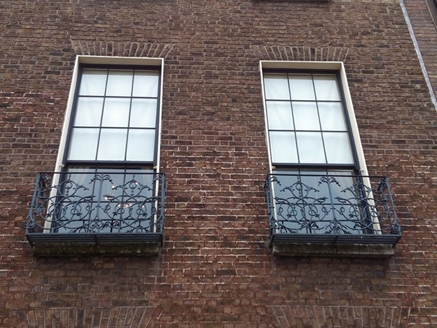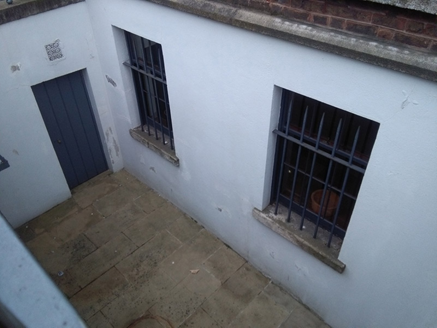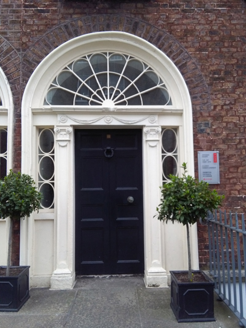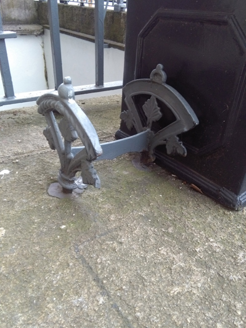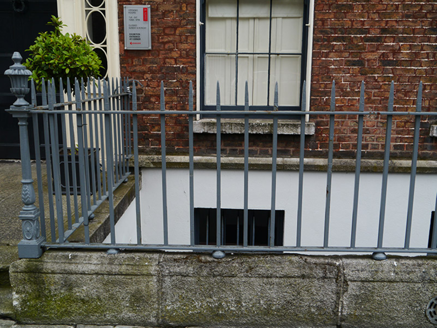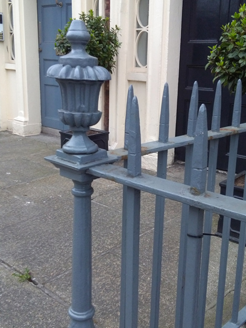Survey Data
Reg No
50100606
Rating
Regional
Categories of Special Interest
Architectural, Artistic
Original Use
House
In Use As
Museum/gallery
Date
1790 - 1800
Coordinates
316773, 233371
Date Recorded
04/06/2016
Date Updated
--/--/--
Description
Attached three-bay four-storey former house over basement, built c. 1795 as one of pair with No. 30, having glazed full-height extension of c. 1980 to rear (shared with adjoining buildings). Now in use as museum. Pitched slate roof to front span, behind brick parapet with granite coping and parapet gutters; hipped glazed roof to north of extension. Shouldered brick chimneystack to south with terracotta pots. Flemish bond red brick walling, rebuilt above second floor sill level, with wigged pointing, on masonry plinth over painted smooth-rendered basement walling. Square-headed window openings, diminishing in height to upper floors, with patent reveals and masonry sills. Replacement timber sliding sash windows with simple horns, nine-over-six pane to first floor, three-over-three pane to top floor, three-over-six pane to basement and six-over-six pane elsewhere. Ornate cast-iron balconettes to first floor openings and wrought-iron grilles to basement. Round-headed doorcase with stucco surround, engaged panelled pilasters with Adamesque Ionic capitals, stepped entablature with swags and rosettes to frieze, replacement oval-and-bar sidelights, replacement peacock's tail fanlight, and eight-panel replacement timber door with beaded muntin. Granite entrance platform with decorative cast-iron boot-scrape and two bull-nosed steps to street level. Basement area enclosed by wrought-iron railings, with decorative cast-iron posts, on moulded granite plinth. Rear enclosed by late twentieth-century buildings. ESB office block of c. 1965 slightly set back to south, on site of seventeen similar houses.
Appraisal
A late eighteenth-century Georgian row house forming a pair with No. 30, located on what was the longest Georgian streetscape in Dublin. It has an exuberant doorcase, matched by No. 30, together with fine, ornate balconettes and setting details, it contributes significantly to the historic streetscape, and make it architecturally and visually appealing. It formed part of the context that was dominated by the now demolished 1960s office block that replaced a row of seventeen Georgian houses. Although Fitzwilliam Street Lower does appear on Barker's map of Merrion Square of 1762, the first houses were apparently built about 1793. The fine proportions and detailing of this property, albeit modest in comparison to those on neighbouring Merrion Square, remain intact. It is an important survivor, illustrating the early appearance of this principal Georgian street.
