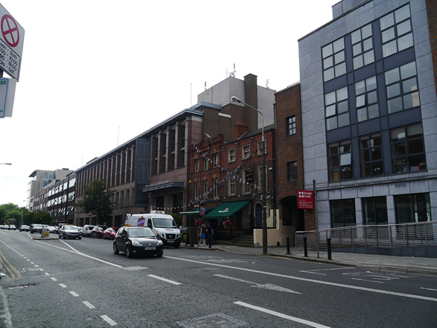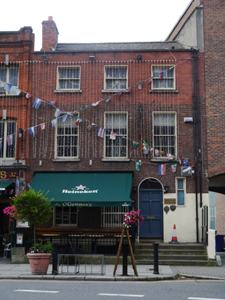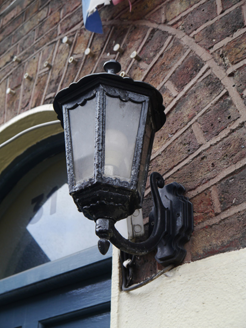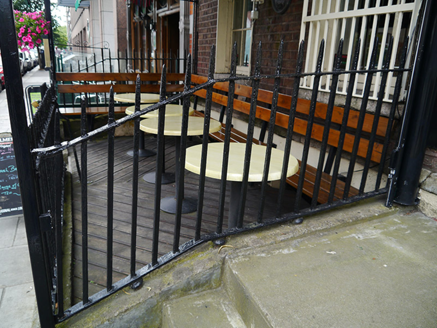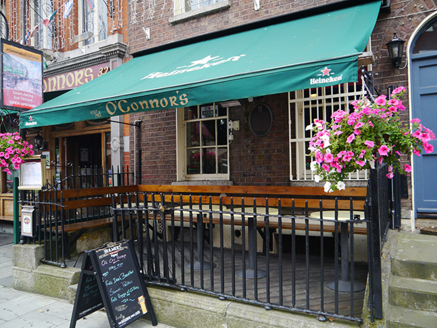Survey Data
Reg No
50100533
Rating
Regional
Categories of Special Interest
Architectural
Original Use
House
In Use As
Public house
Date
1780 - 1920
Coordinates
317064, 233430
Date Recorded
09/06/2016
Date Updated
--/--/--
Description
Attached three-bay three-storey former house over partially concealed basement, built c. 1800. Altered c. 1900, with ground floor now in use as public house and amalgamated with No. 32. M-profile pitched slate roof, having rebuilt red brick parapet to north with masonry coping. Rebuilt brick chimneystacks to east with recent terracotta pots, cogged coping to red brick front stack and buff brick to rear. Parapet gutters and cast-iron downpipe; eaves-mounted replacement uPVC rainwater goods to rear. Refaced Flemish bond brown brick walling, rebuilt in red brick to top floor on granite plinth course over painted smooth-rendered basement walling; painted wetdash walling to rear. Square-headed window openings, diminishing in height to upper floor, with patent reveals and granite sills. Replacement timber sliding sash windows with ogee horns, three-over-three pane to top floor and six-over-six pane elsewhere; diminutive one-over-one pane fixed light to west side of doorway, having recent wired and louvered glazing and no sill. Round-headed door opening with painted rendered surround, plain fanlight and recent six-panel timber door with brass furniture and flanked by cast-iron lamps. Concrete entrance platform with four steps to street. Basement area floored over with recent timber decking and bounded by wrought-iron railings with matching gate on moulded granite plinth. Rear plot filled in with single-storey addition with concrete block walling and flat roof; steel roller shutter to side entrance on Verschoyle Place. Integral carriage-archway to west, giving access to lane behind premises.
Appraisal
A late Georgian house that has been successively refaced and had numerous fabric alterations, particularly across the ground floor and basement levels. The ground floor is interlinked with the neighbouring public house to the east. The well-balanced proportions and graded fenestration pattern are clearly legible, enhanced by original ironwork enclosing the basement area. One of only a handful of Georgian buildings that remain on Mount Street Lower, No. 31 is a residual part of the street's early architectural heritage, sited within a streetscape dominated by late twentieth-century office blocks.
