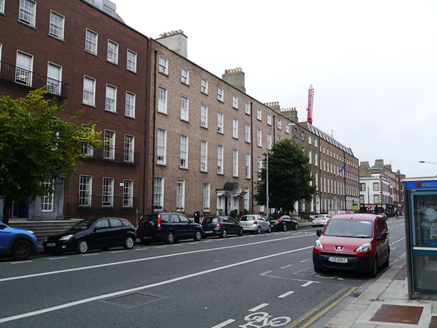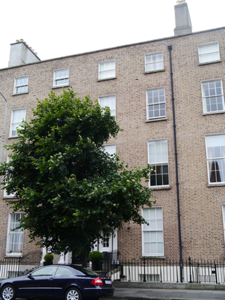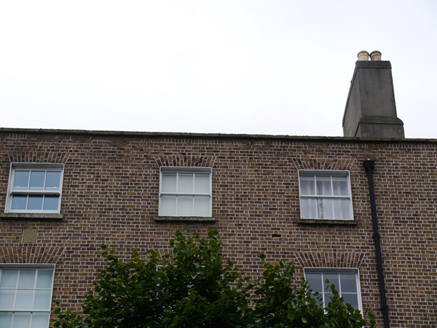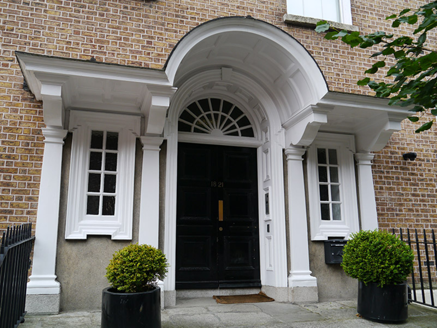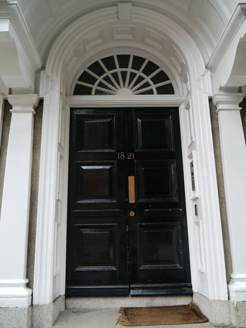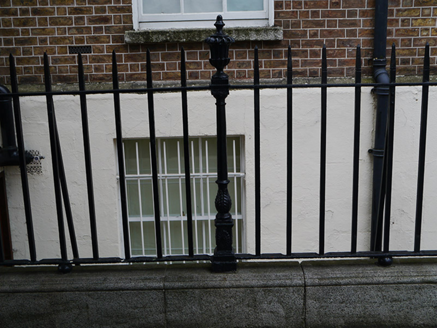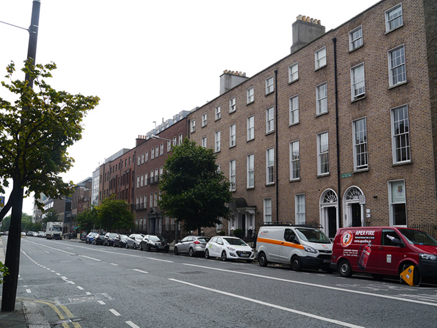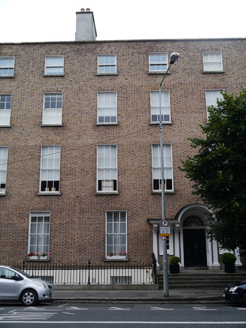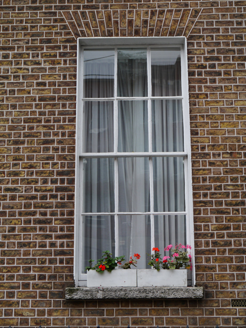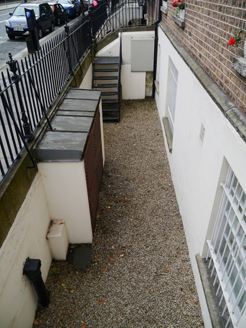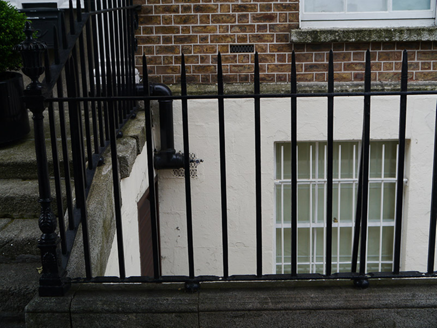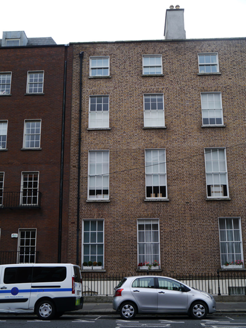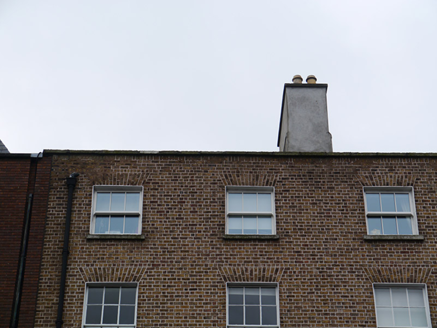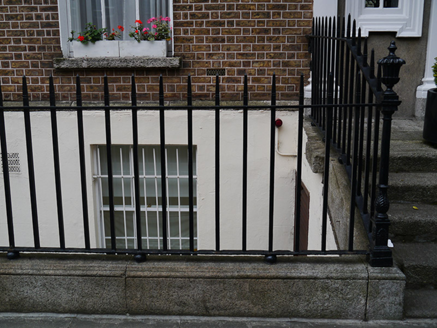Survey Data
Reg No
50100530
Rating
Regional
Categories of Special Interest
Architectural, Artistic, Historical
Previous Name
Elpis Private Hospital
Original Use
House
Historical Use
Hospital/infirmary
In Use As
Apartment/flat (converted)
Date
1800 - 1905
Coordinates
316995, 233464
Date Recorded
09/08/2016
Date Updated
--/--/--
Description
Attached six-bay four-storey building over basement, formerly three two-bay houses, built c. 1815 as part of terrace (Nos. 15-21). Remodelled as private hospital c. 1890. Now in use as apartments, with recent full-height extension to rear. Single re-slated hipped roof, having terracotta ridge tiles, behind brick parapet with granite coping over brick soldier course. Two shouldered rendered chimneystacks to west with yellow clay pots. Parapet gutters and shared cast-iron downpipe. Flemish bond buff brick walling with recent wigged pointing on masonry plinth course over painted ruled-and-lined rendered basement walling. Square-headed window openings, diminishing in height to upper floors, with painted rendered reveals and granite sills. Timber sliding sash windows, some replacements, three-over-three pane to top floor with convex horns, hornless six-over-six pane elsewhere, and with steel grille to basement openings. Round-headed door opening with painted moulded eared architrave, panelled reveals, spoked fanlight and six-panel double-leaf timber door with recent brass furniture, flanked by eight-pane fixed sidelights with eared and lugged moulded architraves in smooth rendered surrounds, all within Serliana-style portico of c. 1904 having coffered soffits and supported on profiled consoles on engaged Doric pilasters. Granite-paved platform with five steps to street. Basement areas enclosed by wrought-iron railings with decorative cast-iron posts on moulded granite plinth. Recent apartment block to rear of plots of Nos. 17-21.
Appraisal
A group of late Georgian houses adapted as a private hospital, 'Elpis' (Greek for 'hope'), for middle-class protestants, by Margaret Huxley (1854-1940), matron of the nearby St. Patrick Dun's Hospital. Huxley was a pioneer of scientific nurse training in Ireland. She was a leading figure in both the Irish Matrons' Association and the Irish Nurses' Association. The additions and alterations were carried out 1904 to the designs of Carroll & Batchelor. The doorcase and Serliana portico are thought to date from this period. Despite some recent fabric alterations, the overall character of the front elevation is largely retained, making an important contribution to the remaining architectural heritage of Mount Street Lower. While the doorcase and portico are not original, they now are important features that add visual interest and illustrate the former institutional function of the complex.
