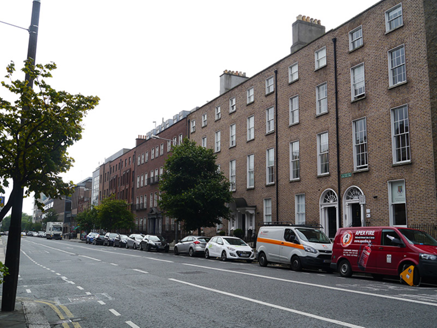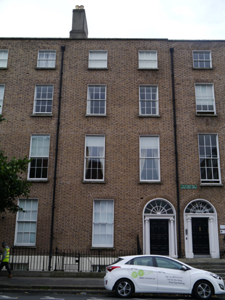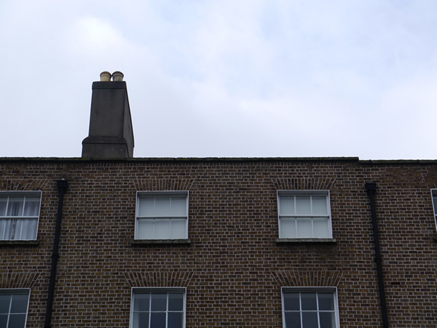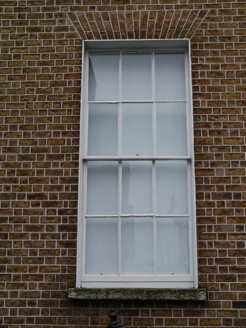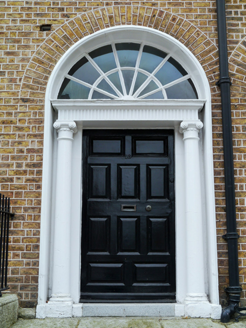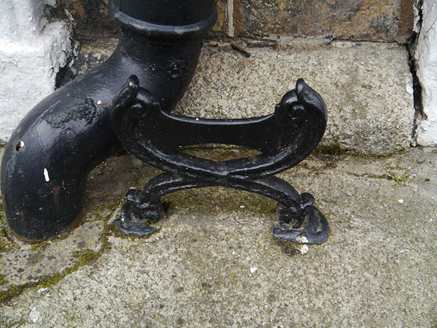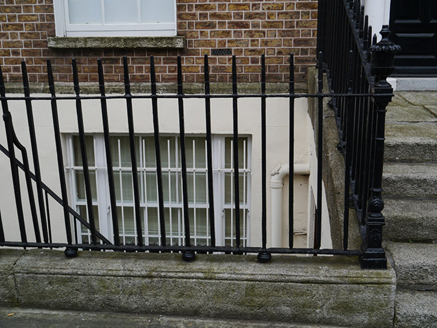Survey Data
Reg No
50100529
Rating
Regional
Categories of Special Interest
Architectural, Artistic
Previous Name
Elpis Private Hospital
Original Use
House
Historical Use
Nurses' home
In Use As
Apartment/flat (converted)
Date
1800 - 1905
Coordinates
316985, 233470
Date Recorded
06/08/2016
Date Updated
--/--/--
Description
Attached two-bay four-storey former house over basement, built c. 1815 as one of terrace (Nos. 15-21, interlinked in 1904 with Nos. 19-21), having recent extension to rear. Now in use as apartments. Re-slated hipped roof perpendicular to street, with terracotta ridge tiles, behind brick parapet with granite coping over brick soldier course. Two shouldered rendered chimneystacks to east with yellow clay pots. Parapet gutters, and shared cast-iron downpipes. Flemish bond buff brick walling with recent wigged pointing on granite plinth course over painted ruled-and-lined rendered basement walling. Square-headed window openings, diminishing in height to upper floors, with patent reveals and granite sills. Timber sliding sash windows, hornless above basement level, three-over-three pane to top floor and six-over-six pane to lower floors with some replacement, and horned tripartite six-over-six pane to basement with steel grille. Round-headed door opening with painted moulded surround, painted masonry doorcase comprising moulded cornice and fluted frieze over engaged columns with Adamesque Ionic capitals, spoked fanlight and raised-and-fielded ten-panel timber door with brass furniture and recent polished granite step. Shared granite entrance platform with shared decorative cast-iron boot-scrape and five steps to street. Basement area enclosed by wrought-iron railings with decorative cast-iron posts on moulded granite plinth. Mild-steel steps to basement with plain door opening beneath entrance platform. Recent apartment block to rear half of plots of Nos. 17-21.
Appraisal
A late Georgian building that retains its essential external features. Its proportions and fenestration are typical of its era. The retention of its good doorcase, decorative boot-scrapes and railings details and historic windows combine to make the building significant in the historic streetscape. It was adapted as a nurses' home c. 1904. Refurbished as apartments, with a recent rear extension and development to the rear plot. In 1890 Margaret Huxley (1854-1940), matron of the nearby St. Patrick Dun's Hospital, established a private hospital, 'Elpis' (Greek for 'hope'), in Nos. 19-20, catering for middle-class protestants. The adjoining buildings became part of the complex c. 1904, No. 18 being adapted as the Nurses’ Home (1911 Census). Huxley was a pioneer of scientific nurse training in Ireland. She was a leading figure in both the Irish Matrons' Association and the Irish Nurses' Association. No. 18 thus makes not only an important contribution to the remaining architectural heritage of Mount Street Lower, but also to the Ireland's medical history.
