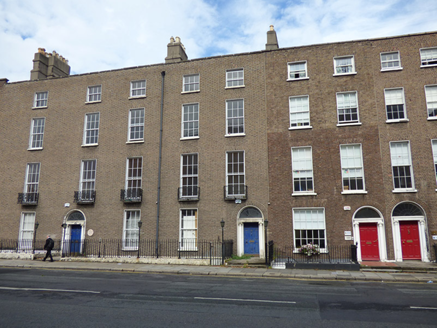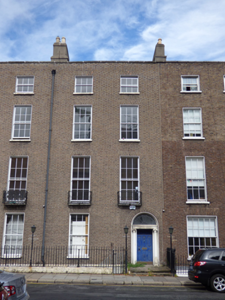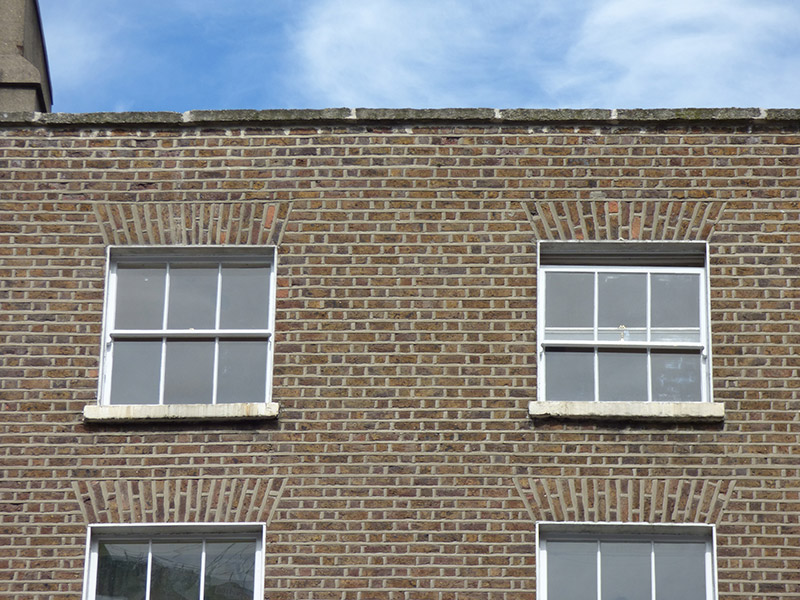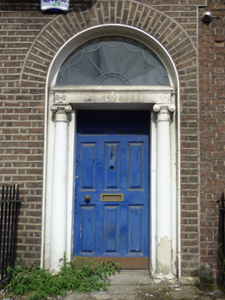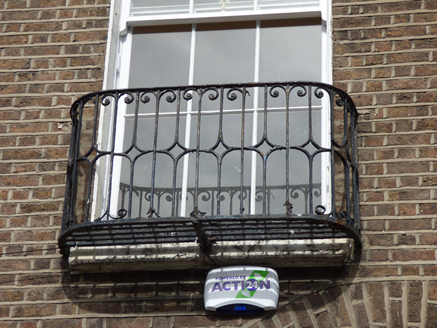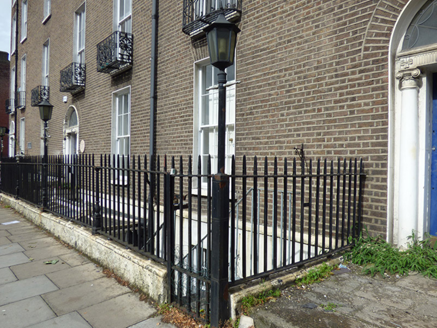Survey Data
Reg No
50100498
Rating
Regional
Categories of Special Interest
Architectural, Artistic
Original Use
House
Date
1780 - 1800
Coordinates
316687, 233286
Date Recorded
28/07/2016
Date Updated
--/--/--
Description
Attached two-bay four-storey former house over basement, built c. 1790 as one of two (Nos. 9-10). Vacant at time of record (2016). M-profile pitched slate roof, concealed by parapet with stone coping and parapet gutters. Shouldered rendered chimneystacks to party walls with yellow clay pots. Shared cast-iron rainwater goods to south end. Flemish bond brown brick walling on painted masonry plinth over painted smooth rendered basement walling. Square-headed window openings, diminishing in height to upper floors, with patent reveals and painted masonry sills. Replacement timber sliding sash windows, three-over-three pane to top floor with ogee horns, eight-over-eight pane to basement without horns, and six-over-six pane elsewhere with convex horns. Decorative wrought-iron balconettes to first floor. Rear elevation has round-headed stairs window. Elliptical-headed doorway with moulded render surround, painted masonry doorcase comprising cornice, fluted frieze with rosettes over Adamesque Ionic columns, leaded batwing fanlight and eight-panel raised-and-fielded timber door with brass furniture. Granite entrance platform with two steps to street. Basement area enclosed by wrought-iron railings with decorative cast-iron posts and later cast-iron standard lamps on painted moulded granite plinth. Recent steel steps to basement. Fire escape to rear of building. Recent mews building to rear plot.
Appraisal
No. 9 Fitzwilliam Street Lower is a late eighteenth-century house, built as part of the original laying out of the street, which began about 1780 in tandem with Merrion Square East and South. Paired with No. 10 to the south, it is characterized by typically well-balanced Georgian proportions and is enhanced by decorative features that include the Adamesque capitals to the painted masonry doorcase, a leaded fanlight and the ironwork of the setting features. It forms part of a largely unified row lining the northwest side of a street, that together with Merrion Square East, constitutes the longest Georgian streetscape in Dublin.
