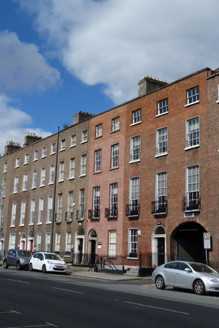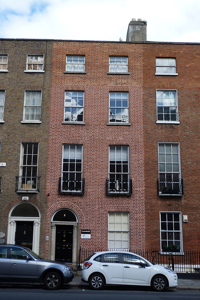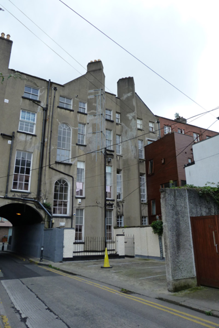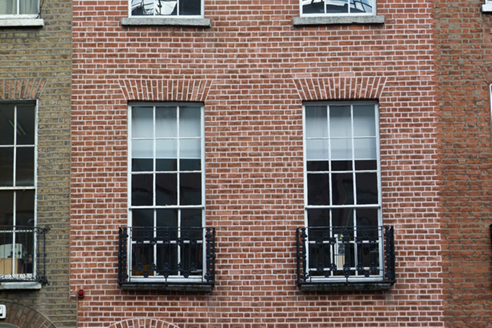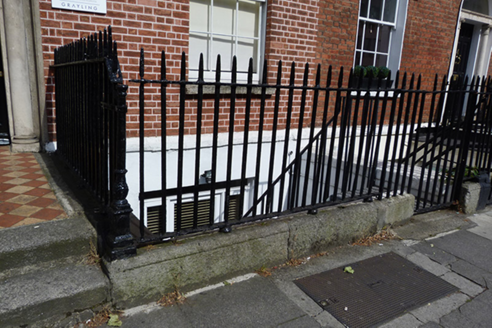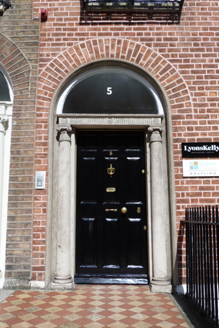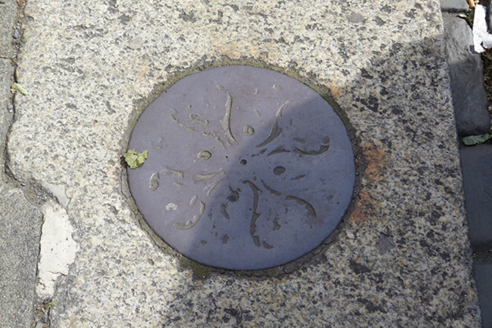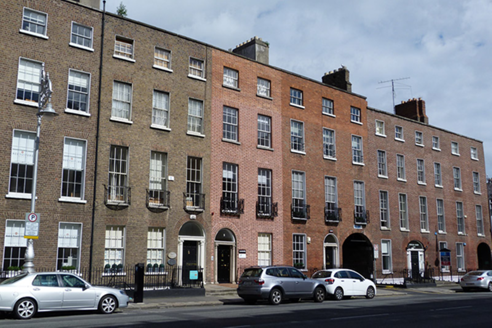Survey Data
Reg No
50100494
Rating
Regional
Categories of Special Interest
Architectural, Artistic
Original Use
House
In Use As
Office
Date
1770 - 1790
Coordinates
316700, 233310
Date Recorded
03/07/2016
Date Updated
--/--/--
Description
Attached two-bay four-storey former house over basement, built c. 1780 likely as pair with No. 4, having gabled rear elevation and recent flat-roof extension. Now in use as offices. Pitched replacement slate roof perpendicular to street, hipped to front, with clay ridge tiles, behind refaced brick parapet with granite coping. Rendered chimneystack to north and angled chimneystack projecting to rear (west) elevation, with clay pots. Flemish bond red brick walls to front elevation on painted granite plinth course over painted rendered basement walls; smooth rendered walls to rear elevation. Square-headed window openings, diminishing in height to upper floors, with granite sills. Timber sliding sash windows without horns, front elevation having six-over-six pane to ground and second floors, nine-over-six pane to first floor and three-over-three pane to top floor; plain rendered surrounds to rear openings, with mainly four-over-four pane windows, but having six-over-four pane to first floor and two-over-two pane to top floor. Decorative cast-iron balconettes to first floor. Enlarged opening to basement with replacement uPVC door and window. Round-headed door opening with moulded rendered surround, limestone doorcase comprising cornice and fluted frieze with rosettes on engaged Ionic columns, plain fanlight and nine-panel timber door with recent brass furniture. Clay diamond-motif tiles to platform, with two granite steps. Wrought-iron railings with decorative cast-iron posts on moulded granite plinth enclosing basement area. Cast-iron coal-hole covers set in granite flags to pavement.
Appraisal
No. 5 Fitzwilliam Street Lower is a well-retained part of a relatively intact group of late eighteenth and early nineteenth-century terraced houses. The buildings maintain a similar roof-line and fenestration pattern, with individualism introduced through the design of doorcases and ironwork. The Ionic limestone doorcase, in conjunction with the decorative ironwork to the balconettes provides visual, decorative and craft interest. The variety of early timber sash windows, front and rear, adds interest and contributes to its intact appearance. The intact setting details also represent skilled craftsmanship and contribute to the intact appearance of this principal Georgian street. Developed as part of the Fitzwilliam estate, the street appears on Barker's map (1762) of Merrion Square, but the construction of houses did not begin until about 1780.
