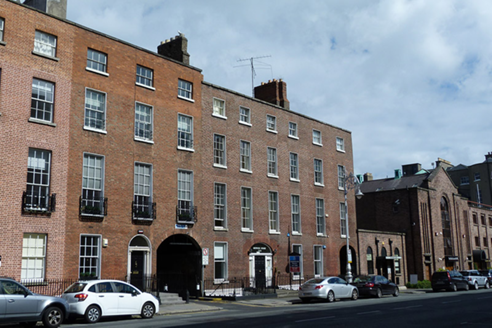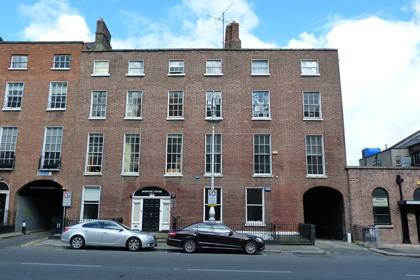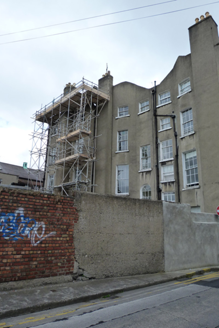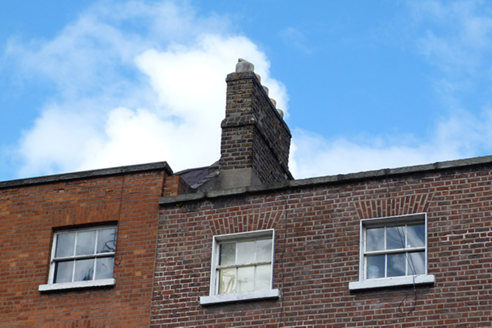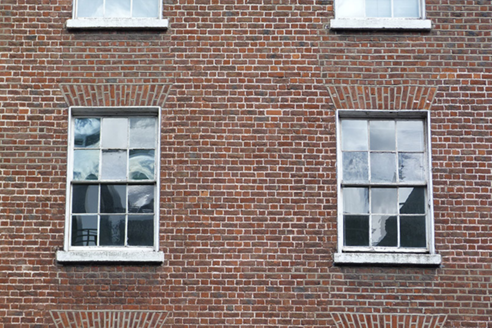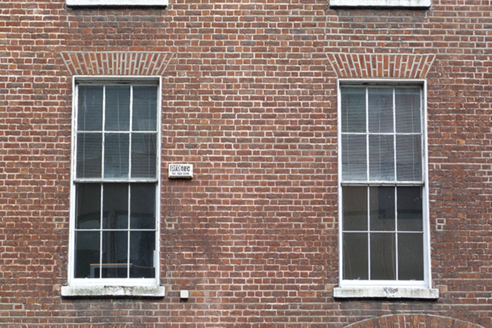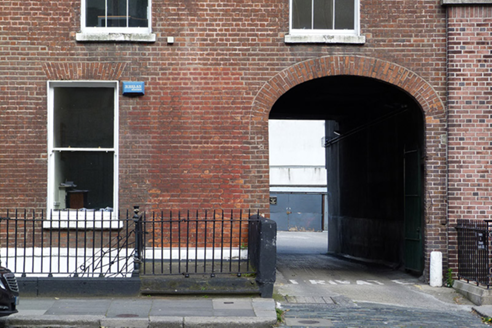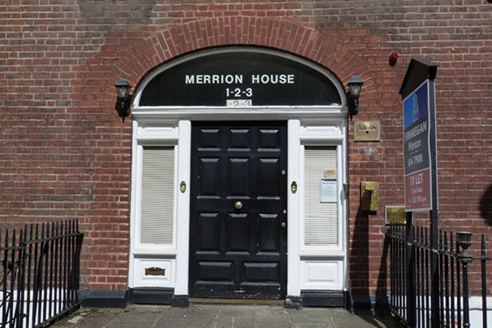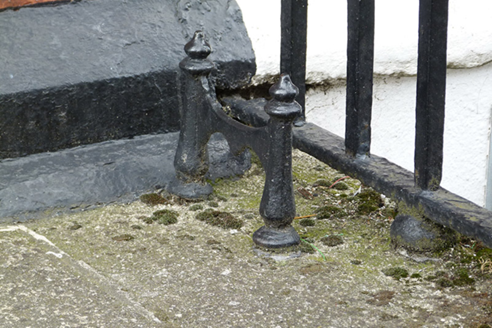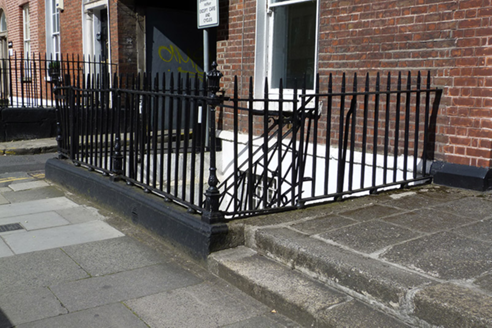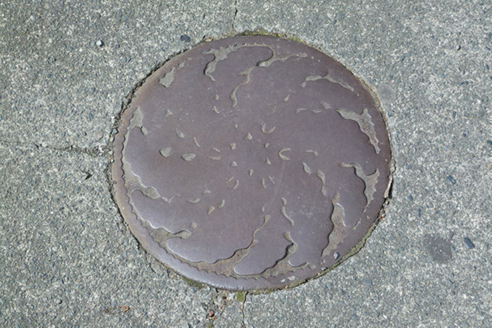Survey Data
Reg No
50100492
Rating
Regional
Categories of Special Interest
Architectural
Previous Name
Merrion House
Original Use
House
In Use As
Office
Date
1780 - 1800
Coordinates
316707, 233329
Date Recorded
03/07/2016
Date Updated
--/--/--
Description
Attached former trio of two-bay four-storey former houses over basements, built c. 1790, with integral carriage-arch to former No. 1 at north end. Now in use as offices. Partly gabled rear elevations. Original three doorways blocked up and replaced by one wide doorway. Triple-span roof to north half, middle span being narrower, and pair of pitched roofs to south half perpendicular to street and gabled to rear. Refaced brick parapet to front with granite coping and parapet gutters. Shouldered brick chimneystacks to front span (partly rebuilt), projecting rendered chimneystacks to rear elevations, that to north end having bowed profile, all with yellow clay pots. Cast-iron hoppers and downpipes. Flemish bond red brick walling with some areas of recent wigging to front, on painted plinth course over painted rendered basement waling; unpainted rendered walls to rear and north elevations. Square-headed window openings, diminishing in height to upper floors, with raised rendered reveals and painted masonry sills; plain rendered reveals and painted masonry sills to rear and north elevations. Timber sliding sash windows, generally without horns; one-over-one pane to ground floor with ogee horns, six-over-six pane to basement, first and second floors, some with early glass, three-over-three pane to top floor; rear has some two-over-two pane windows to top floor, and round-headed stairs window to No. 2. Wrought-iron grilles to basement openings at front, and wrought-iron window-guard to second floor of No. 3 at rear. Elliptical-headed front entrance doorway with replacement doorcase comprising plain timber pilasters, sidelights over panelled aprons, simple cornice, full-width plain fanlight and eleven-panel timber door. Granite platform with cast-iron boot-scrape and two granite steps. Wrought-iron railings enclosing basement areas with decorative cast-iron posts on moulded granite plinth. Cast-iron coal-hole covers set into pavement. Elliptical-headed integral carriage-arch with brick reveals and voussoirs, leading to rear of plot with carpark to latter.
Appraisal
This substantial block on the west side of Fitzwilliam Street Lower was formerly three former houses, now amalgamated into one, although continuing to partly register as three to the front, but more especially to the rear. The buildings maintain a similar roof-line and fenestration pattern, with individualism introduced through the design of doorcases and ironwork. The early glass retained in the second floor windows, and the decorative cast-iron coal-hole covers add to the architectural character of this building and the intact setting details contribute to the relatively intact appearance of the streetscape. The presence of a carriage-arch throughway adds interest and context, as it leads to a mews lane that serves the rear of houses on this street and on Baggot Street Lower. Fitzwilliam Street was developed as part of the Fitzwilliam estate, appearing on Barker's map (1762) of Merrion Square; building of houses began about 1780.
