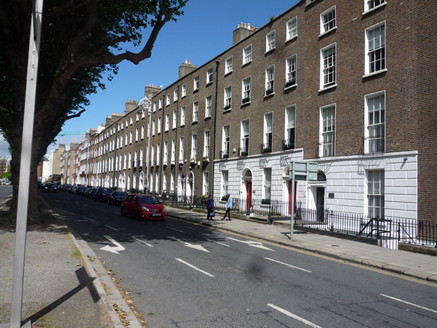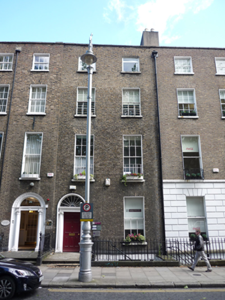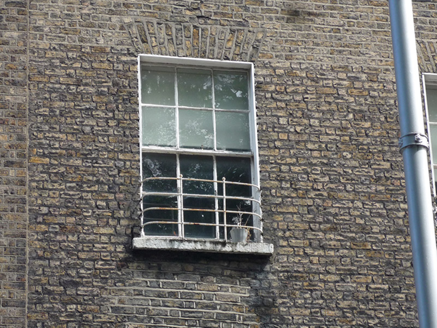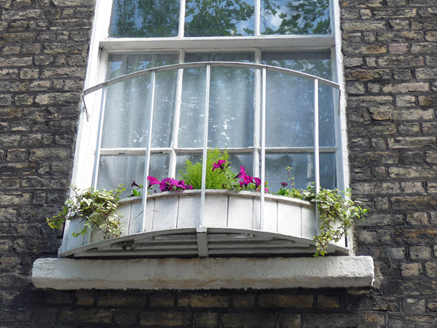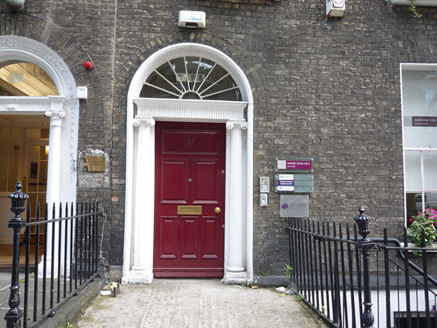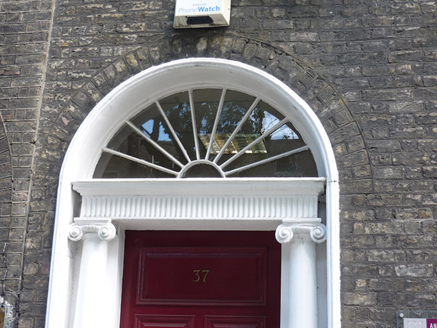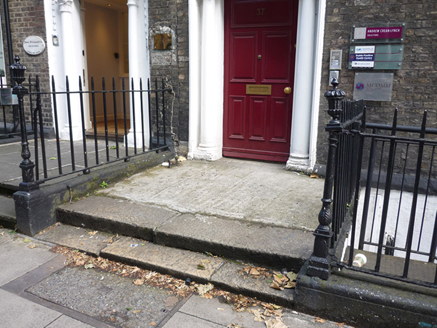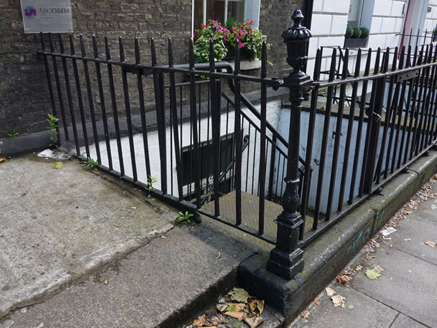Survey Data
Reg No
50100485
Rating
Regional
Categories of Special Interest
Architectural, Artistic
Original Use
House
In Use As
Office
Date
1800 - 1820
Coordinates
316643, 233289
Date Recorded
01/07/2016
Date Updated
--/--/--
Description
Attached two-bay four-storey former house over basement, built c. 1810 as one of terrace of three (Nos. 37-39), having three-bay refaced rear elevation and two single-storey extensions to rear. Now in commercial office use. M-profile pitched slate roof, behind brick parapet with masonry coping and parapet gutters, and with dormer window to south slope of rear pitch. Replacement rendered chimneystacks to east end with lipped pots; recent cast-iron or replacement aluminium downpipe. Flemish bond brown brick walling to front elevation on painted masonry plinth over painted rendered basement walling; rear elevation refaced in red brick. Square-headed window openings, diminishing to upper floors, with painted rendered reveals and painted granite sills. Front elevation has replacement uPVC windows to top floor and replacement timber casement to basement, and timber sliding sash elsewhere, one-over-six pane to ground floor, six-over-six pane to first and second floors, with some historic glass and lacking horns; rear elevation has one-over-one pane timber sliding sash windows. Bowed metal balconettes to first floor, wrought-iron window-guards to second floor and steel grille to basement. Round-headed doorcase having moulded surround, entablature with fluted frieze over columns with Ionic capitals, spoked fanlight and six-panel timber door with brass furniture. Concrete paved platform bridging basement, with cast-iron boot-scrape and two granite steps to street level. Basement area enclosed by wrought-iron railings with decorative cast-iron posts on painted moulded granite plinth. Matching entrance gate and recent steel steps to basement, and recent replacement door at basement. Rear plot has carparking, with vehicular gateway to Little Fitzwilliam Place.
Appraisal
A late Georgian former house, one of three similar buildings converted to office use. Its rear elevation was recently refaced in red brick. The building retains the well-balanced proportions and graded fenestration pattern typical of the period, along with some historic windows and glazing. The façade is enriched with an elegant doorcase featuring an early spoked fanlight, and has good setting features. No. 37 thus makes a significant contribution to the historic and largely cohesive character of Baggot Street, which has been fairly well retained along this northeast stretch. Development of Baggot Street began at the west end in the late eighteenth century, but was slow due to the recession at that time; by the mid-nineteenth century the street had developed into a thriving residential thoroughfare. There are many signs of speculative building, including variation in levels, materials and detailing.
