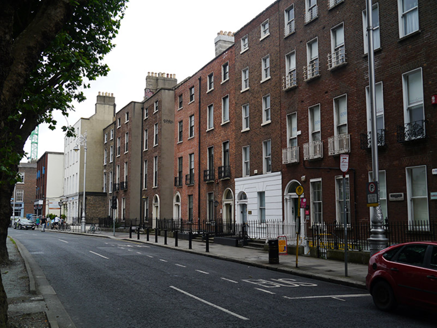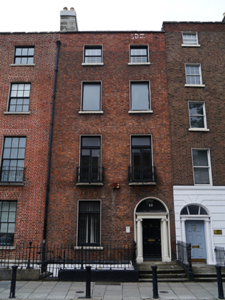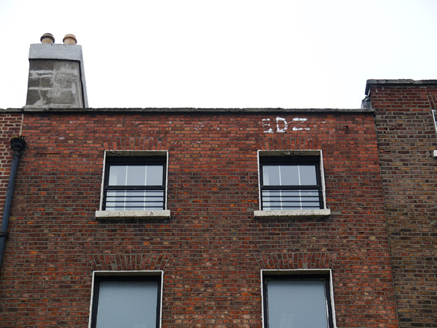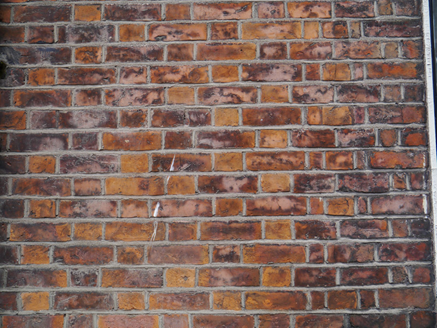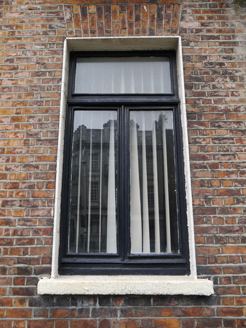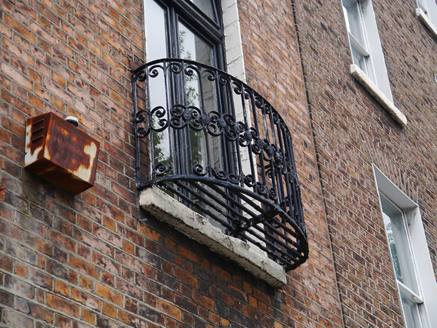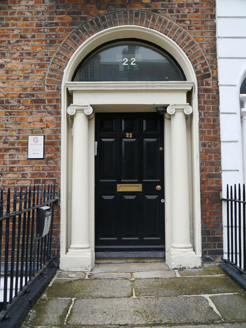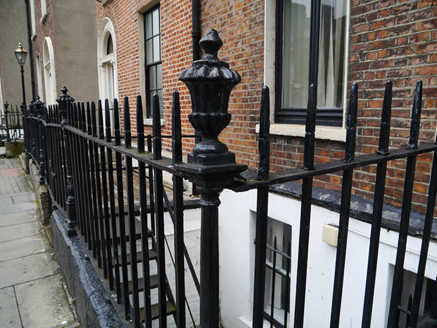Survey Data
Reg No
50100470
Rating
Regional
Categories of Special Interest
Architectural, Artistic
Original Use
House
In Use As
Office
Date
1790 - 1830
Coordinates
316554, 233339
Date Recorded
17/07/2016
Date Updated
--/--/--
Description
Attached two-bay four-storey former house over basement, built c. 1810 as one of pair, having full-height and two-storey returns to rear. Now in use as offices. Re-slated M-profile roof, half-hipped to east end, behind rebuilt brick parapet with granite coping; shared shouldered rendered chimneystacks to west with terracotta pots; parapet gutters, and shared cast-iron downpipe to east. Flemish bond red brick walling to front elevation with granite plinth over painted smooth-rendered basement walling; rendered to rear. Square-headed window openings, diminishing in height to upper floors, with patent reveals and painted masonry sills. Replacement timber bipartite mullion-and-transom casements to ground and first floors, replacement uPVC to top floor, recent timber windows to second floor, and one-over-one pane timber sliding sash windows to basement with wrought-iron grilles; rear has tripartite timber sash windows to top and ground floors and casement windows to middle floors. Decorative bowed cast-iron balconettes to first floor, and wrought-iron window-guards to top floor. Round-headed entrance has pole-moulded stucco reveals, plain entablature over Ionic columns, fanlight and replacement nine-panel timber door. Granite entrance platform with three steps to street level. Basement area enclosed by wrought-iron railings with decorative corner posts on moulded granite plinth. Recent apartment block to rear of plot.
Appraisal
No. 22 Baggot Street Lower is sited within a well-preserved group of late Georgian houses lining the north side of the street. Its external appearance has suffered by the replacement of windows, but otherwise it appears well-preserved. It was probably built as a pair with the building to the west. It is enhanced by retention of its Ionic doorcase and the typical ironwork to the street frontage. It thus makes a worthy contribution to the architectural heritage of Baggot Street Lower and the wider Georgian core of south Dublin. The development of this street was planned in the late 1780s and approved by the Wide Streets Commissioners in 1791. Characterized by rhythmic proportions and graded fenestration, the austere and relatively modest facades of this row are aggrandized by the width of the tree-lined street, as the building line steps back considerably from No. 18 to the west, expanding to a breadth of 30m (100ft).
