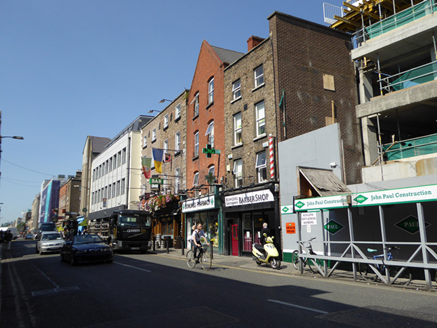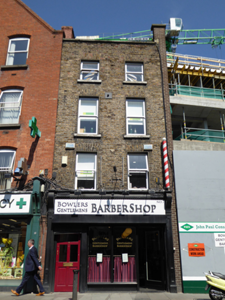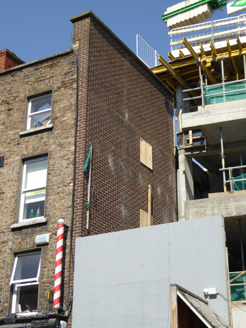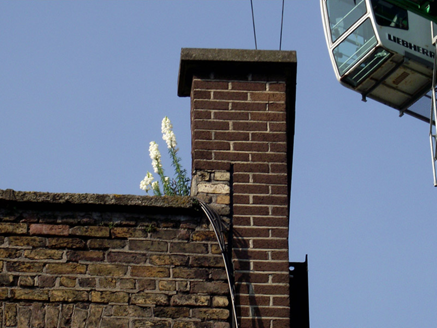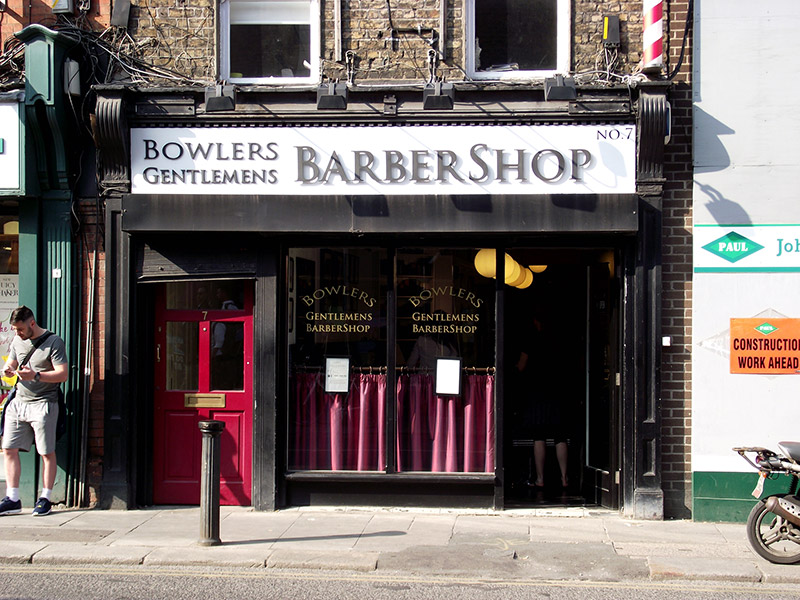Survey Data
Reg No
50100459
Rating
Regional
Categories of Special Interest
Architectural
Original Use
House
In Use As
Shop/retail outlet
Date
1780 - 1800
Coordinates
316440, 233369
Date Recorded
22/06/2016
Date Updated
--/--/--
Description
Attached two-bay four-storey former house, built c. 1790, with recent shopfront to ground floor. Now in retail use. Hipped roof, perpendicular to street, behind brick parapet with masonry coping and parapet gutters; rebuilt brick chimneystacks, with concrete coping to eastern. Flemish bond brown brick walling, with single iron pattress plate between top two floors. Recent stretcher bond brown brick skin to east elevation, with bracing. Square-headed window openings, diminishing in height to upper floors, with patent reveals, painted masonry sills, brick voussoirs and recent one-over-one pane timber windows. Some elements of shopfront may be historic.
Appraisal
A late eighteenth-century Georgian house, later adapted for commercial use. While the graded fenestration pattern and original proportions are retained on the upper floors, the fabric has been much altered, although the shopfront appears to retain some late nineteenth or early twentieth-century elements. In 1850 Shaw's Directory records the occupant as Agnes Reilly, confectioner. The setting has undergone successive alterations, with the adjoining buildings to the east being replaced in the latter half of the twentieth century by a modern insertion set back from the street and now itself being replaced. In conjunction with the buildings to the west, this building contributes to the historic character of Baggot Street Lower.
