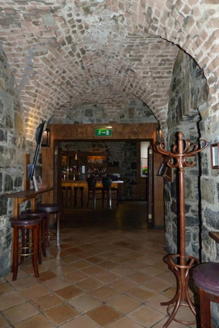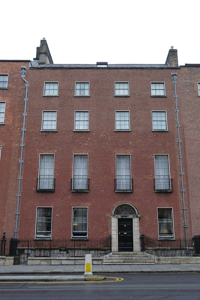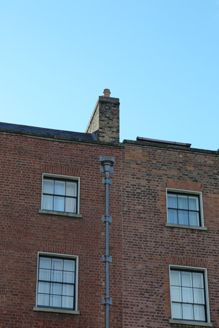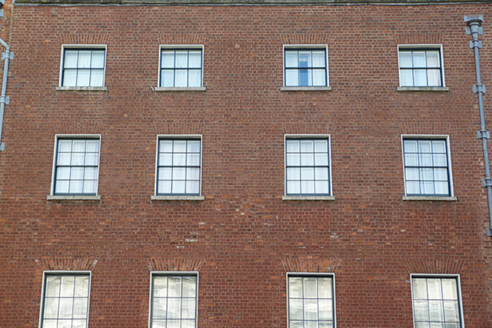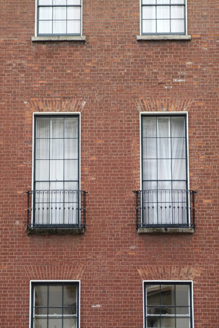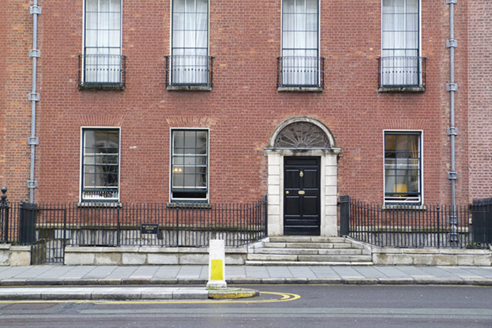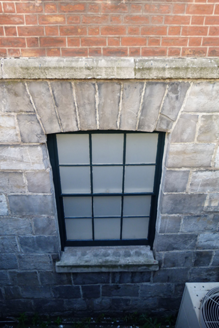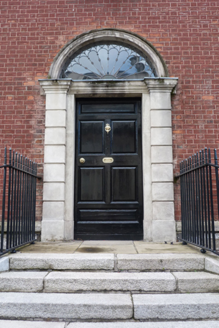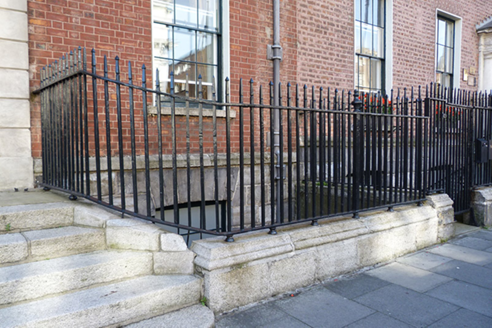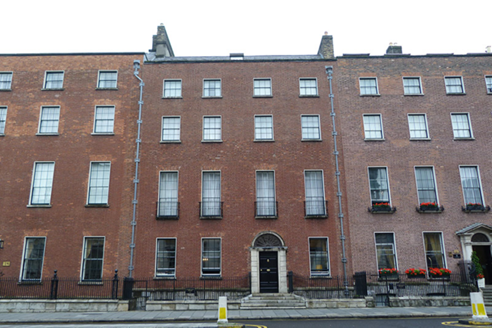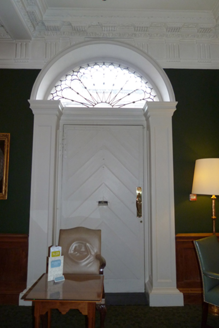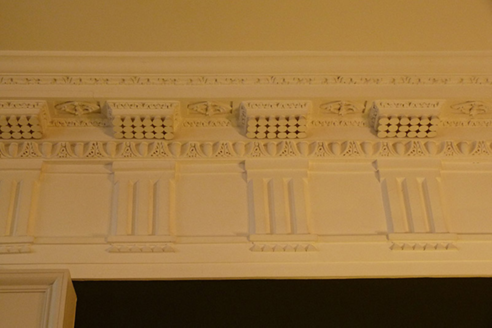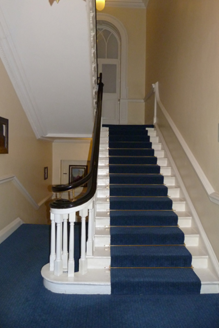Survey Data
Reg No
50100446
Rating
Regional
Categories of Special Interest
Architectural, Artistic
Original Use
House
In Use As
Hotel
Date
1750 - 1770
Coordinates
316436, 233440
Date Recorded
18/08/2016
Date Updated
--/--/--
Description
Attached four-bay four-storey former house over basement, built c. 1760. Now in use as part of hotel. Pitched slate roof to front, behind brick parapet with granite coping, and having two hipped roofs to rear perpendicular to street, and with recent dormer window to middle of front roof slope. Long rendered chimneystack to north party wall, brick stack to party wall of front and rendered stack of party wall to rear, with clay pots. Lead rainwater goods to party walls. Flemish bond red brick walls to front elevation on granite plinth course over dressed limestone basement walling, and rendered walls to rear. Square-headed window openings, diminishing in height to upper floors, having rendered reveals and painted granite sills, with dressed limestone reveals to basement at front. Timber sliding sash windows, nine-over-six pane to first floor, three-over-three pane to top floor and six-over-six pane elsewhere. Front elevation has decorative wrought-iron balconettes to first floor. Front entrance has round-headed limestone doorcase with square-headed door opening, moulded cornice, channelled Doric pilasters, moulded archivolt, ornate peacock's-tail fanlight and six-panel timber door with brass furniture. Sandstone platform with remnant cast-iron boot-scrape, and four granite steps. Basement area enclosed by wrought-iron railings with decorative cast-iron posts on moulded granite plinth. Entrance hall has panelled timber pilasters flanking inside of front door, deep ornate dentillated cornice, and timber panelling below dado rail; stairs hall has open-string staircase with timber balusters and mahogany and brass handrail; vaulted cellar with rubble limestone walls and brick vaulting.
Appraisal
No. 23 Merrion Street Upper is an elegant Georgian house that forms part of the mid-eighteenth-century development of Merrion Street. Laid out as part of the Fitzwilliam Estate, Merrion Street Upper forms part of one of the best-preserved Georgian streetscapes in Dublin and was developed from the early 1750s following the completion of Kildare (now Leinster) House. Nos. 21-23 was built by Charles Monck. Since 1997, the building has formed part of the Merrion Hotel. The front hall has a deep ornate cornice to the ceiling. The doorcase, with its delicate peacock's-tail fanlight, provides an architectural focal point in the otherwise restrained façade. The interior has some good plasterwork and joinery. The railings and balconettes provide visual and craft interest. The building and its intact setting details contribute significantly to the intact appearance of this street in the south city Georgian core.
