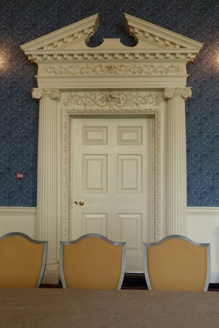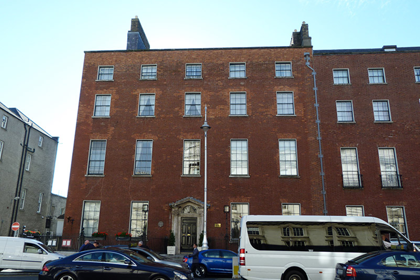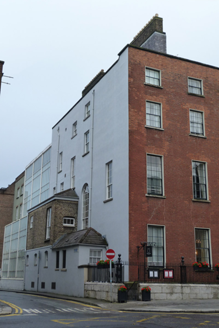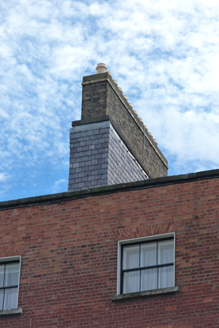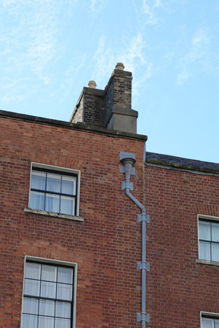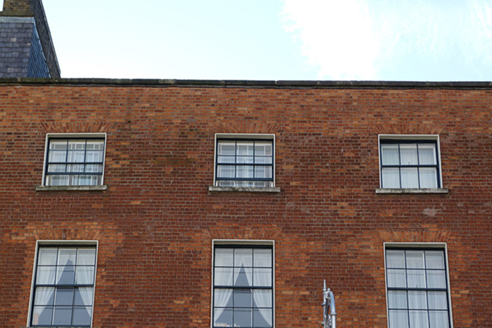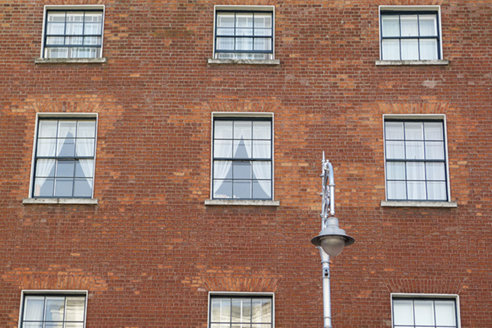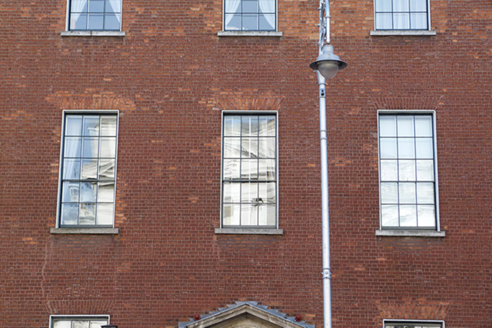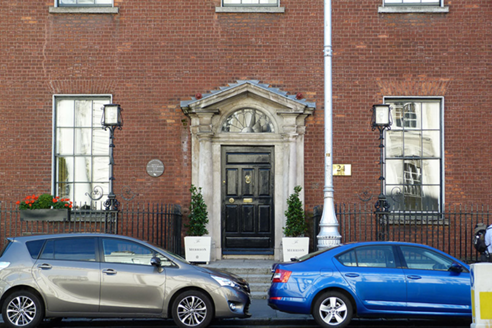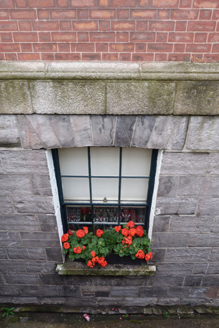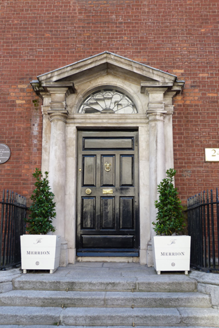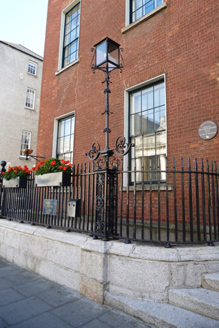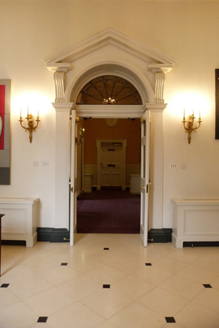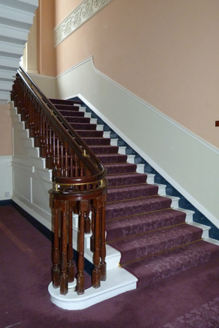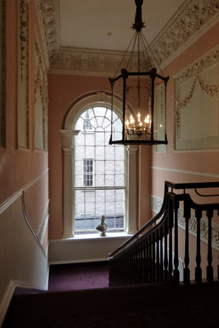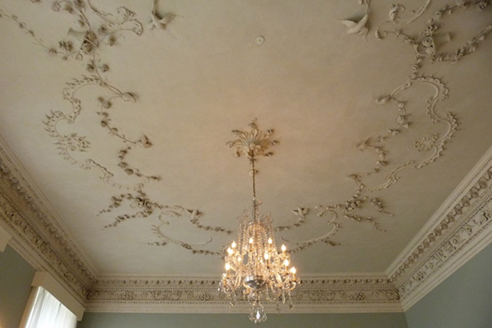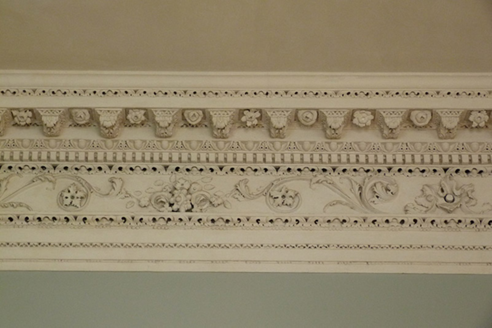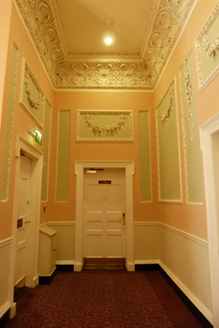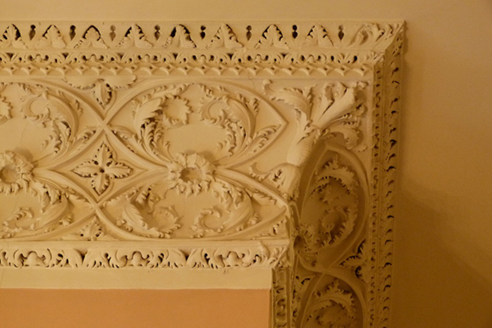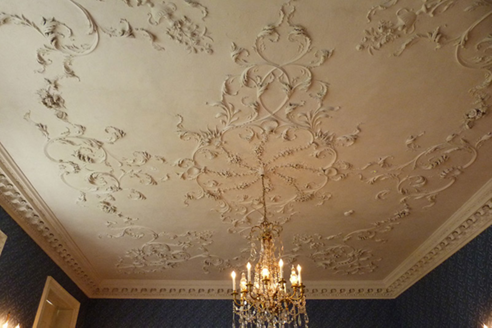Survey Data
Reg No
50100445
Rating
National
Categories of Special Interest
Architectural, Artistic, Historical
Previous Name
Mornington House
Original Use
House
In Use As
Hotel
Date
1760 - 1770
Coordinates
316442, 233452
Date Recorded
18/08/2016
Date Updated
--/--/--
Description
Corner-sited five-bay four-storey former house over basement, built c. 1765, two northernmost bays to rear having projecting bow, and north elevation having recessed single-bay single-storey over basement addition with further storey to its rear part. Now in use as an hotel. Single-bay deep five-storey glazed link block continuing line of addition and connecting to large L-plan five-storey block further back in rear plot that wraps around to Baggotrath Lane. Rear elevation of main block projects slightly from line of buildings to south. Pitched slate roof to front, behind refaced brick parapet with granite coping, main roof to rear pitched to south and hipped to north, and rest of roof comprises three hipped roofs, with half-cone over east end of bow. Shouldered weather-slated chimneystack to north end of front roof and shouldered brick chimneystack to south end with clay pots, and further stacks to party wall with No. 23 to south. Lead rainwater goods to south end of front elevation and cast-iron to north elevation. Flemish bond brown brick walls to front elevation, refaced above top floor window head level, on granite plinth course over dressed limestone walls to basement; rendered walls to north and rear elevations. Square-headed window openings, diminishing in height to upper floors, with rendered reveals and painted granite sills, and having dressed limestone reveals to basement. Timber sliding sash windows, nine-over-six pane to first floor, three-over-three pane to top floor and six-over-six pane elsewhere. Round-headed twenty-over-fifteen pane stairs window with spoked fanlight to north elevation, and addition having variety of timber sliding sash windows. Round-headed limestone doorcase to front entrance, with square-headed door opening having moulded limestone cornice, engaged Doric columns, open-bed pediment, peacock's-tail fanlight and eight-panel timber door with brass furniture. Granite platform with four granite steps. Wrought-iron railings enclosing basement area, having decorative wrought-iron posts with cast-iron finials, on carved granite plinth. Posts flanking entrance have lamps. Entrance hall has flagged floor, deep timber skirting and square-headed doorway with pilasters, moulded cornice, scrolled consoles supporting open-bed pediment, and decorative peacock's-tail fanlight and double-leaf timber panelled door; stairs hall has Vitruvian scroll-work panels, plaster wall panels, ornate coved cornice, ceiling rose, open-string staircase with timber balusters and mahogany and brass handrail, round-headed stairs window with fluted Doric pilasters and moulded archivolt with scroll keystone; first floor front room has ornate swagged frieze and dentillated cornice, Rococo plasterwork ceiling, and ceiling rose; first floor rear room has deep timber cornice, timber chair rail, square-headed door opening with fluted Ionic columns, ornate over-door with open-topped dentillated pediment and six-panel timber door with egg-and-dart moulded surround and with pelican feeding its young above flanked by vegetal ornament, and having Rococo plasterwork ceiling; hallway has coved plasterwork cornice, wall panels with swag ornament and lugged moulded timber door surrounds to eight-panel timber doors.
Appraisal
Mornington House, is a large Georgian town house, built for 1st Earl of Mornington on site leased by Earl of Antrim, forming part of the mid-eighteenth-century development of Merrion Street. It was likely designed the architect Christopher Myers and later leased to Lord Mornington. It is reputedly the birthplace of Arthur Wellesley, 1st Duke of Wellington. The building was later used as offices by the Land Commission. It retains all its external features, contributing to the character of this important street. The well-executed iron railings retain their original lamp standards, an unusual survival. The interior has much superb original detail, with a variety of original plasterwork panels, cornices and ceilings with typical Rococo motifs that include birds, swags and scroll work, and some very fine joinery. The building is a key example of Georgian townhouse architecture and adds considerably to the architectural and artistic significance of the south city Georgian quarter and specifically contributes to the intact appearance of Merrion Street Upper. Developed as part of the Fitzwilliam Estate, Merrion Street Upper is part of one of the best-preserved Georgian streetscapes in Dublin and was laid out from the early 1750s following the completion of Kildare (now Leinster) House.
