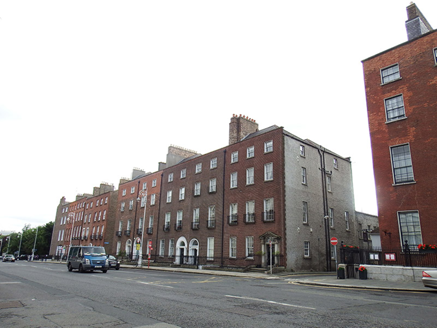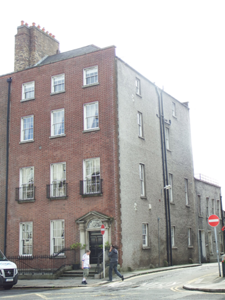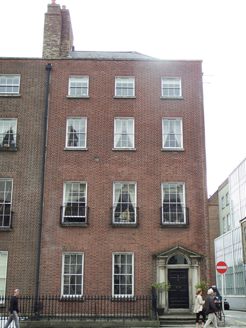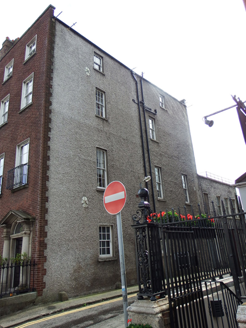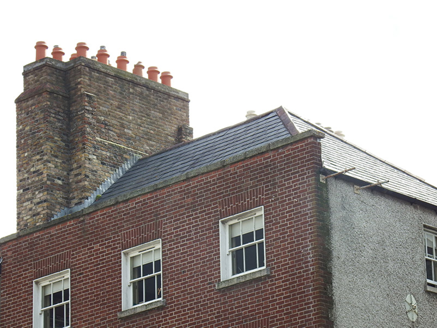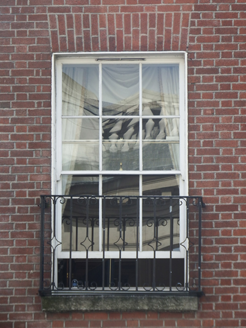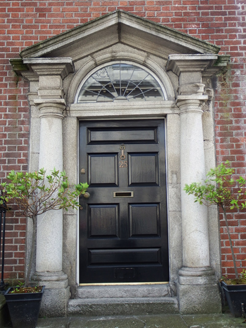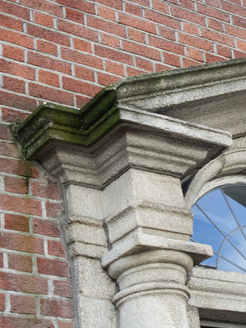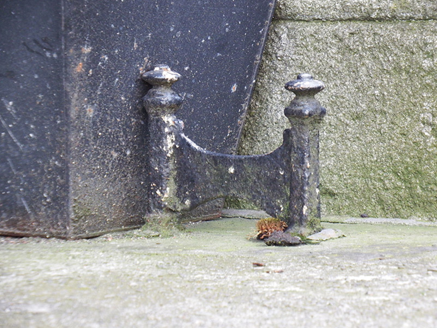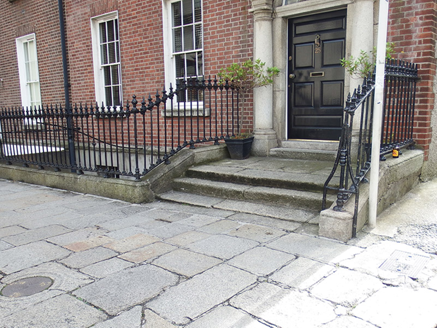Survey Data
Reg No
50100444
Rating
Regional
Categories of Special Interest
Architectural
Original Use
House
In Use As
Apartment/flat (converted)
Date
1770 - 1790
Coordinates
316450, 233471
Date Recorded
28/07/2016
Date Updated
--/--/--
Description
Corner-sited three-bay four-storey former house over basement, built c. 1780, with three-bay south side elevation, and with flat-roofed four-bay two-storey return to southern two bays. Remodelled as apartments c. 1995 as part of group (Nos. 25-29). M-profile pitched slate roof, hipped to south end, behind rebuilt parapet with granite coping, and with terracotta ridge tiles. Yellow brick chimneystacks to party wall to north with replacement terracotta pots. Parapet gutters, shared replacement metal downpipes, eaves-mounted replacement uPVC rainwater goods to south elevation, and cast-iron hopper and downpipe to return. Refaced Flemish bond red brick walling to front elevation on masonry plinth course over ruled-and-lined rendered basement walling, painted rendered walls to rear elevation, and wetdashed rendered to south elevation and return. Square-headed window openings, diminishing in height to upper floors, with painted rendered reveals and granite sills, plain rendered surrounds to basement and painted masonry sills to south elevation. Replacement timber sliding sash windows with vents and profiled horns, three-over-three pane to top floor and to basement beneath entrance platform, six-over-six pane elsewhere to main elevations, and earlier six-over-six pane to return with convex horns. Front elevation has steel balconettes to first floor, and ground floor of return has wrought-iron bars. Round-headed granite doorcase to main entrance, having square-headed door opening, open-bed pediment on freestanding Doric columns, replacement leaded spoked fanlight in moulded granite archivolt, and replacement six-panel timber door with recent brass furniture and two granite steps. Granite entrance platform with cast-iron boot-scrape and three granite steps to street. Basement area enclosed by cast-iron railings with decorative finials and corner posts on moulded granite plinth. Square-headed doorway to south elevation of return. Large single-storey building to rear of plot to Nos. 25-26.
Appraisal
A late eighteenth-century Georgian house, remodelled as apartments, c. 1995, as part of a group (Nos. 25-29). The doorway of No. 27 is now the main entrance to the complex. The internal arrangement has been reconfigured throughout the group. As a result of the refurbishment works the exterior has also been subject to alterations, with some loss of original detailing and historic fabric. However, the overall appearance is retained and displays elegant proportions, good setting features and a pedimented granite doorcase. Construction of Merrion Street began in the early 1750s, following the completion of Kildare (now Leinster) House. In 1762, when Merrion Square was laid out, the middle portion of the street became the west side of the square. Despite the alterations in recent decades, No. 25 makes an important contribution to the early streetscape character and architectural quality of the south city Georgian core, which has been fairly well-retained along this stretch of Merrion Street Upper.
