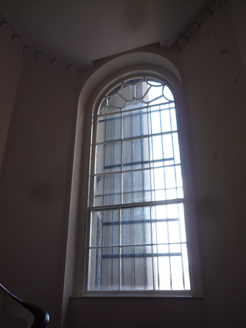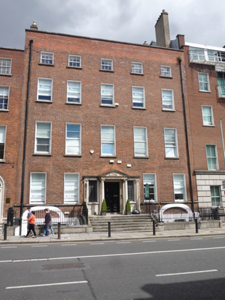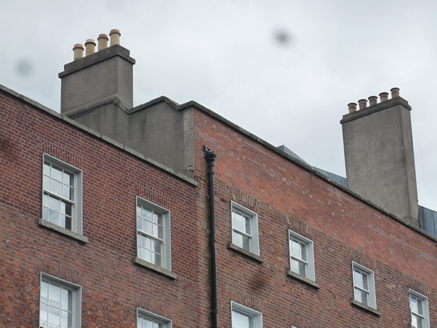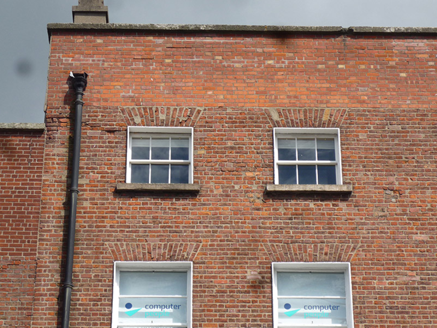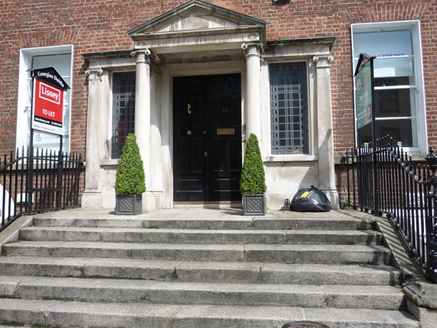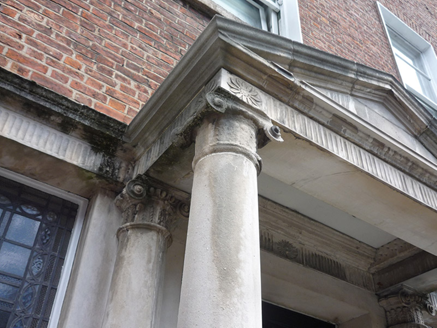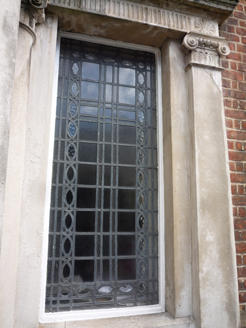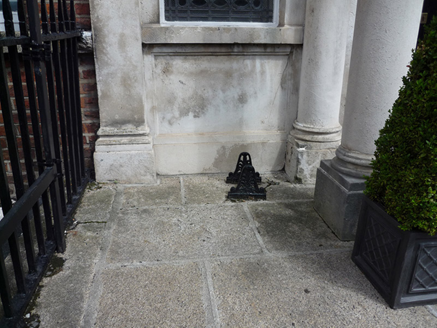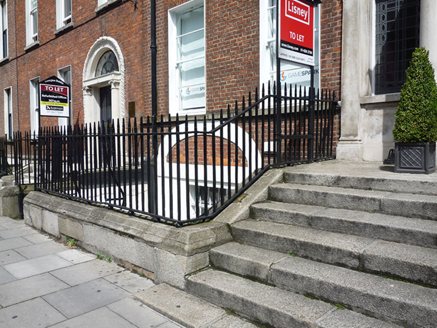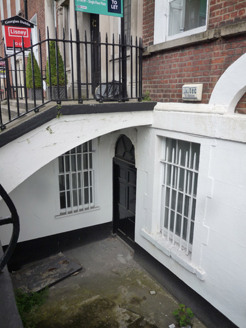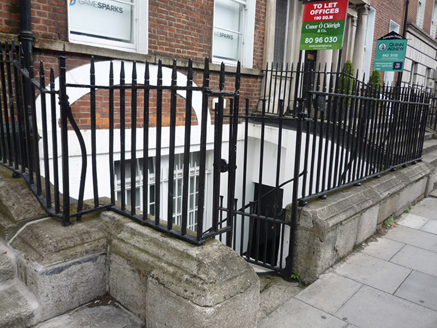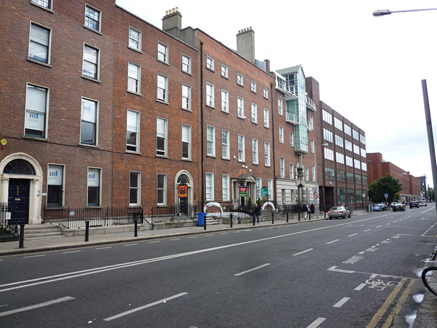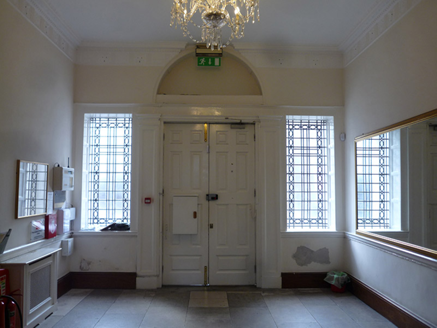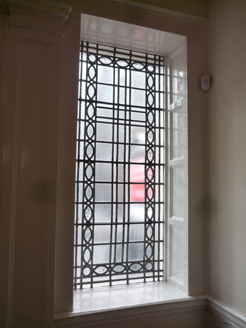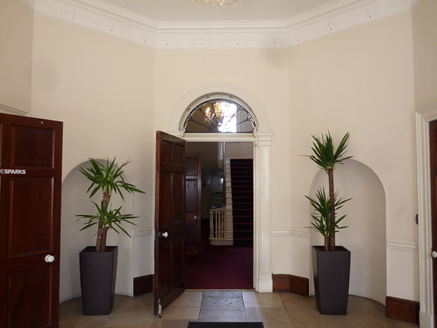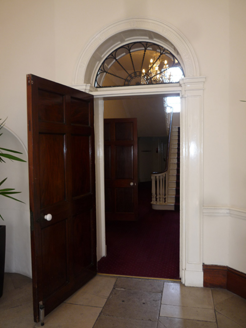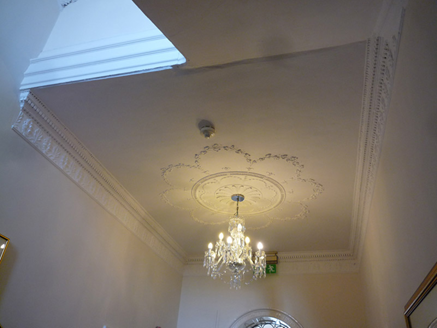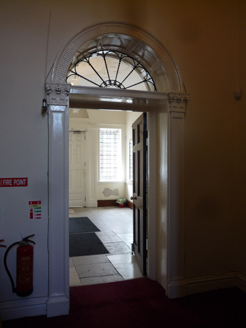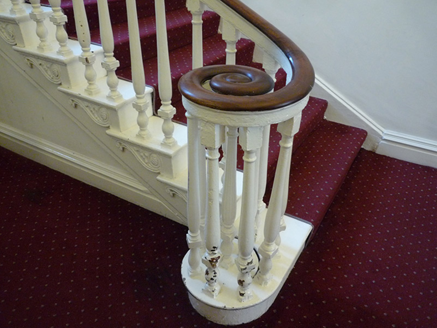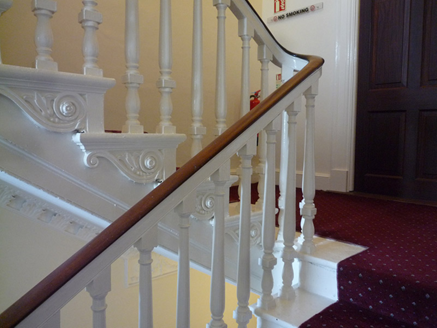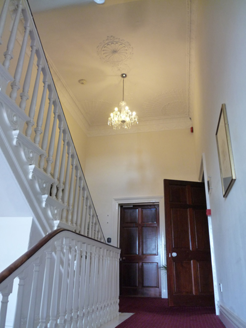Survey Data
Reg No
50100390
Rating
Regional
Categories of Special Interest
Architectural, Artistic
Previous Name
Bon Secours Sisters
Original Use
House
In Use As
Office
Date
1780 - 1870
Coordinates
316925, 233542
Date Recorded
29/07/2016
Date Updated
--/--/--
Description
Attached five-bay four-storey former house over basement, built 1783 and altered c. 1866, with six-bay rear elevation having full-height three-bay canted return to west end. Now in office use. Pitched natural slate roof to front part, behind rebuilt red brick parapet with masonry copings, and three hipped roofs to rear part running perpendicular to street. Two tall rendered chimneystacks with terracotta pots to south gable, and one smaller chimneystack to north, parapet gutters and cast-iron downpipes. Flemish bond red brick walling on painted masonry plinth over painted ruled-and-lined rendered basement walling, rendered walling to upper west gable, and with two rendered arches extend over ground floor plinth to ground floor sill course; rendered to rear. Square-headed window openings, diminishing in height to upper floors, with painted rendered reveals and granite sills, and having painted raised block-and-start surrounds to basement openings. Timber sliding sash windows with ogee horns, three-over-three pane to top floor front and rear, six-over-six pane to basement front with wrought-iron bars, two-over-two pane horizontally divided elsewhere to front elevation, and varied windows elsewhere to rear. Round-headed nine-over-six pane stairs window with decorative fanlight. Square-headed tripartite ashlar limestone doorcase added c. 1866, having fluted frieze and moulded cornice on engaged Adamesque Ionic pilasters, projecting pedimented portico to centre on freestanding Ionic columns, and decorative leaded sidelights flanking double-leaf timber panelled door with brass furniture. Door opens onto granite platform bridging basement with two cast-iron boot-scrapes and seven steps to street level. Basement area enclosed by wrought-iron railings with some decorative cast-iron posts on moulded granite plinth. Separate entrance gate at west side of basement leads to granite quarter-turn steps with wrought-iron handrail. Timber panelled door with round-headed radial fanlight accesses interior below bridged platform. Interior layout comprises central stairs hall on axis with central entrance hall, rudimentary masonry service stairs lies on transverse axis on left between front and rear rooms, entrance hall canted to rear. Entrance hall has stone flooring, delicate plasterwork ceilings, and round-headed doorcase leading to stairs hall with panelled pilasters and decorative moulded archivolt and timber panelled door with bat-wing leaded fanlight and with round-headed niches to either side of door; reverse elevation of doorway comprises panelled pilasters with Corinthian capitals and fluted frieze to archivolt with foliate ornament. Stairs hall has delicate plasterwork ceilings and open-well timber staircase with paired turned balusters to each tread, moulded tread ends and carved timber handrail. Rear of plot has yard.
Appraisal
No. 64 Mount Street Lower is a five-bay Georgian house, the largest on the street and built for the Putland family, possibly by the architect Samuel Sproule. The tripartite Ionic doorcase was added 1866, when the building was bought by the Bon Secours Sisters, who also made a chapel out of the large rear bowed room on the first floor. The interior is largely intact, with fine neo-Classical ceilings and good joinery. The street facade is dominated by the impressive stepped entrance and fine doorway, and the whole is given a strong symmetry, echoed by the arch motif to the basement and the areas to the front with intact railings and plinths. The street was built between the 1790s and the mid-nineteenth century, but the quality of the original streetscape has been degraded by widespread fabric alterations and the insertion of late twentieth-century office blocks. No. 64 makes a strong contribution to the historic character of this Georgian street and to the wider core of south central Dublin City.
