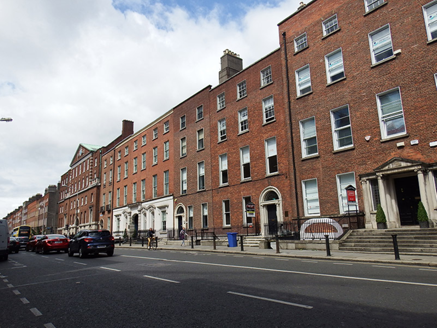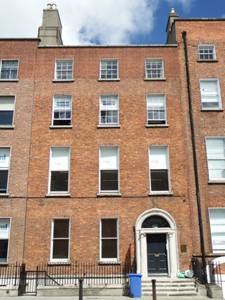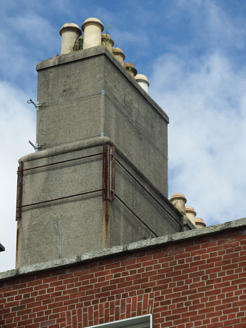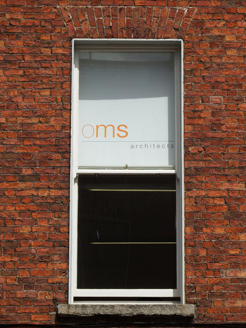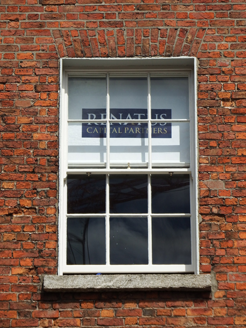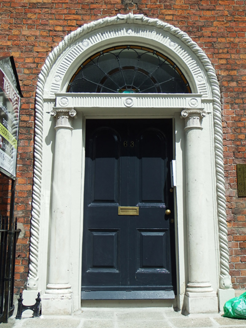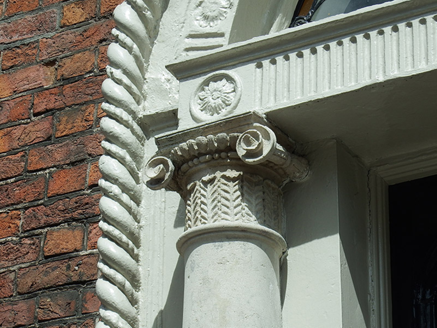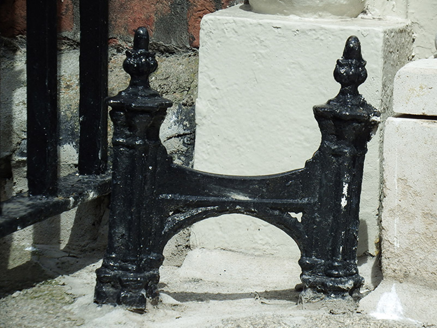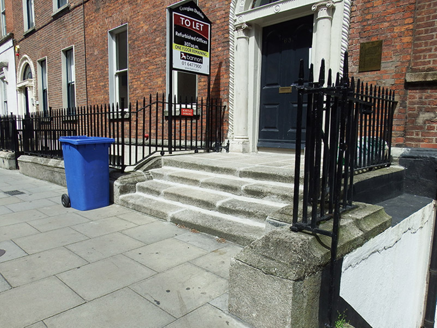Survey Data
Reg No
50100389
Rating
Regional
Categories of Special Interest
Architectural, Artistic
Original Use
House
In Use As
Office
Date
1800 - 1820
Coordinates
316913, 233548
Date Recorded
28/07/2016
Date Updated
--/--/--
Description
Attached three-bay four-storey former house over basement, built c. 1810, having four-bay rear elevation with two-bay full-height bow to west end. Now in use as offices. Pitched roof to front part, behind refaced brick parapet with granite coping, and two hipped roofs to rear part. Shouldered rendered chimneystacks to west party wall with yellow clay pots, and concealed rainwater goods. Flemish bond red brick walling, refaced to top floor in English garden wall bond, ruled-and-lined rendered basement with granite plinth course over; brick to rear over rendered basement walling. Square-headed window openings, diminishing in height to upper floors, with granite sills, painted rendered reveals and front facade having replacement timber sliding sashes with convex horns, one-over-one pane to ground and first floors, six-over-six pane to top two floors and basement; bow to rear has one-over-one pane to ground floor, nine-over-six pane to first floor and six-over-six pane to floors above, and with variety of windows elsewhere. Round-headed doorcase with barley-sugar architrave, stylized Ionic columns, fluted frieze with rosettes and cornice, stained-glass leaded petal fanlight in fluted and rosetted archivolt, and replacement four-panel timber door with beaded muntin and brass furniture. Granite entrance platform with cast-iron boot-scrape and four steps to street level. Basement area enclosed by wrought-iron railings on moulded granite plinth. Mild-steel steps and recent door opening to basement. Rear of plot has yard shared with No. 62.
Appraisal
An early nineteenth-century Georgian house that was likely built in conjunction with No. 62. Despite some loss of original detailing, the overall appearance is relatively well-retained, characterized by elegant proportions, good setting features and a highly decorative doorcase featuring a barley-sugar architrave and a decorative petal fanlight. This house contributes strongly to the historic character of this significant Georgian street and to the wider core of south central Dublin City. The street was built between the late 1790s and the mid-nineteenth century, but the quality of the original streetscape has been much degraded by widespread fabric alterations and the insertion of late twentieth-century office blocks.
