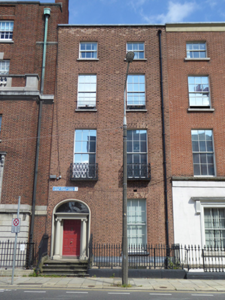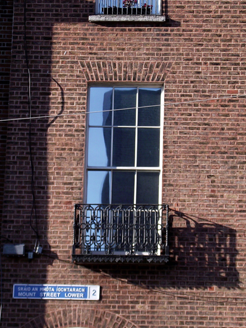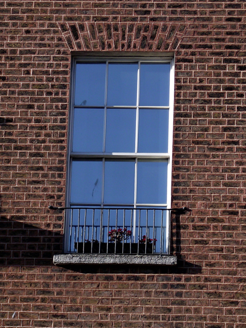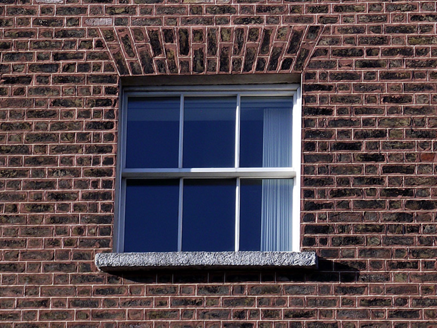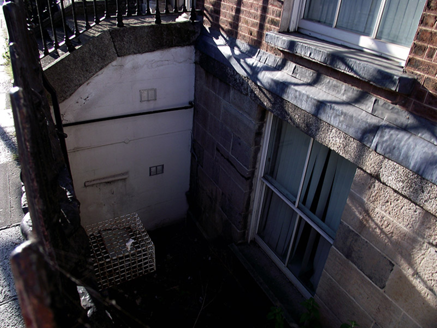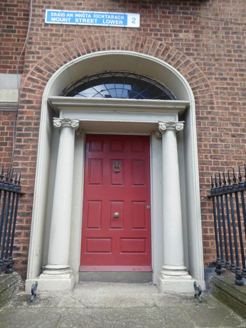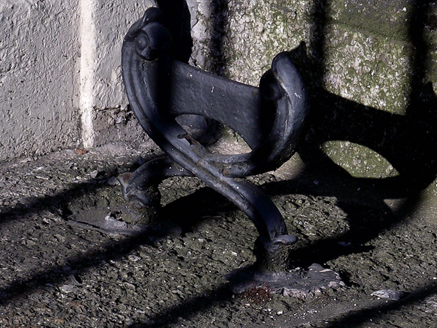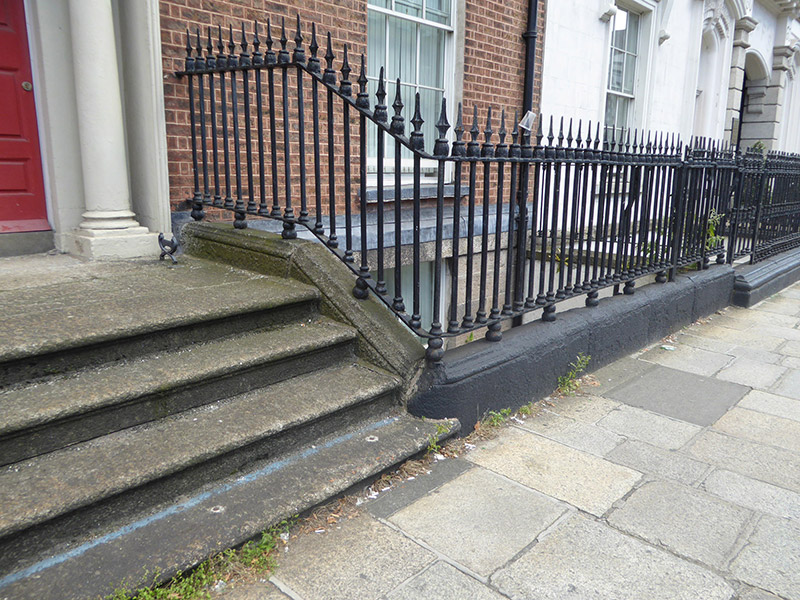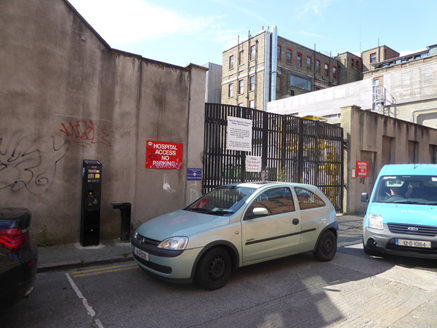Survey Data
Reg No
50100384
Rating
Regional
Categories of Special Interest
Architectural, Artistic
Original Use
House
In Use As
Office
Date
1800 - 1820
Coordinates
316880, 233567
Date Recorded
07/06/2016
Date Updated
--/--/--
Description
Attached two-bay four-storey former house over basement, built c. 1810, with three-bay two-storey return to rear. Now in commercial office use. M-profile pitched slate roof behind brick parapet with lead-lined coping, having parapet gutters, cast-iron downpipe and hopper. Pitched slate roof to return. Flemish bond red brick walling with recent wigging, and tooled ashlar limestone basement with lead-lined granite plinth course above; rendered to rear and to return. Square-headed window openings, diminishing in height to upper floors, with rendered reveals, granite sills, brick voussoirs, cut stone reveals to basement window, and replacement double-glazed timber sliding sash windows, three-over-three pane to top floor, two-over-two pane to basement and six-over-six pane elsewhere; rear has three-over-three pane windows to top floor, six-over-six pane to second floor and eight-over-eight pane to lower floors. Decorative nineteenth-century cast-iron balconettes to first floor windows and mild-steel guard-rails to second floor. Elliptical-headed doorcase with moulded reveals, pro-style Ionic columns, entablature with panelled frieze, decorative leaded fanlight and eleven-panel timber door. Granite entrance platform with cast-iron boot-scrape and four bull-nosed steps to street level. Basement area enclosed by decorative spear-headed cast-iron railings on painted masonry plinth. Iron coal-hole cover to pavement. Rear of plot has carparking and hospital buildings.
Appraisal
An early nineteenth-century Georgian house that has been renovated in recent years and displays a good Ionic doorcase, intact setting and a well-balanced fenestration typical of the period. The brickwork has been restored using historic processes. Mount Street Lower was constructed from the late 1790s until the mid-nineteenth century, but the quality of the original streetscape has been degraded by widespread fabric alterations and the insertion of late twentieth-century office blocks. Despite the loss of some historic fabric this house contributes significantly to what remains of the original character of this Georgian thoroughfare and to the wider core of south central Dublin City.

