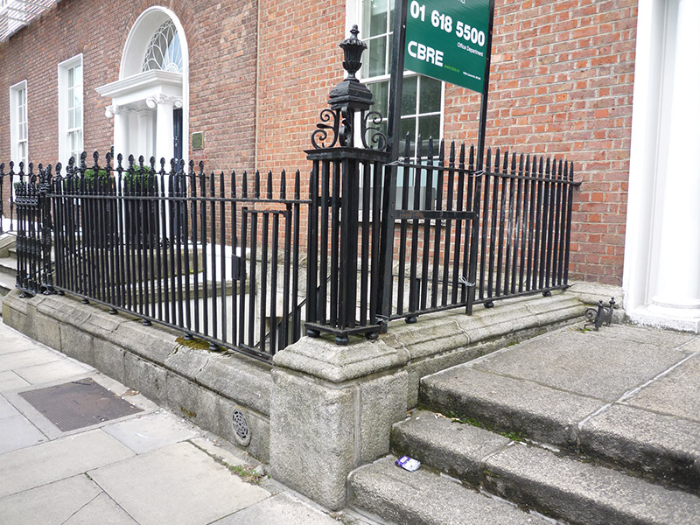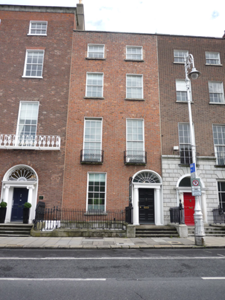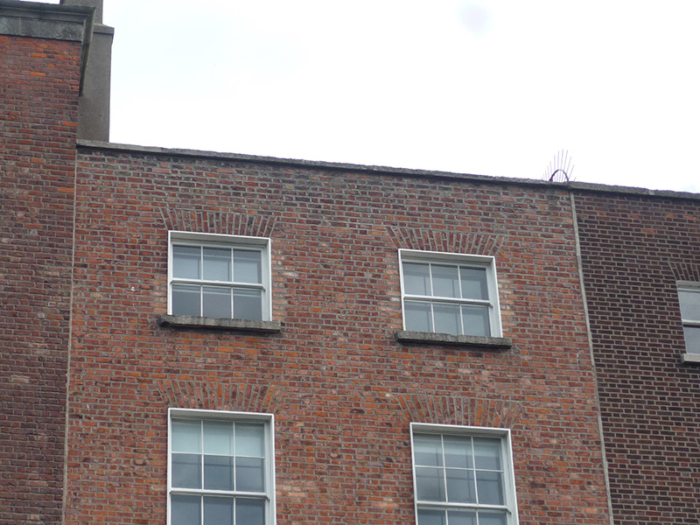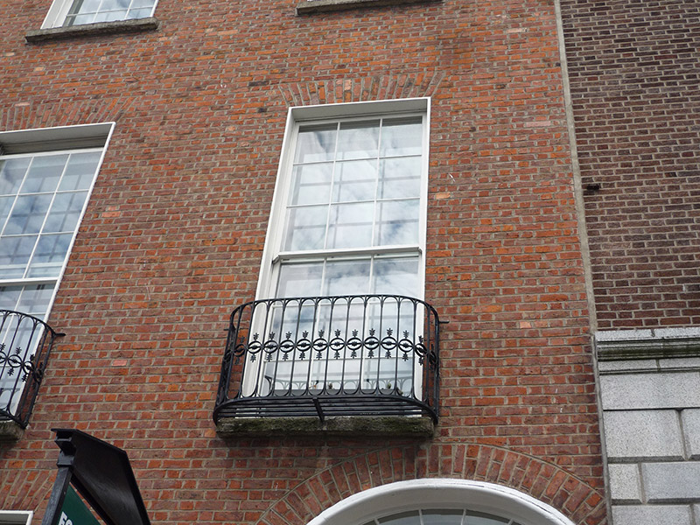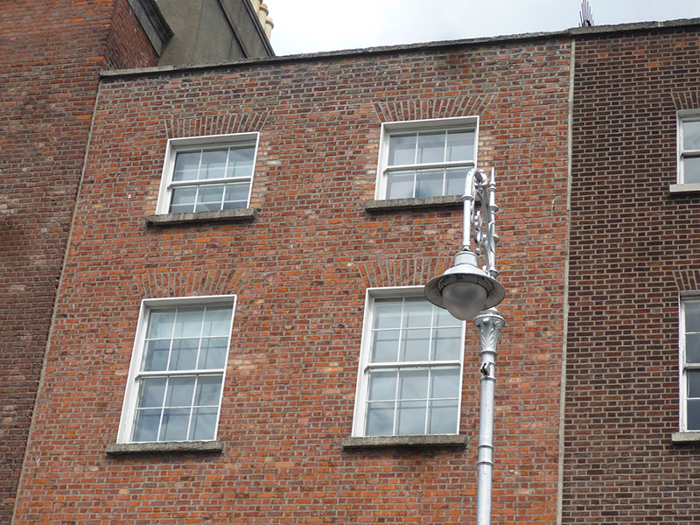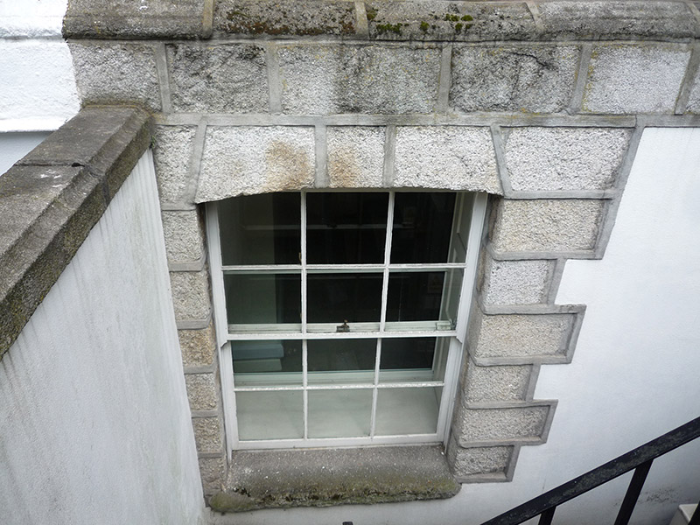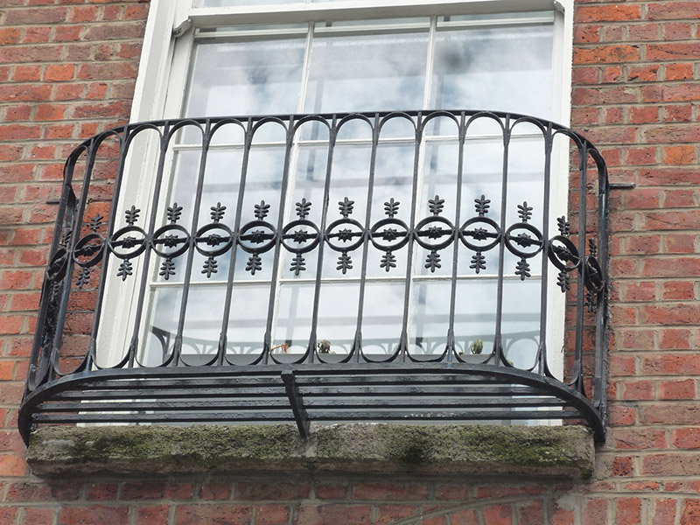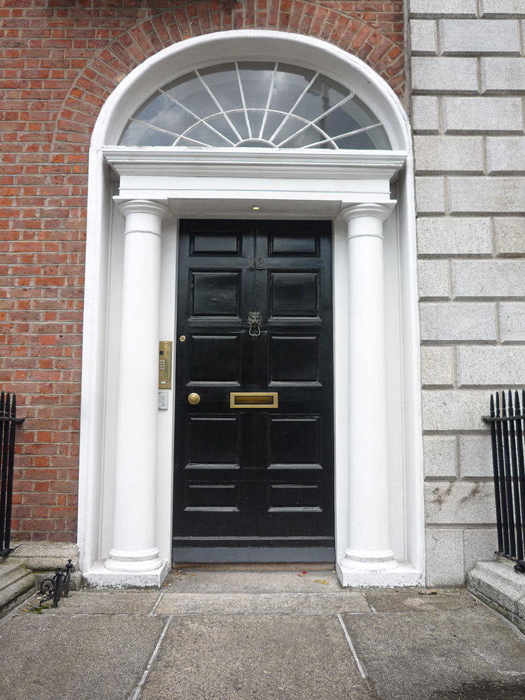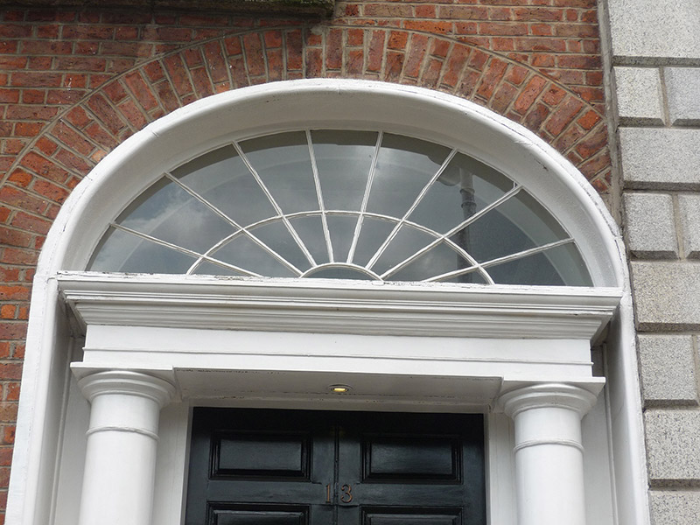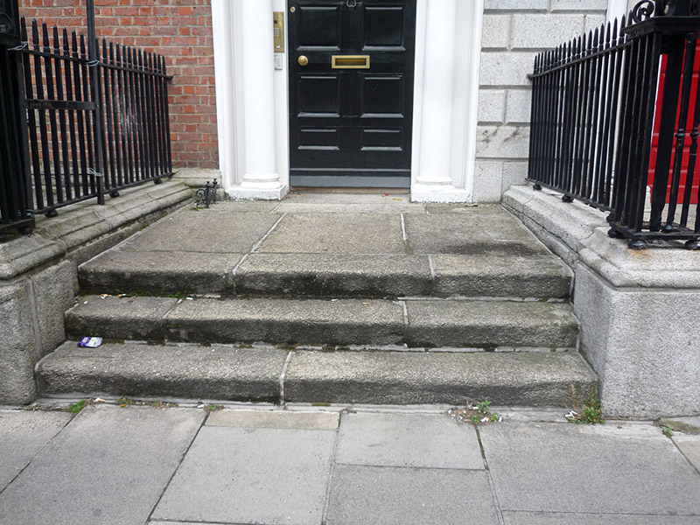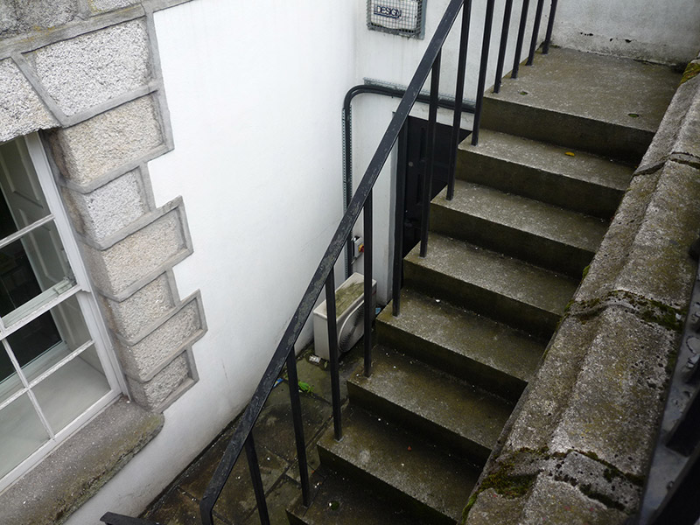Survey Data
Reg No
50100360
Rating
Regional
Categories of Special Interest
Architectural, Artistic
Original Use
House
In Use As
Office
Date
1825 - 1830
Coordinates
316685, 233672
Date Recorded
29/07/2016
Date Updated
--/--/--
Description
Attached two-bay four-storey former house over basement, built 1828, having two-storey over basement return to rear with canted-bay to west, and further lower addition to north. Now in use as offices. M-profile pitched roof with some skylights, hipped to east ends, with rebuilt brick parapet having granite coping; rendered chimneystacks to party wall at west, shouldered to front part, with clay pots; concealed rainwater goods; hipped slate roof to return and lean-to part of addition. Flemish bond red brick walls on granite plinth over painted rendered walls to basement; rendered to rear. Square-headed window openings, diminishing in height to upper floors, with painted rendered reveals and granite sills above basement level, and having exposed block-and-start granite surrounds to basement. Timber sliding sash windows, nine-over-nine pane to ground and first floors, six-over-six pane to basement and second floor and three-over-three pane to top floor. Rear has similar fenestration, with twelve-over-twelve pane round-headed stairs window, tripartite first floor window and bipartite ground floor window. Decorative wrought-iron balconettes to first floor. Elliptical-headed door opening with torus-moulded architrave, Doric columns, plain entablature, leaded radial fanlight and ten-panel timber door with brass door furniture. Granite platform with wrought-iron boot-scrape and three granite steps. Wrought-iron railings enclosing basement area with decorative wrought and cast-iron corner posts on moulded granite plinth. Interior has reeded cornices, chimneypieces and neo-Classical ceiling centrepieces. Rear of plot has garden to middle and later buildings to rear, with recent stone-clad wall to rear boundary.
Appraisal
A narrow well-proportioned house built as a late part of the development of the Georgian square. Built 1828 by Clement Codd, replacing the space previously occupied by the carriage-arch that formerly adjoined No. 12. The otherwise restrained façade is enlivened by the decorative cast-iron railings, wrought-iron balconettes and its Doric doorcase making a contribution to the character of Merrion Square. Laid out as part of the Fitzwilliam Estate, Merrion Square is one of the best-preserved Georgian streetscapes in Ireland or Britain. The north, east and south sides of the square are lined with terraced houses of eighteenth and nineteenth-century date, while the west side is terminated by the garden front of Leinster House. The houses maintain a relatively uniform building height and design, attributed to standards promoted in Fitzwilliam's leases. Individuality was introduced through the design of doorcases, window ironwork and interior decorative schemes. In 1818 Merrion Square was virtually complete, with only one plot laying vacant.
