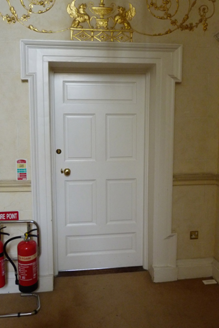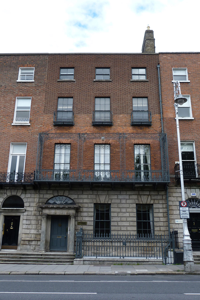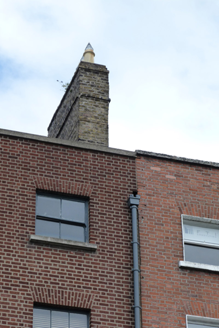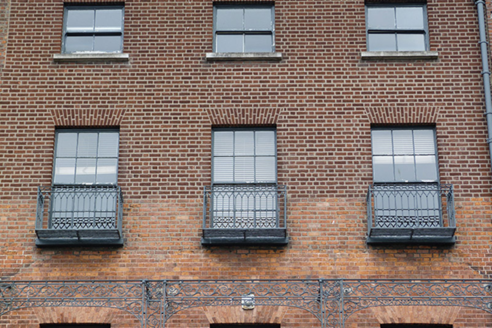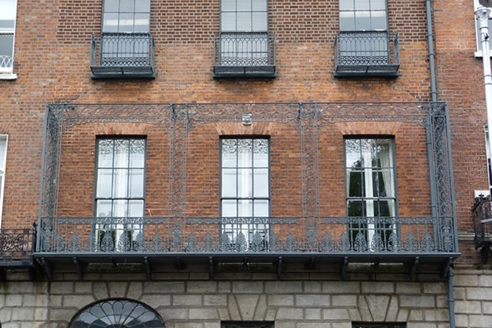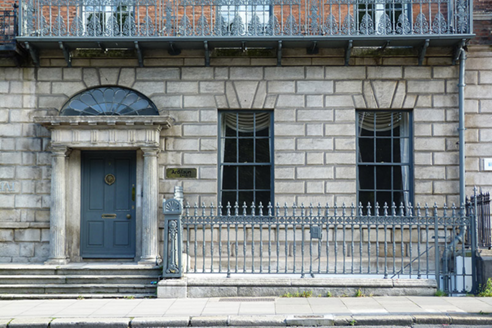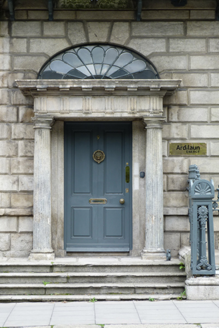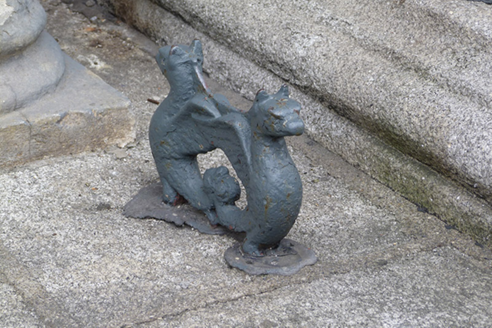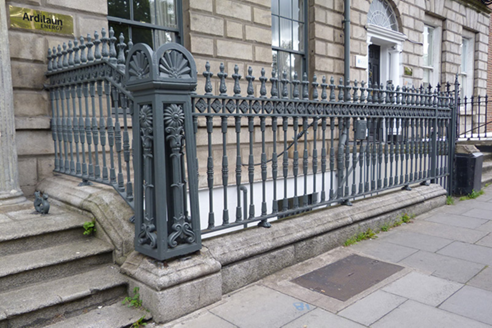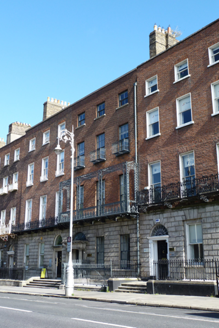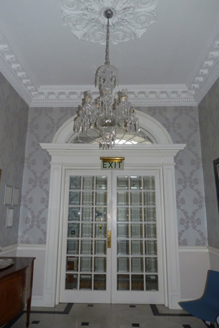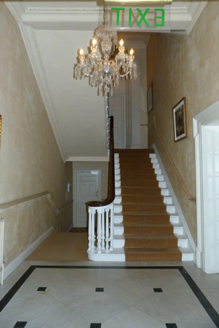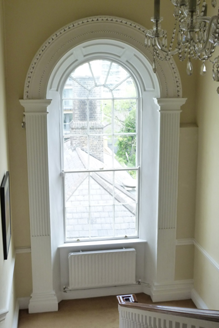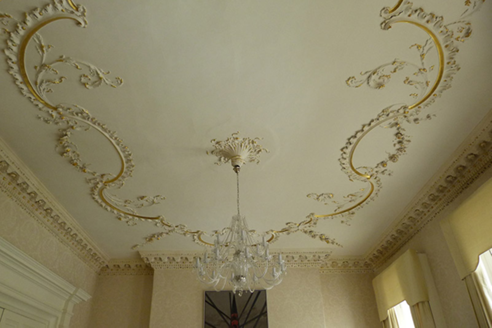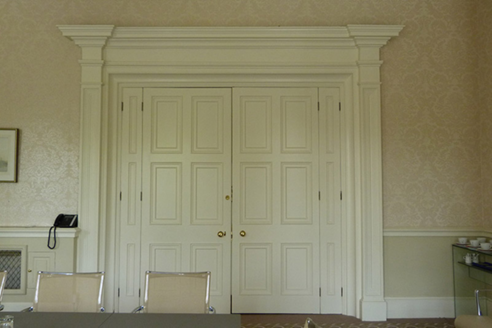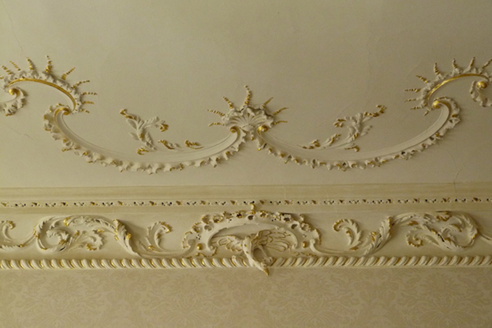Survey Data
Reg No
50100356
Rating
Regional
Categories of Special Interest
Architectural, Artistic
Original Use
House
In Use As
Office
Date
1760 - 1765
Coordinates
316647, 233692
Date Recorded
04/08/2016
Date Updated
--/--/--
Description
Attached three-bay four-storey former house over basement, built 1763, having small two-storey over basement addition to rear with larger three-bay block to rear of latter. Now in use as offices. Pitched slate roof to front part, behind refaced brick parapet with granite coping, and two pitched roofs to rear part perpendicular to street, narrower to west, and having hips to rear. Shouldered brick chimneystack to east with clay pots, and cast-iron rainwater goods to east. Flemish bond brown brick walls, refaced from middle of second floor windows upwards, with granite stringcourse, rusticated granite walls to ground floor and rendered walls to basement, rear and returns. Square-headed window openings, diminishing in height to upper floors, with painted granite sills, and having granite surrounds and sills to ground floor. Six-over-six pane timber sliding sash windows, two-over-two pane to top floor, with cast-iron bars to basement. Apparently timber sash windows to rear, with round-headed stairs window. Cast-iron balcony to full-width of first floor front with matching trellis, and cast-iron balconettes to second floor. Square-headed door opening set within Doric portico with fluted Doric columns and respond pilasters, granite frieze and cornice, peacock's tail fanlight and four-panel timber door. Entrance hall and stairs hall have tiled floors, timber dado rails and dentillated plasterwork cornices; entrance hall has later double-leaf glazed timber door flanked by panelled pilasters and having deep dentillated entablature, decorative archivolt and peacock's tail fanlight, plasterwork ceiling rose, square-headed door openings with lugged and kneed architraves and timber panelled doors; stairs hall has timber open-string staircase with turned balusters and mahogany handrail; first floor rooms have deep timber skirtings and moulded chair rails, chimneybreast with marble chimneypieces to east wall, square-headed door opening with double-leaf timber six-panel door with flanking panelled pilasters and deep entablature, dentillated cornice, Rococo plasterwork ceiling to front room and Rococo plasterwork cornice and ceiling to rear room. Stairs window interior flanked by Doric pilasters, two-thirds fluted, supporting ornate archivolt. Granite platform with cast-iron boot-scrape and four bull-nosed granite steps to street. Ornate cast-iron railings with cast-iron corner posts on carved granite plinth enclosing basement area. Recent five-storey building and recent stone-clad boundary wall to rear of plot, with pedestrian and vehicular entrances.
Appraisal
Built by Robert Price, a carpenter, and John Wilson, a bricklayer, as part of a pair with No. 8. It has a fine projecting doorcase, good fenestration and a very intact appearance. It was leased 1769 to the Earl of Westmeath. The house has a fine collection of cast-iron work, including balconettes to the second floor and a full-width balcony to the first floor with matching trellis. The robust, but ornate, cast-ironwork of the railings is an unusual design element not typically found elsewhere in the square. The interior has very fine plaster ceilings, excellent joinery making a particularly important contribution to the early character and significance of Merrion Square. It was built as part of the original development of the Georgian square. Laid out by the Fitzwilliam Estate, Merrion Square is one of the best-preserved Georgian streetscapes in Ireland. The north, east and south sides of the square are lined with terraced houses of eighteenth and nineteenth-century date, while the west side is terminated by the garden front of Leinster House. The houses maintain a relatively uniform building height and design, attributed to standards promoted in Fitzwilliam's leases. Individuality was introduced through the design of doorcases, ironwork and interior decorative schemes.
