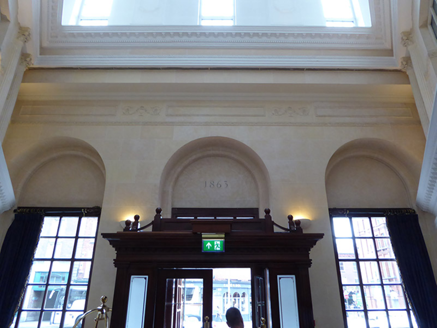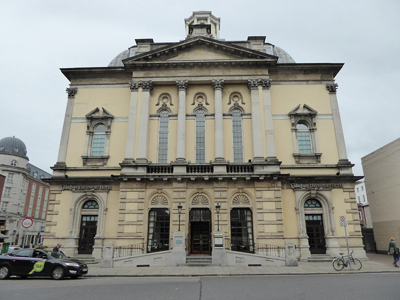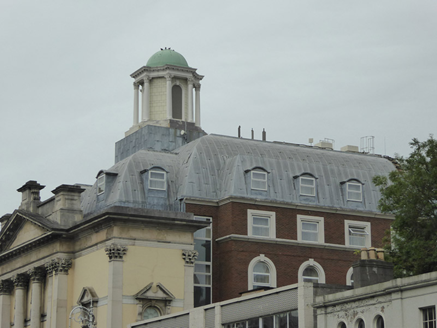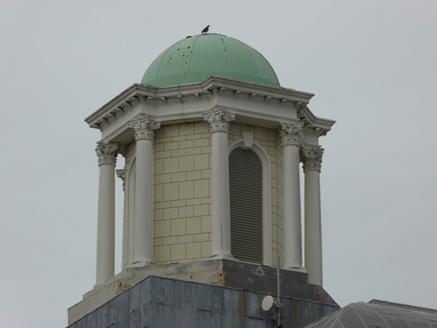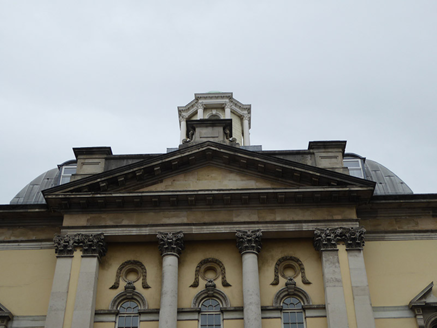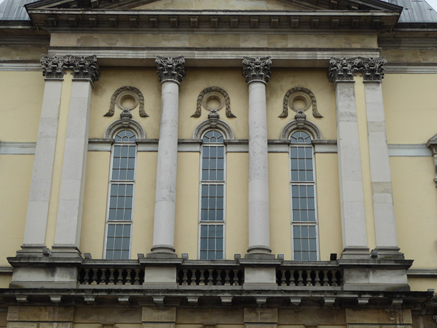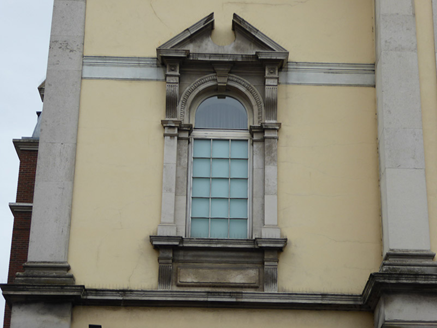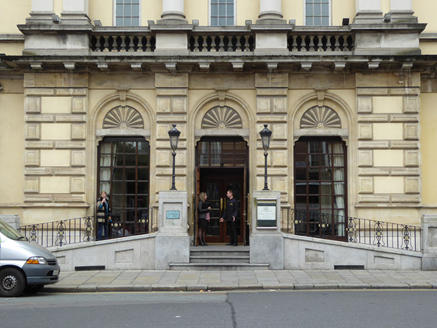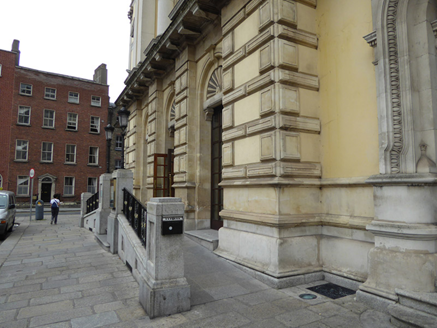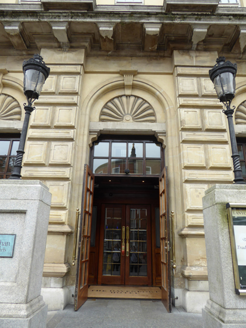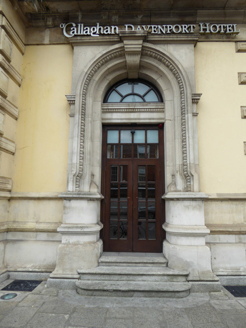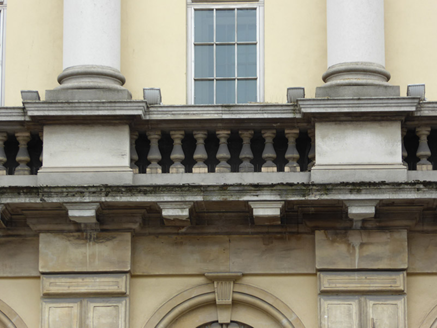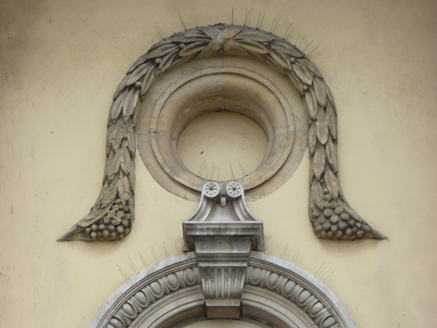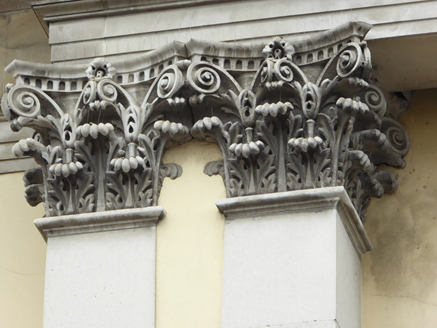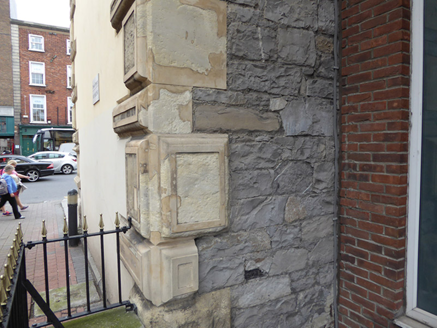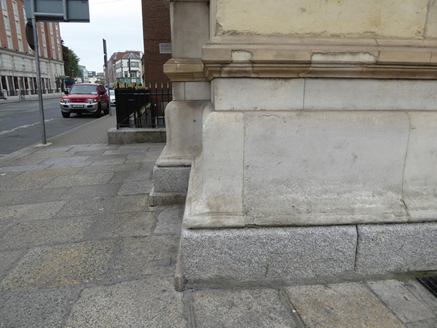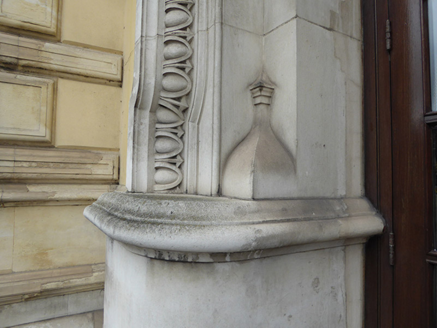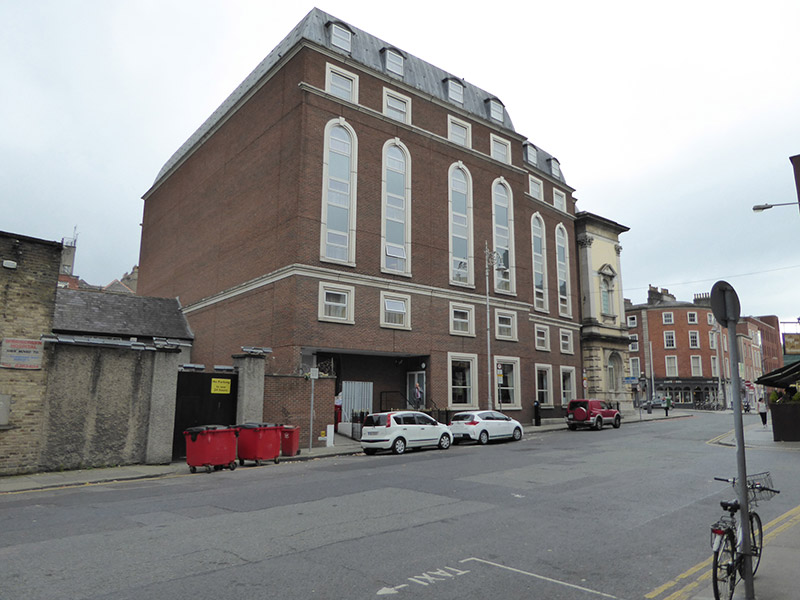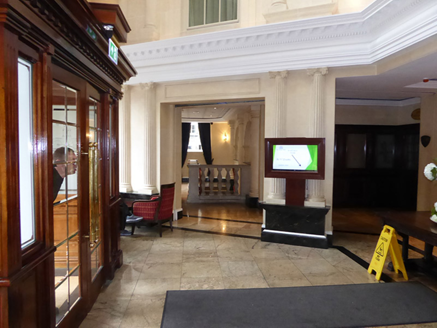Survey Data
Reg No
50100344
Rating
Regional
Categories of Special Interest
Architectural, Artistic, Social
Previous Name
Merrion Hall
Original Use
Hall
In Use As
Hotel
Date
1860 - 1865
Coordinates
316615, 233781
Date Recorded
28/07/2016
Date Updated
--/--/--
Description
Retained facade of former Plymouth Brethren preaching hall of 1862-3, rest destroyed by fire 1990, recent hotel building to rear. Five-bays two-storeys with single-bay returns, having pedimented three-bay breakfront topped by cupola. Cupola is octagonal-plan on square lead-clad podium, with Corinthian columned aedicules to four sides, each with round-headed blind openings with moulded architraves and plain block keystones, mock block-marked ashlar walling, entablature with moulded architrave, plain frieze and modillion cornice surmounted by copper covered hemispherical dome. Square pyramidal aluminium-framed skylight over entrance atrium. Pediment is modillioned and has plain entablature carried on Corinthian columns to first floor, two round-plan to centre and paired square-plan to ends, on dado having pedestals and balustrading. Walling to first floor is smooth-rendered and has Corinthian pilasters to corners. Elliptical-headed replacement windows to first floor, those to middle bays being tall and having moulded impost entablature, moulded archivolts with enriched egg-and-dart moulding and fluted dropped keystones surmounted by blank roundels with draped foliate wreaths, and openings to end bays being set in aedicules resting on first floor cornice, with flanking pilasters rising from corbelled sill, pilaster capitals forming impost string, archivolts flanked by fluted consoles carrying open-topped triangular pediments with circular recesses to tympanum, and plain fanlights. Ground floor has raised quadrant-edged quoins and bands with recessed panels on plain ashlar dado over convex/concave plinth on granite base. Square-headed openings to central bays with semi-circular bracketed panel above and containing convex-moulded radiating curved spokes, moulded architrave around panel with fluted capped keystone, central multiple-pane hardwood double-leaf door with eight-pane fanlight; flanking openings have fixed hardwood windows. End bays have recessed round-headed stone doorcases with kneed moulded architraves having egg-and-dart enrichment, rising without imposts to dropped keystones and having dentillated transoms with spoked hardwood fanlights and hardwood glazed double-leaf doors with eight-pane overlights and approached by granite steps. Main entrance approached by granite steps and landing from pavement with flanking ramps set behind low walls with simple copings and metal railings between pedestals with recessed panels and decorative lamp standards to centre.
Appraisal
The facade fronted a 2,000 seat Plymouth Brethren preaching hall, designed in an Italianate style by A.G. Jones. The building was also noted as one of the first in Dublin to have an integrated central heating system. It was destroyed by fire in 1990 and a hotel built to the rear in 1993. Despite loss the loss of the hall, the large monumental neo-Classical facade retains a strong presence in the streetscape. It is also a reminder of the historic religious diversity of Dublin City and is a rare example of a building associated with this religious denomination.
