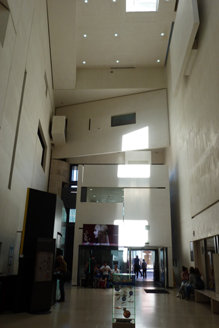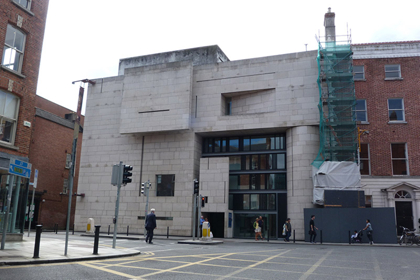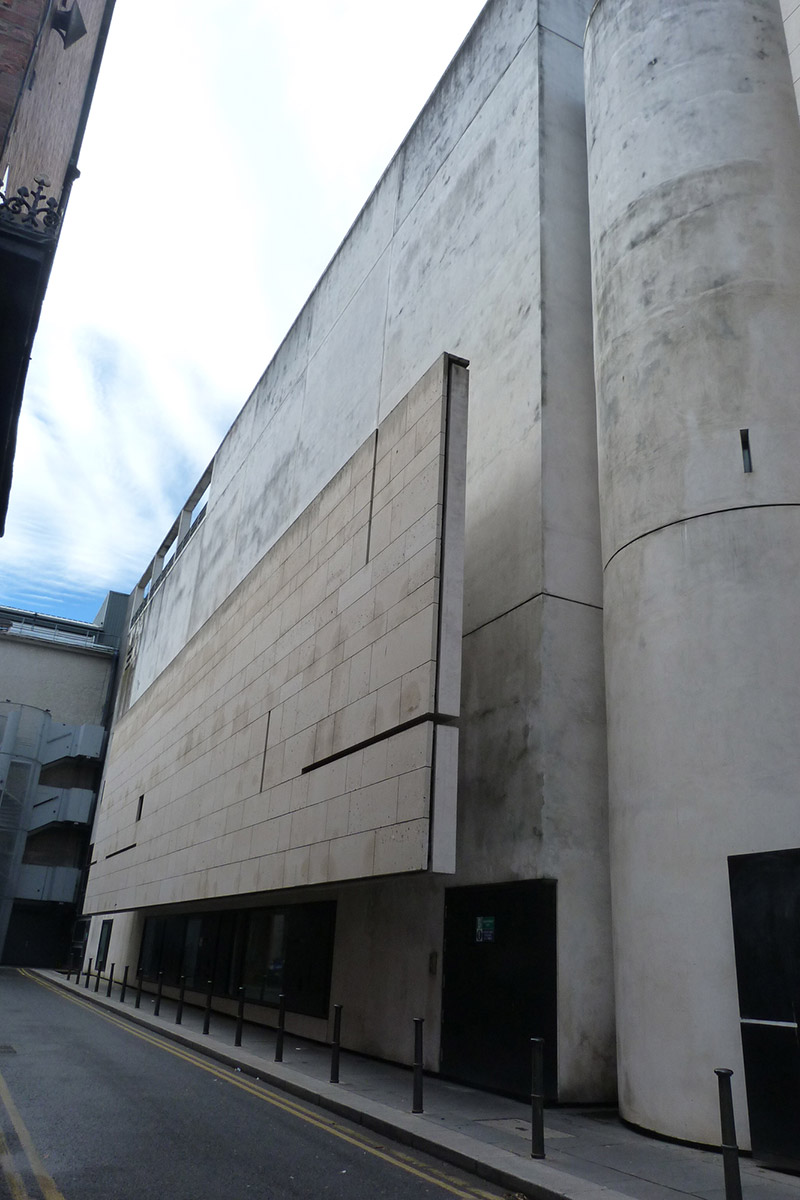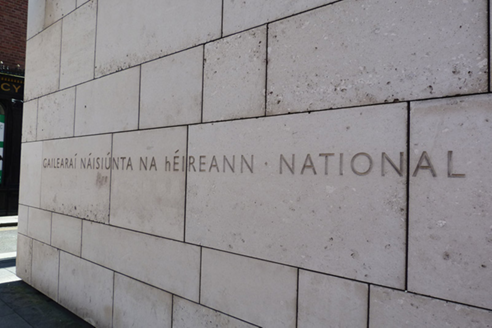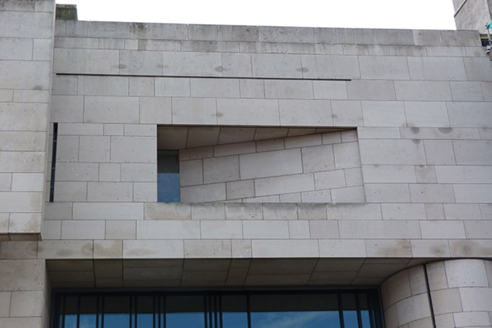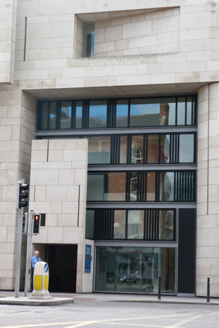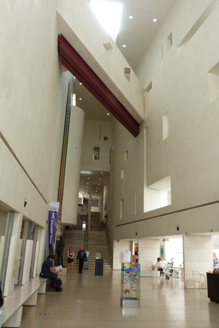Survey Data
Reg No
50100341
Rating
Regional
Categories of Special Interest
Architectural, Cultural, Technical
Original Use
Museum/gallery
In Use As
Museum/gallery
Date
2000 - 2005
Coordinates
316433, 233750
Date Recorded
29/03/2017
Date Updated
--/--/--
Description
Corner-sited multiple-bay four-storey art gallery extension, built 2001. Flat roof, with rooflights concealed behind Portland stone parapet. Polished ashlar Portland stone cladding. Slit windows, recessed square-headed window openings to front elevation, and square-headed window openings with steel surrounds to east elevation. Double-height glazed entrance portal with Portland stone reveals, square-headed door opening, Portland stone over-door, and recessed timber double-leaf door. Interior comprises quadruple-height entrance hall with plastered walls, square-headed openings, tapestry by Louis le Brocquy to east wall, stairs hall with plastered walls and Portland stone steps, double-height winter garden to west, Portland stone walls to east and west, bounded by ballroom to south and rear elevation of No. 5 Clare Street to north with glazed roof.
Appraisal
Designed by Benson and Forsyth, following an international design competition. It is a significant example of contemporary architecture and contains gallery space, a restaurant, a shop and administrative offices. It provides a direct entrance to the street and creates a pedestrian route through the Gallery to Merrion Square. Designed in a neo-Brutalist style with large expanses of unbroken Portland stone cladding. The openings emphasize both the horizontal and vertical nature of the structure. The vertical is also emphasized in the interior with the impressive quadruple-height entrance hall.
