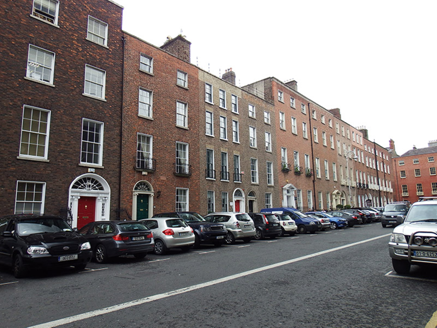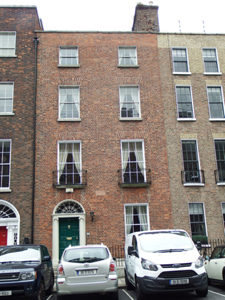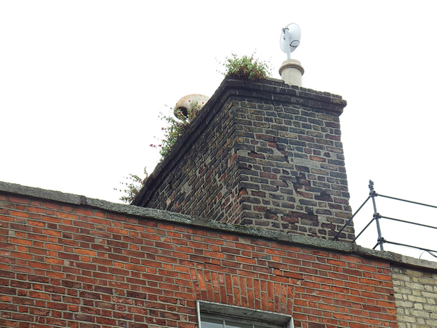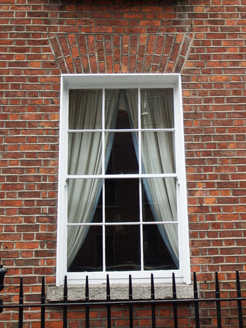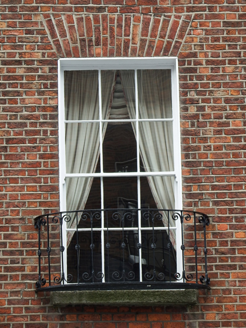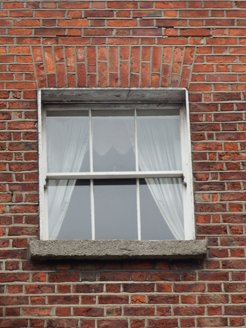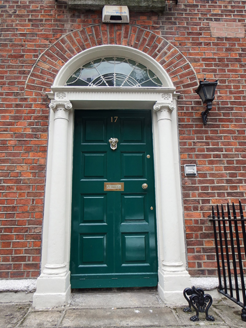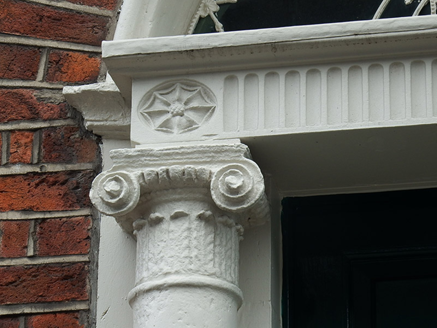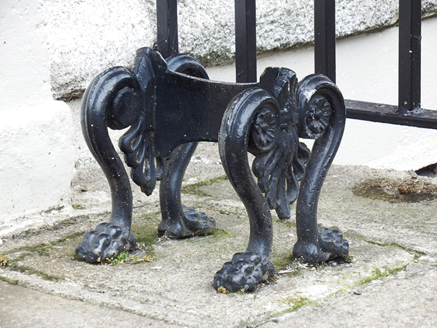Survey Data
Reg No
50100296
Rating
Regional
Categories of Special Interest
Architectural, Artistic
Original Use
House
In Use As
Office
Date
1770 - 1790
Coordinates
316280, 233361
Date Recorded
26/07/2016
Date Updated
--/--/--
Description
Attached two-bay four-storey former house over basement, built c. 1780, having full-height hip-roofed closet return to rear. Now in use as offices. Pitched L-plan slate roof with terracotta ridge tiles, fronted by rebuilt brick parapet with granite coping. Parapet gutters, cast-iron hopper and downpipe. Large buff brick chimneystack to east party wall with yellow clay pots. Flemish bond red brick walling with granite plinth course, over painted rendered walling to basement; rendered to rear. Square-headed window openings, diminishing in height to upper floors, with brick voussoirs, granite sills and painted rendered reveals. Six-over-six pane timber sliding sash windows to lower floors with ogee horns and three-over-three pane to top floor. Decorative cast-iron balconettes to first floor and decorative cast-iron grilles to basement; apparently timber sash windows to rear. Round-headed door opening with projecting painted masonry doorcase comprising entablature with fluted frieze and rosettes over engaged Adamesque Ionic columns, leaded cobweb fanlight and replacement eight-panel timber door with beaded muntin and recent brass furniture. Granite entrance platform with cast-iron boot-scrape and three steps to street. Basement area enclosed by spear-headed cast-iron railings with decorative corner posts over granite plinth. Recent door and window to basement in slated single-pitched porch, accessed by replacement mild-steel steps. Yard to rear.
Appraisal
A modest late eighteenth-century Georgian house displaying well-balanced proportions and the graded fenestration typical of the period. The relatively plain façade is enriched by a good neo-Classical doorcase, pretty fanlight and ironwork setting features. In conjunction with Ely Place, Hume Street forms a T-plan arrangement of former residential streets, laid out in 1768 by the surgeon and property developer Gustavus Hume. Variations in scale, detailing and parapet height across this northern section of the street are indicative of the speculative and piecemeal nature of its construction. Despite some replacement fabric insertions, the overall character of No. 17 is largely well retained. The decorative doorcase and balconettes add visual interest to the facade and the setting is intact, contributing to the significant eighteenth-century character of Hume Street, which is largely well preserved on this northern section, and to the wider architectural heritage of south Dublin.
