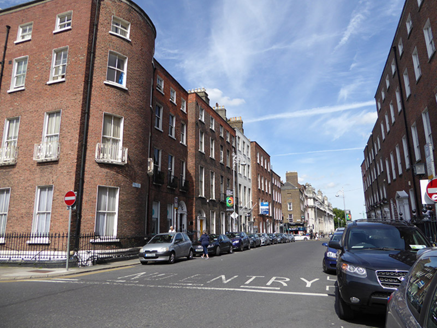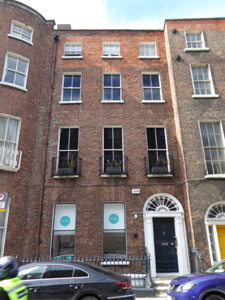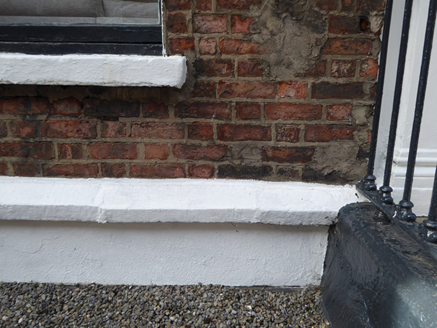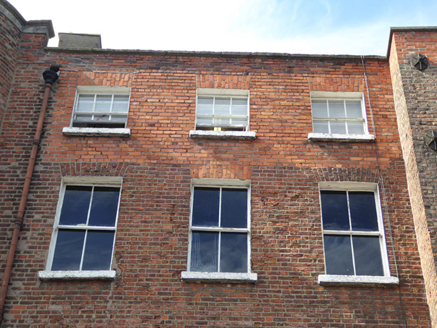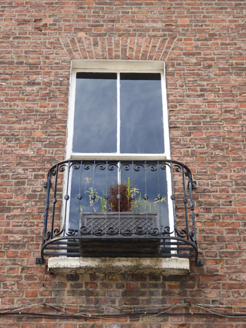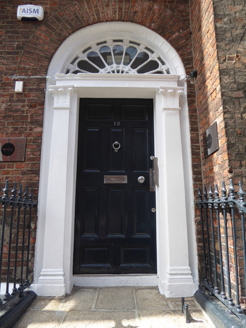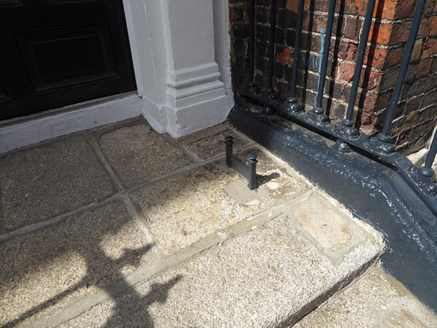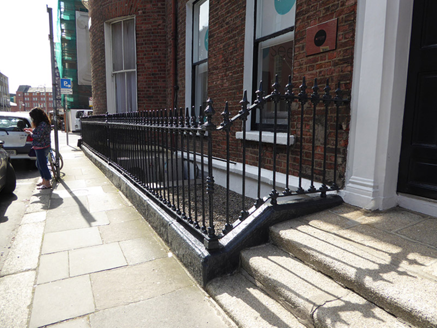Survey Data
Reg No
50100291
Rating
Regional
Categories of Special Interest
Architectural, Artistic
Original Use
House
In Use As
Office
Date
1780 - 1800
Coordinates
316344, 233345
Date Recorded
24/08/2016
Date Updated
--/--/--
Description
Attached three-bay four-storey former house over basement, built c. 1790, almost fully abutted to rear. Now in use as offices. M-profile slate roof, hipped to north end, behind rebuilt brick parapet with masonry coping, and having shouldered rendered chimneystacks to south party wall. Parapet gutters with cast-iron hopper and downpipe. Flemish bond red brick walling, rebuilt in English garden wall bond to top floor, with painted granite plinth over painted rendered basement. Square-headed window openings, diminishing in height to upper floors, with raised rendered reveals, painted granite sills and timber sliding sash windows, two-over-two pane with convex horns to middle floors, one-over-one pane to ground floor and three-over-three pane to top floor without horns. Decorative cast-iron balconettes to first floor windows. Round-headed door opening with moulded rendered reveals, painted masonry doorcase comprising engaged pilasters with stiff-leaf capitals, plain entablature, petal fanlight in scalloped archivolt and replacement ten-panel timber door with recent chrome furniture. Granite entrance platform bridging basement area, with cast-iron boot-scrape, three steps to street, and flanked by spear-headed cast-iron railings on painted granite plinth enclosing basement area (now partially covered). Building slightly set back from No. 20 to north.
Appraisal
No. 19 forms the south end of a group of houses, Nos. 19-22, built by Charles Thorp, set back slightly from those to the north. Although parapet heights and proportions are largely carried through the group, individuality is present in the design of doorcases, ironwork and interior decorative schemes. The decorative doorcase, complete with petal fanlight and stylized stiff-leaf capitals, provides a decorative focal point in the otherwise restrained façade. No. 19, along with the wider group, contributes strongly to the late eighteenth-century character of Ely Place and enriches the historic architectural fabric of south Dublin. Ely Place was laid out, along with neighbouring Hume Street, on lands leased by Gustavus Hume from the Blue Coat School in 1768. Development began on the east side of Ely Place with the construction of Ely House and the street is now characterized by the late Georgian architecture typical of this part of the city.
