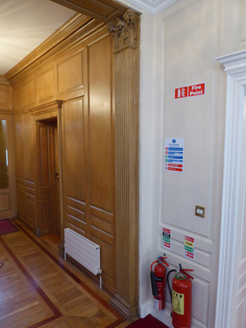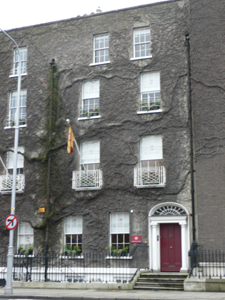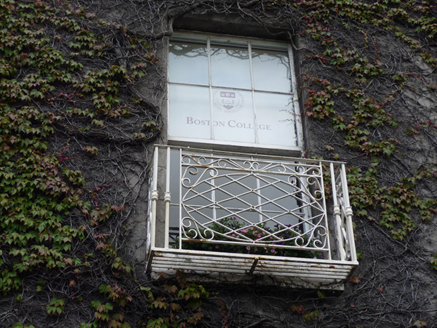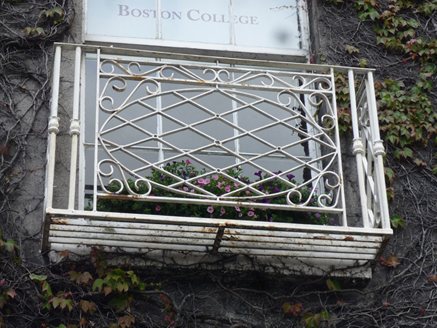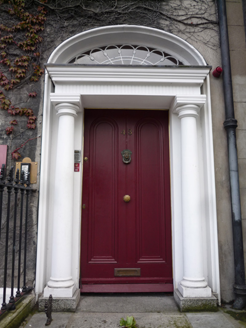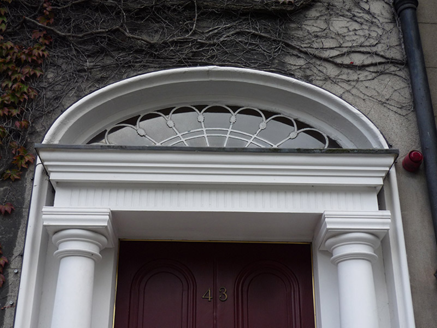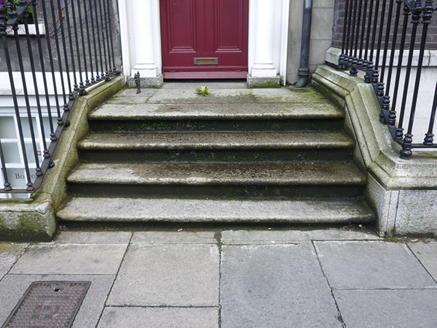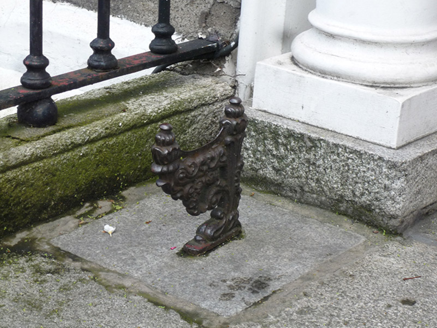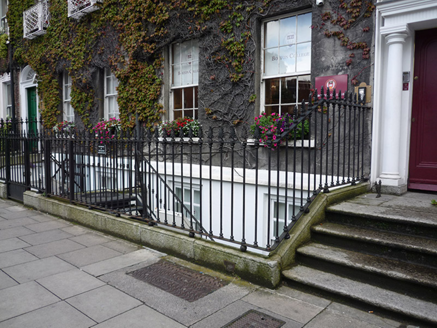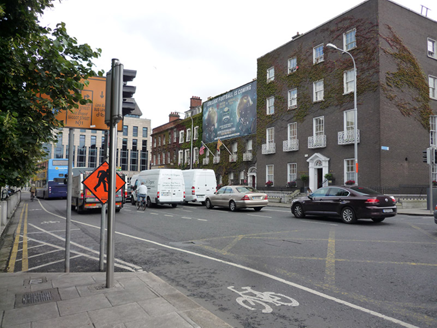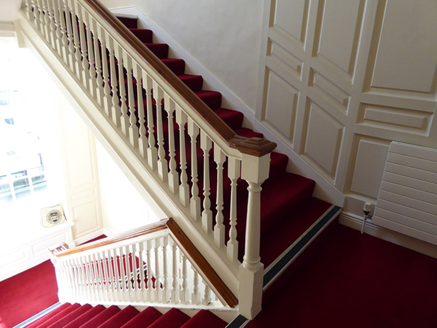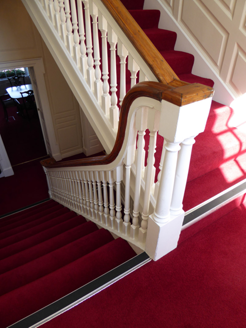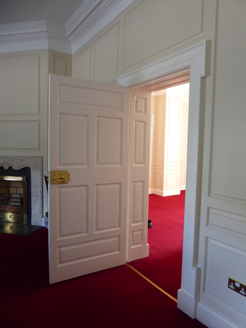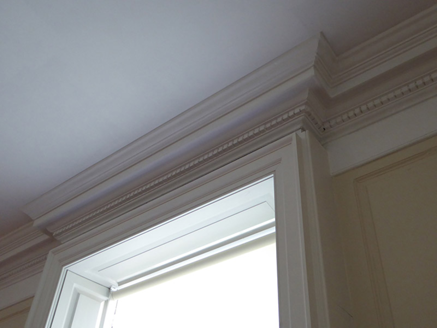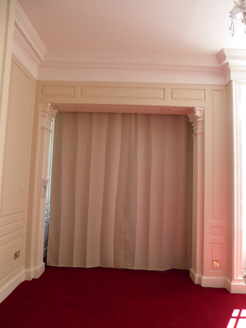Survey Data
Reg No
50100290
Rating
Regional
Categories of Special Interest
Architectural, Artistic
Original Use
House
In Use As
College
Date
1740 - 1750
Coordinates
316261, 233389
Date Recorded
29/07/2016
Date Updated
--/--/--
Description
Attached two-bay four-storey former house over basement, built 1745-6 as pair with No. 42, with full-height gabled closet return to rear, modified c. 1830 and c. 1900-30, and having single-storey extension wrapping around rear. Now in educational use. Cruciform-plan slate roof, hipped to front end, having shared brown brick chimneystack to north end with clay pots. Flemish bond brown brick parapet with masonry copings and concealed gutters, with cast-iron downpipe shared with adjoining building. Ruled-and-lined rendered walling on granite plinth course, with rendered walling to basement; painted rendered walling to rear elevation. Square-headed window openings, diminishing in size to upper floors, with painted granite sills. Six-over-six pane timber sliding sash windows, having cast-iron vignettes to first, second and top floors; timber sash to rear, four-over-four pane to top floor, eight-over-eight to second floor and various elsewhere, and six-over-six pane and nine-over-nine pane to return. Elliptical-headed doorcase with Doric columns, fluted entablature, peacock leaded fanlight, and replacement flat-panel timber door with brass door furniture. Interior has two principal rooms flanked by entrance and stairs hall compartment, with remnants of original raised and fielded panelling, now mostly replacement. Stairs hall has fluted Corinthian pilasters, timber dog-leg staircase with turned balusters, carved handrail and plain tread ends. Fielded wall-linings, timber panelled doors with lugged-and-kneed architraves generally, and marble chimneypieces. Granite platform bridging basement area, with four bull-nosed steps and cast-iron boot-scrape. Decorative cast-iron railings with finials on moulded granite plinth wall enclosing basement area. Carparking to rear of plot.
Appraisal
No. 43 Saint Stephen's Green a well-preserved survivor from the mid-eighteenth century built as a pair with No. 42 by Benjamin Rudd. Its massive chimneystack and low central valley indicate that the buildings were formerly gabled. It is a rare surviving example of the type. With its pair, it possesses one of the few surviving cruciform roofs in Dublin. It one of the earliest surviving buildings on a square which developed in a more ad hoc fashion than the later, mid eighteenth-century, squares. This is evident in the range of styles and irregularities in the street frontages. The pair demonstrates the longevity of the gabled tradition, with this typology continuing to be built in the midst of the fashionable residential centre of the city as late as the mid-eighteenth century. No. 42, along with neighbouring houses, makes a strong contribution to the early streetscape character of Saint Stephen's Green.
