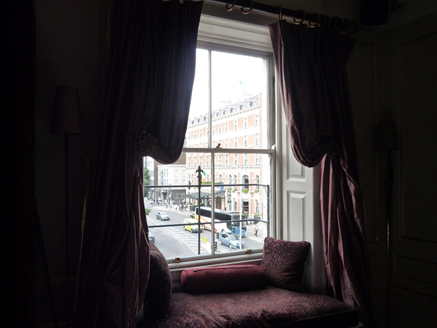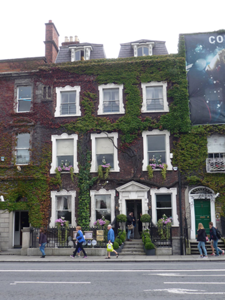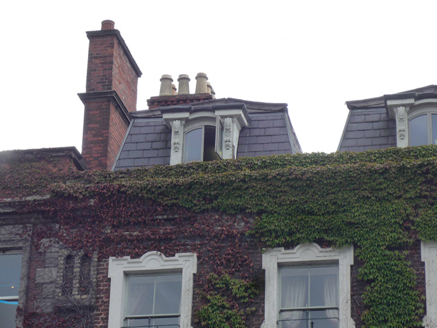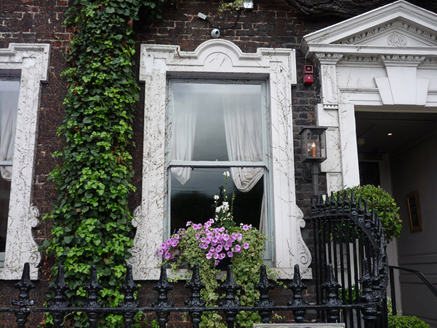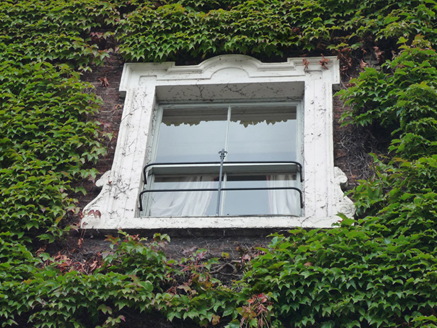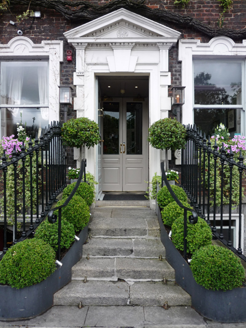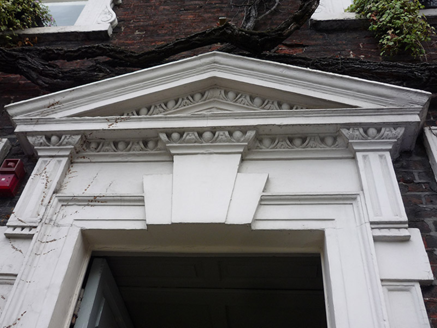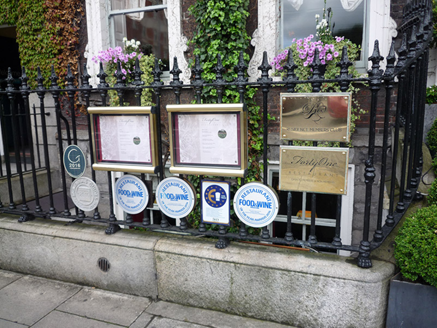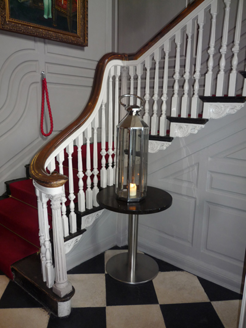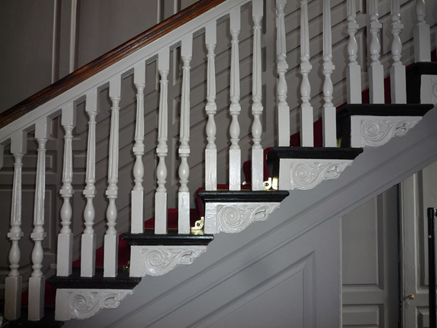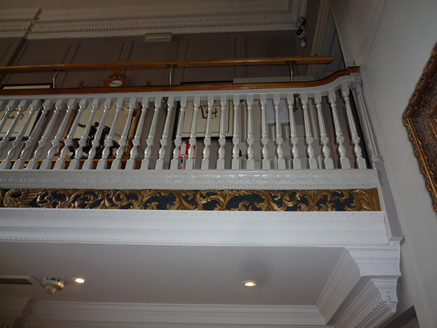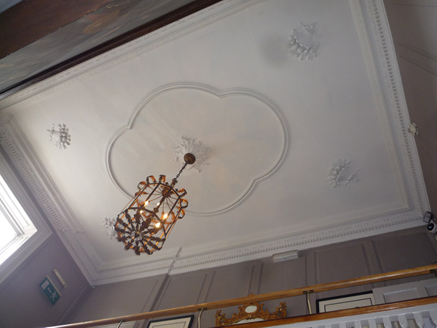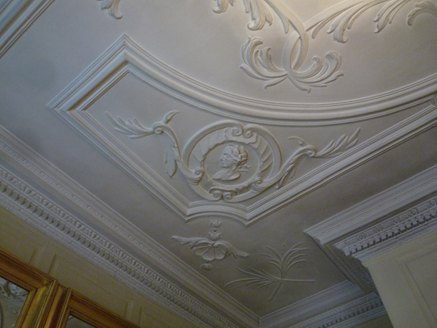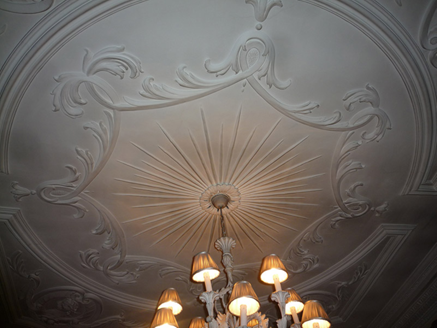Survey Data
Reg No
50100288
Rating
National
Categories of Special Interest
Architectural, Artistic
Original Use
House
In Use As
Restaurant
Date
1740 - 1870
Coordinates
316266, 233402
Date Recorded
29/07/2016
Date Updated
--/--/--
Description
Attached three-bay three-storey former house over basement with attic storey, built 1745, modified externally c. 1860. Double mansard natural slate roofs aligned perpendicular to street, with perpendicular M-profile pitched returns to rear and closet return to south. Flemish bond brown brick parapet with masonry copings (concealed by vegetation). Brown brick chimneystack to north end with clay pots, and rendered gable chimneystack to return. Concealed gutters and replacement uPVC downpipes. Flemish bond brown brick walls with splayed granite plinth, partially painted rendered walls to basement and painted rendering to rear elevation. Round-headed dormer windows with flat roofs on console brackets, having timber casement frames; square-headed window openings elsewhere, diminishing in height to upper floors, having decorative lugged rendered architraves, plain rendered reveals to basement and painted granite sills. Timber sliding sash windows, two-over-two pane to basement and top floor and one-over-one pane elsewhere, having cast-iron window-guards to second floor. Painted pedimented Gibbsian doorcase with stepped keystone, block-and-start architrave, flat console brackets, guttae, triangular pediment, egg and dart moulding and monogram, and six-panel timber door with brass door furniture. Concrete platform bridging basement with four concrete steps, and decorative cast-iron railings enclosing basement area, with finials and standing on moulded granite plinth wall. Replacement timber battened door accesses basement interior below bridged platform. Interior has two principal rooms and closet alongside two-storey entrance and stairs hall compartment, and has service stairs and small room to rear. Stairs hall has chequered stone-tile flooring, timber closed-string open-well staircase, quarter-pace landings, three fine turned balusters to each tread, carved ramped handrail, and carved tread ends; fielded wall-linings, decorative 1740s plasterwork ceiling, and deep dentillated moulded Ionic cornice. First floor principal room to north also has 1740s plasterwork ceiling, Ionic cornice, marble chimneypiece and fielded wainscoting. Good chimneypieces and fielded wainscoting throughout remaining rooms.
Appraisal
Built for Mrs. Ruth Croker, No. 41 Saint Stephen's Green is a remarkably well-preserved survivor. It was later embellished by a nineteenth-century façade and roof. It is a rare example of a house that was originally constructed with pedimented gables fronting onto Saint Stephen's Green and with triangular gables to the rear (the latter still visible). The building is one of the earliest surviving buildings on a square which developed in a more ad hoc fashion than the later, mideighteenth-century squares, and this is evident in the range of styles and irregularities in street frontages. No. 41 is an uncommon example of a building that exhibits a number of high-quality interventions over two and a half centuries of evolution. The interior contains all its original timber panelling and joinery, with fine craftsmanship particularly demonstrated in the open-well staircase. No. 41 makes a strong contribution to the early character of Saint Stephen's Green.
