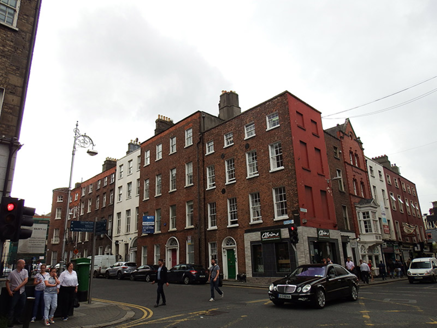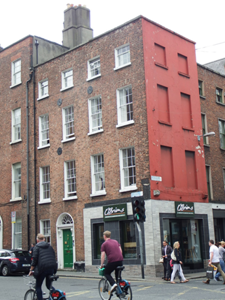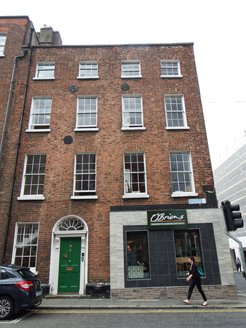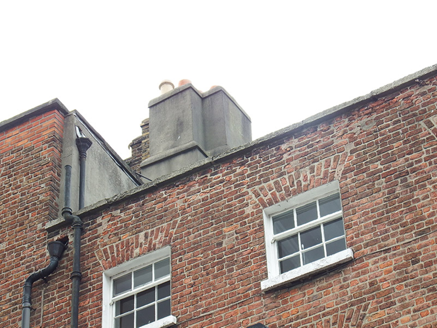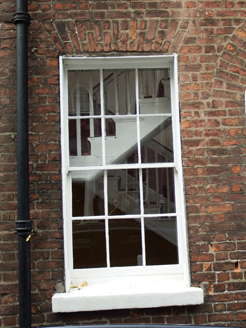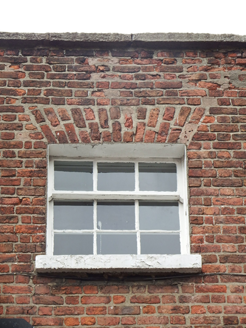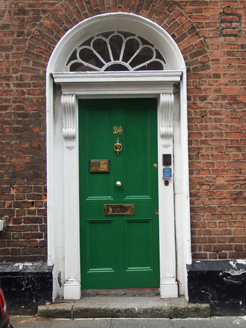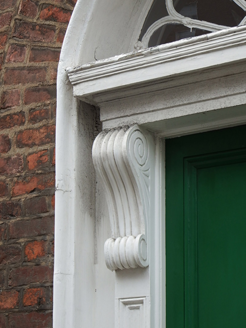Survey Data
Reg No
50100287
Rating
Regional
Categories of Special Interest
Architectural
Original Use
House
In Use As
Restaurant
Date
1780 - 1850
Coordinates
316363, 233380
Date Recorded
26/07/2016
Date Updated
--/--/--
Description
Corner-sited four-bay four-storey former house, built c. 1790, with two-bay side (north) elevation and having recent wraparound shopfront. Extended c. 1847. Now in use as restaurant with offices over. Slate roof, hipped to east end of northern part and to north end of southern, having parapet with granite coping, shared rendered chimneystack to south with clay and terracotta pots, parapet gutters, shared cast-iron hopper, and replacement uPVC downpipe. Flemish bond buff brick walling over painted rendered offset plinth course, and with iron pattress plates to upper floors; painted rendered walling to north elevation. Square-headed window openings, diminishing in height to upper floor, with painted rendered reveals and painted masonry sills. Blind openings to north elevation. Timber sliding sash windows to east elevation, with convex horns and some historic glass, six-over-six pane to lower three floors and three-over-six pane to top floor. Round-headed door opening having moulded painted linings, panelled pilasters, lintel cornice on scrolled console brackets, petal fanlight, and recent timber panelled door with brass furniture, accessed by granite step to street. Fully abutted to rear.
Appraisal
This mid-eighteenth-century house was extended in 1847 by Charles Mettam and occupies a prominent corner site at the junction of Ely Place and Merrion Row. The massing and fenestration pattern are typical of the period and have been retained across the upper floors. With the exception of the recent wraparound shopfront, the elevation to Ely Place is well preserved and the building creates a successful transition from the architecturally diverse streetscape of Merrion Row to the greater uniformity of Ely Place.
