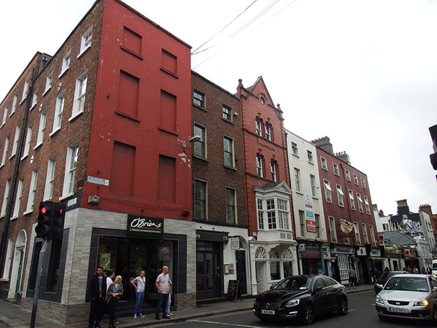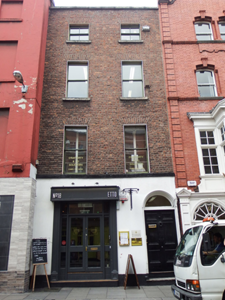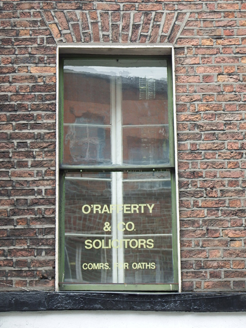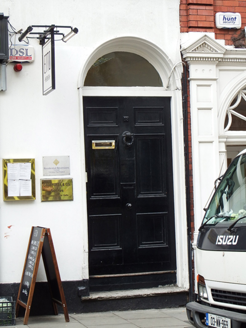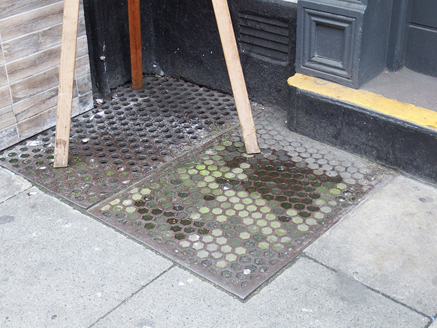Survey Data
Reg No
50100286
Rating
Regional
Categories of Special Interest
Architectural
Original Use
House
In Use As
Restaurant
Date
1760 - 1800
Coordinates
316358, 233381
Date Recorded
26/07/2016
Date Updated
--/--/--
Description
Attached two-bay four-storey former house over concealed basement, built c. 1780, with gabled rear (south) elevation. Slightly recessed from building line to east. Now in use as restaurant, with recent shop entrance (formerly site of window) to east end of ground floor, and offices above. Slate roof, hipped to west end of front and to north end of rear, having parapet to front with masonry coping, and concealed rainwater goods. Flemish bond buff brick walling with painted rendered ground floor, beneath continuous painted masonry sill course to first floor; red brick to rear. Square-headed window openings, diminishing in height to upper floors, with masonry sills, brick voussoirs and patent reveals. Timber sliding sash windows, one-over-one pane to middle floors, hornless and with secondary glazing to first floor and ogee-horned to second floor, and two-over-two pane with convex horns to top floor; apparently timber sash to rear. Round-headed door opening to west end serving upper floors, having moulded painted reveals, plain fanlight, six-panel timber door and single bull-nosed step to street. Enlarged recent square-headed opening to east end. Basement area lit by cast-iron pavement lights.
Appraisal
A Georgian house that retains its characteristic Georgian proportions across the upper floors, along with typical graded fenestration. Despite some inappropriate alterations, particularly at ground floor level, No. 18 contributes to the historic streetscape character and to the Georgian core of the south city area.
