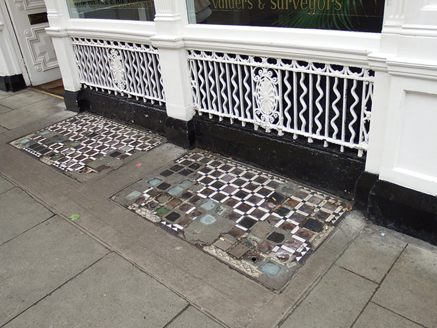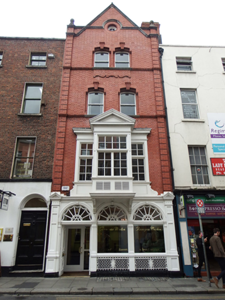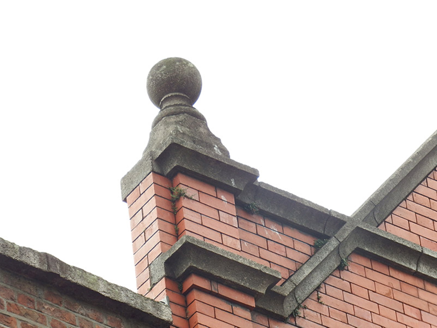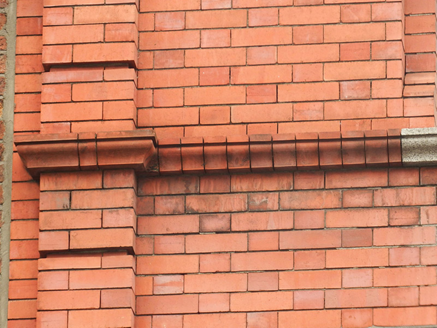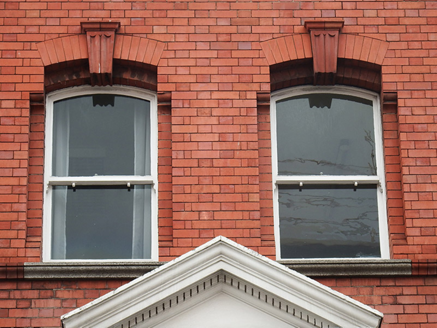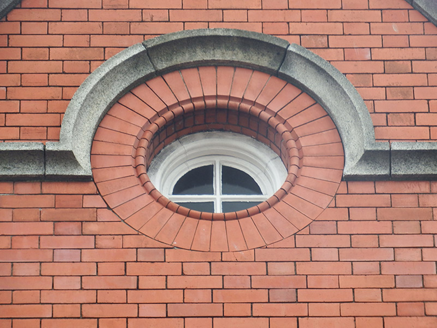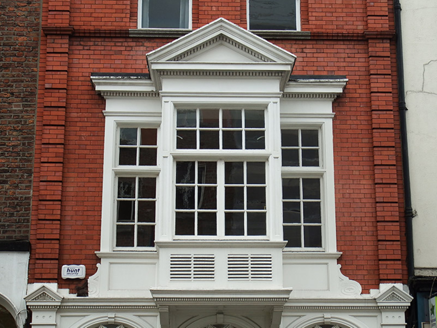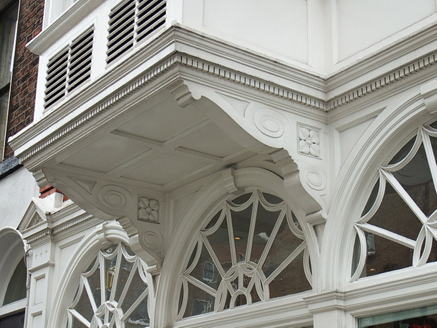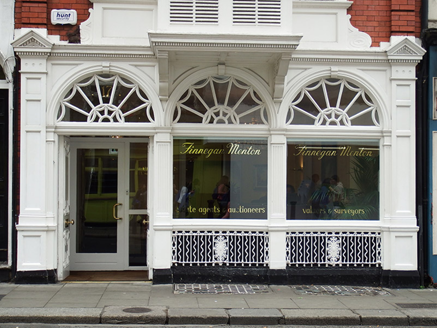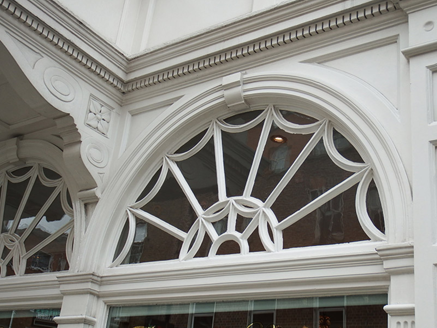Survey Data
Reg No
50100285
Rating
Regional
Categories of Special Interest
Architectural, Artistic
Original Use
Office
In Use As
Office
Date
1800 - 1920
Coordinates
316353, 233384
Date Recorded
26/07/2016
Date Updated
--/--/--
Description
Row-sited two-bay four-storey gable-fronted commercial building, built c. 1820 apparently as pair with No. 16 and refaced to front c. 1910, having concealed basement, attic storey, and projecting oriel window to first floor. In commercial office use. Pitched roof, hipped to rear, with raked moulded granite coping terminated by ball finials. Concealed rainwater goods. Large corbelled red brick chimneystack with black brick base to east party wall. Projecting rendered chimneystack to east end of rear. Flemish bond red brick walling with banded brick quoins, front elevation fully spanned by two continuous moulded sill courses, and with moulded granite dressings to attic storey; yellow/brown brick to rear. Camber-headed windows to upper floors with brick voussoirs, moulded brick keystones, recessed reveals, moulded granite sills set into stringcourses, and with decorative raised brick apron floating beneath openings to top floor. Oculus window to attic storey has granite hood-moulding, brick voussoirs, bowtelll-moulded reveals and painted timber casement; some timber sash windows to rear. Projecting painted timber-framed and stucco oriel, central box-bay projecting and having dentillated triangular pediment, flanked by flush sidelights, spanned by entablature with unadorned frieze, and having panelled aprons. Multiple-pane timber casement windows with moulded mullions. Oriel flanked by embellished scrolls with foliate motifs. Tripartite arcaded shopfront has panelled pilasters with triangular pediments, dentillated cornice, and round-headed openings divided by fluted pilasters on pedestals with moulded cornices and cobweb fanlights. Entrance door located to east bay is double-leaf timber panelled with brass furniture, opening into small lobby with secondary recent glazed door. Display windows to remaining bays, with decorative cast-iron grilles to stall-risers. Basement enclosed by cast-iron pavement lights.
Appraisal
A lively and well-preserved early twentieth-century commercial frontage. This facade contrasts with those of its rather more modest and standard Georgian neighbours, although the detailing of its rear elevation is in tune with the earlier period. The finely detailed arcaded shopfront, decorative brickwork to the upper floors, imposing gable with granite dressings and the projecting pedimented first floor oriel window have a collectively dramatic effect on the otherwise rather reserved streetscape of Merrion Row, and contributes strongly to the appearance of the street.
